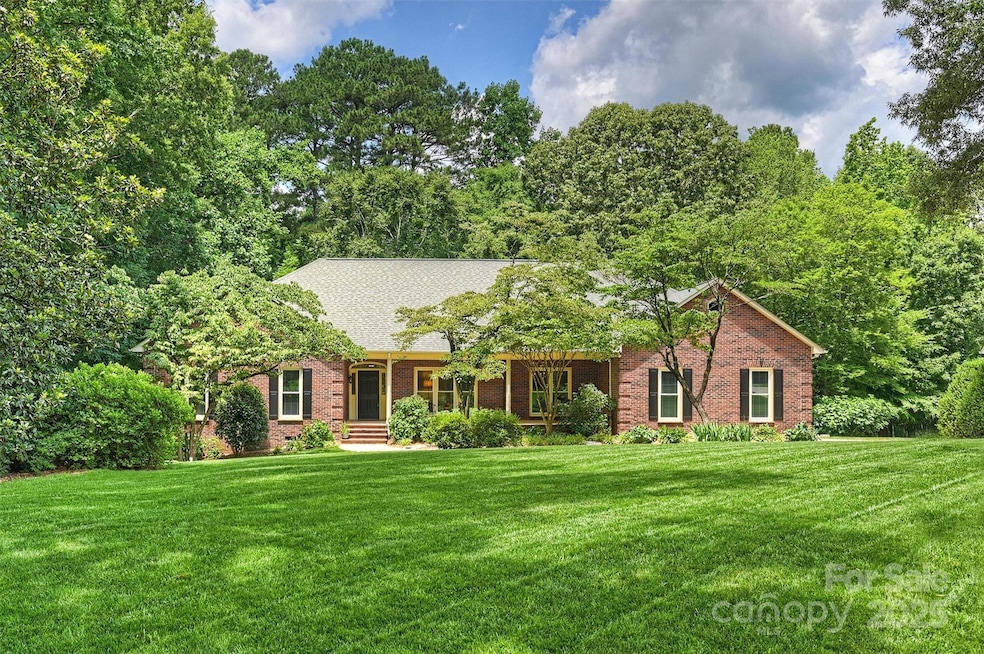
7117 Cobble Creek Dr Matthews, NC 28104
Highlights
- Deck
- Wooded Lot
- Workshop
- Weddington Elementary School Rated A
- Wood Flooring
- Screened Porch
About This Home
As of July 2025Custom built, immaculately maintained, one owner home. On the main level you will find a spacious Primary suite with fully updated bathroom featuring dual vanities, separate soaking tub and large shower. A partial split bedroom plan finds the fourth bedroom complete with a walk-in closet and adjoining full bath located at the opposite end of the house. A large family room with a wood burning, masonry fireplace. Living room with lot of windows for natural light adjoins the dining room. Real hardwood floors throughout the living areas. Kitchen with hard surface counter tops and plenty of wood cabinets adjoins the eat-in area. Step out of the eat-in area to your screened porch. New, oversized, maintenance free Trex deck. Walk out basement has finished living areas, full bath, dedicated workshop, storage and utility rooms. Floored walk-up attic space. Finished and insulated, oversized garage with twelve' ceiling. Beautifully landscaped, one acre plus lot. This is a smoke and pet free home.
Last Agent to Sell the Property
Center City Realty Brokerage Email: cindycroswell@hotmail.com License #157428 Listed on: 06/13/2025
Home Details
Home Type
- Single Family
Est. Annual Taxes
- $3,310
Year Built
- Built in 1992
Lot Details
- Sloped Lot
- Wooded Lot
- Property is zoned R-40
HOA Fees
- $12 Monthly HOA Fees
Parking
- 2 Car Attached Garage
- Garage Door Opener
- Driveway
Home Design
- Four Sided Brick Exterior Elevation
Interior Spaces
- 1-Story Property
- Insulated Windows
- French Doors
- Entrance Foyer
- Family Room with Fireplace
- Screened Porch
- Permanent Attic Stairs
- Laundry Room
Kitchen
- Electric Oven
- Self-Cleaning Oven
- Electric Range
- Microwave
- Plumbed For Ice Maker
- Dishwasher
Flooring
- Wood
- Linoleum
- Tile
Bedrooms and Bathrooms
- 4 Main Level Bedrooms
- Split Bedroom Floorplan
- Walk-In Closet
- Mirrored Closets Doors
- 4 Full Bathrooms
Partially Finished Basement
- Walk-Out Basement
- Interior and Exterior Basement Entry
- Workshop
- Stubbed For A Bathroom
- Basement Storage
- Natural lighting in basement
Outdoor Features
- Deck
- Patio
Schools
- Weddington Elementary And Middle School
- Weddington High School
Utilities
- Vented Exhaust Fan
- Heat Pump System
- Electric Water Heater
- Septic Tank
Community Details
- Cobblestone HOA, Phone Number (980) 339-2174
- Cobblestone Subdivision
- Mandatory home owners association
Listing and Financial Details
- Assessor Parcel Number 06 066 073
Ownership History
Purchase Details
Home Financials for this Owner
Home Financials are based on the most recent Mortgage that was taken out on this home.Similar Homes in Matthews, NC
Home Values in the Area
Average Home Value in this Area
Purchase History
| Date | Type | Sale Price | Title Company |
|---|---|---|---|
| Warranty Deed | $910,000 | None Listed On Document | |
| Warranty Deed | $910,000 | None Listed On Document |
Mortgage History
| Date | Status | Loan Amount | Loan Type |
|---|---|---|---|
| Previous Owner | $140,000 | New Conventional | |
| Previous Owner | $175,000 | New Conventional | |
| Previous Owner | $147,000 | Unknown | |
| Previous Owner | $75,000 | Credit Line Revolving | |
| Previous Owner | $150,000 | Unknown | |
| Previous Owner | $150,000 | Unknown |
Property History
| Date | Event | Price | Change | Sq Ft Price |
|---|---|---|---|---|
| 07/15/2025 07/15/25 | Sold | $910,000 | -4.2% | $327 / Sq Ft |
| 06/16/2025 06/16/25 | Pending | -- | -- | -- |
| 06/13/2025 06/13/25 | For Sale | $949,900 | -- | $341 / Sq Ft |
Tax History Compared to Growth
Tax History
| Year | Tax Paid | Tax Assessment Tax Assessment Total Assessment is a certain percentage of the fair market value that is determined by local assessors to be the total taxable value of land and additions on the property. | Land | Improvement |
|---|---|---|---|---|
| 2024 | $3,310 | $466,600 | $82,000 | $384,600 |
| 2023 | $2,893 | $457,000 | $82,000 | $375,000 |
| 2022 | $2,907 | $457,000 | $82,000 | $375,000 |
| 2021 | $2,907 | $457,000 | $82,000 | $375,000 |
| 2020 | $2,358 | $322,600 | $46,100 | $276,500 |
| 2019 | $2,526 | $322,600 | $46,100 | $276,500 |
| 2018 | $0 | $322,600 | $46,100 | $276,500 |
| 2017 | $2,520 | $322,600 | $46,100 | $276,500 |
| 2016 | $2,473 | $322,600 | $46,100 | $276,500 |
| 2015 | $2,505 | $322,600 | $46,100 | $276,500 |
| 2014 | $2,528 | $368,010 | $82,380 | $285,630 |
Agents Affiliated with this Home
-
Cindy Croswell
C
Seller's Agent in 2025
Cindy Croswell
Center City Realty
(704) 458-9914
7 Total Sales
-
Elizabeth Shulenberger
E
Buyer's Agent in 2025
Elizabeth Shulenberger
Keller Williams South Park
(704) 488-9715
8 Total Sales
Map
Source: Canopy MLS (Canopy Realtor® Association)
MLS Number: 4267477
APN: 06-066-073
- 7306 Cobblecreek Dr
- 2683 Beulah Church Rd
- 403 Deodar Cedar Dr
- 833 Spring Oaks Dr
- 512 Chicory Cir
- 4816 Antioch Church Rd
- 5000 Waxhaw Indian Trail Rd
- 1632 Beulah Church Rd
- 6419 Antioch Ct
- 8503 Fox Bridge Dr Unit 16
- 4022 Antioch Church Rd
- 5033 Waxhaw Indian Trail Rd
- 3502 Weddington Oaks
- 2410 Cherrywood Ln
- 4317 Waxhaw Indian Trail Rd
- 4003 Capullo Ct
- 410 Alucio Ct
- 4909 Hudson Church Rd
- 1012 Garden Rose Ct
- 2013 Garden View Ln






