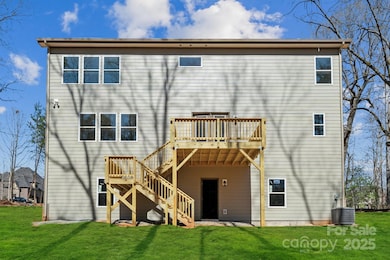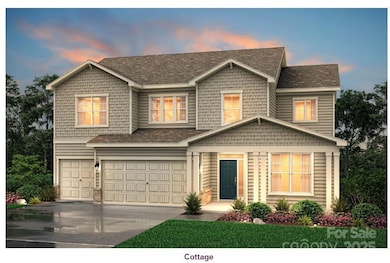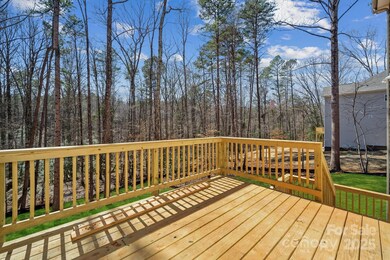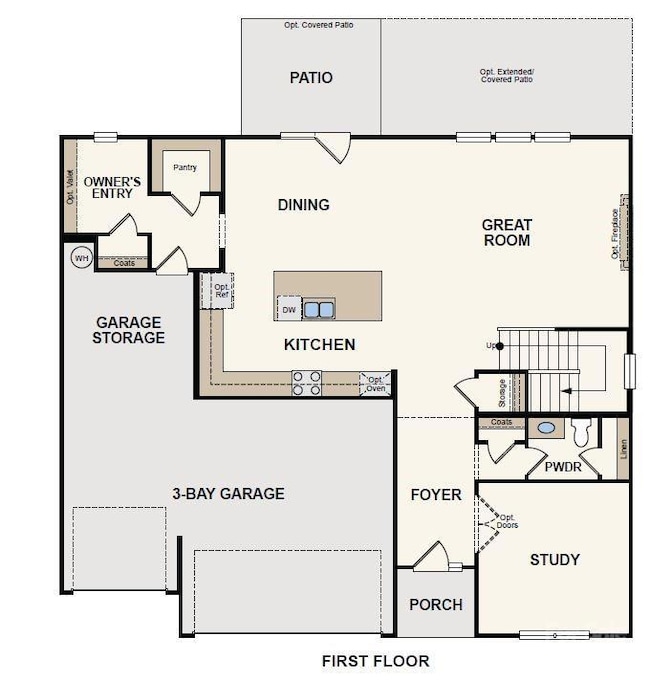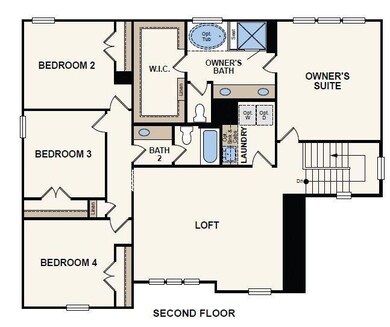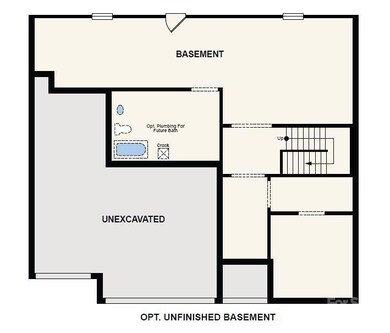
7117 Cobblefield Ln Denver, NC 28037
Highlights
- Under Construction
- Transitional Architecture
- Front Porch
- Sherrills Ford Elementary School Rated A-
- Double Oven
- 3 Car Attached Garage
About This Home
As of June 2025Welcome to this stunning 4 bedroom home on approximately 1 acre. This immaculate home boasts a gourmet electric kitchen with top of top-of-the-line appliances, including wall mount range, wall mount micro and drop in cooktop. soft close drawers and doors with pot doors as well, perfect for entertaining and culinary enthusiasts alike. The spacious layout includes a versatile flex space that can be tailored to suit your lifestyle, whether as a home office, gym, or playroom. loft area upstairs is a prefect media room. 3 car garage. 1.1 acres of land. Full unfinished walk out basement is a blank canvas with plumbing rough in.
Last Agent to Sell the Property
CCNC Realty Group LLC Brokerage Email: gina.anderson@centurycommunities.com License #208133 Listed on: 04/02/2025
Home Details
Home Type
- Single Family
Est. Annual Taxes
- $270
Year Built
- Built in 2025 | Under Construction
HOA Fees
- $83 Monthly HOA Fees
Parking
- 3 Car Attached Garage
- Driveway
Home Design
- Home is estimated to be completed on 4/22/25
- Transitional Architecture
- Stone Veneer
Interior Spaces
- 2-Story Property
- Family Room with Fireplace
- Unfinished Basement
- Walk-Out Basement
- Pull Down Stairs to Attic
Kitchen
- Double Oven
- Microwave
- Dishwasher
Flooring
- Tile
- Vinyl
Bedrooms and Bathrooms
- 4 Bedrooms
Laundry
- Laundry Room
- Electric Dryer Hookup
Schools
- Sherrills Ford Elementary School
- Mill Creek Middle School
- Bandys High School
Utilities
- Forced Air Zoned Heating and Cooling System
- Electric Water Heater
- Septic Tank
- Cable TV Available
Additional Features
- More Than Two Accessible Exits
- Front Porch
Community Details
- Cusick Association, Phone Number (704) 544-7779
- Built by Century Communities
- Cobblestone Subdivision, Gardenia C2 Floorplan
- Mandatory home owners association
Listing and Financial Details
- Assessor Parcel Number 4606030274690000
Ownership History
Purchase Details
Home Financials for this Owner
Home Financials are based on the most recent Mortgage that was taken out on this home.Purchase Details
Purchase Details
Purchase Details
Purchase Details
Similar Homes in Denver, NC
Home Values in the Area
Average Home Value in this Area
Purchase History
| Date | Type | Sale Price | Title Company |
|---|---|---|---|
| Warranty Deed | $665,000 | None Listed On Document | |
| Warranty Deed | $665,000 | None Listed On Document | |
| Warranty Deed | $1,068,000 | None Listed On Document | |
| Warranty Deed | $1,068,000 | None Listed On Document | |
| Special Warranty Deed | $1,520 | None Listed On Document | |
| Special Warranty Deed | $760,000 | None Listed On Document | |
| Warranty Deed | $440,000 | None Listed On Document |
Mortgage History
| Date | Status | Loan Amount | Loan Type |
|---|---|---|---|
| Open | $495,000 | New Conventional | |
| Closed | $495,000 | New Conventional |
Property History
| Date | Event | Price | Change | Sq Ft Price |
|---|---|---|---|---|
| 06/25/2025 06/25/25 | Sold | $665,000 | -4.7% | $227 / Sq Ft |
| 06/01/2025 06/01/25 | Pending | -- | -- | -- |
| 04/23/2025 04/23/25 | Price Changed | $697,990 | +0.5% | $238 / Sq Ft |
| 04/18/2025 04/18/25 | Price Changed | $694,215 | +0.3% | $237 / Sq Ft |
| 04/06/2025 04/06/25 | Price Changed | $692,215 | +7.3% | $236 / Sq Ft |
| 04/02/2025 04/02/25 | For Sale | $644,990 | -- | $220 / Sq Ft |
Tax History Compared to Growth
Tax History
| Year | Tax Paid | Tax Assessment Tax Assessment Total Assessment is a certain percentage of the fair market value that is determined by local assessors to be the total taxable value of land and additions on the property. | Land | Improvement |
|---|---|---|---|---|
| 2024 | $270 | $54,900 | $54,900 | $0 |
| 2023 | $265 | $31,900 | $31,900 | $0 |
| 2022 | $225 | $31,900 | $31,900 | $0 |
| 2021 | $225 | $31,900 | $31,900 | $0 |
| 2020 | $225 | $31,900 | $31,900 | $0 |
| 2019 | $225 | $31,900 | $0 | $0 |
| 2018 | $0 | $31,700 | $31,700 | $0 |
| 2017 | $217 | $0 | $0 | $0 |
| 2016 | $208 | $0 | $0 | $0 |
| 2015 | $224 | $31,700 | $31,700 | $0 |
| 2014 | $224 | $37,300 | $37,300 | $0 |
Agents Affiliated with this Home
-

Seller's Agent in 2025
Gina Anderson
CCNC Realty Group LLC
(704) 201-6462
3 in this area
239 Total Sales
-

Buyer's Agent in 2025
Chris Spencer
Realty Executives
(828) 320-6231
7 in this area
142 Total Sales
Map
Source: Canopy MLS (Canopy Realtor® Association)
MLS Number: 4242511
APN: 4606030293720000
- Bridgeport Plan at Cobblestone
- Townsend Plan at Cobblestone
- 6997 Cobblefield Ln
- 7358 Bay Cove Ct
- 7300 Bay Cove Ct
- 7508 Bankhead Rd
- 4487 Catawba Burris Rd
- 4237 Island Fox Ln
- 4351 Dusty Ridge Ct
- 7750 Bankhead Rd
- 0000 Executive Cir
- 4189 Island Fox Ln
- 4786 Heather Ln
- 3227 Cape Fox Ct
- 6644 Goose Point Dr
- 4660 Gold Finch Dr
- 4642 Gold Finch Dr
- LOT 26 Dick Wilson Rd
- 7010 Executive Cir
- 7646 Blackwelder Rd

