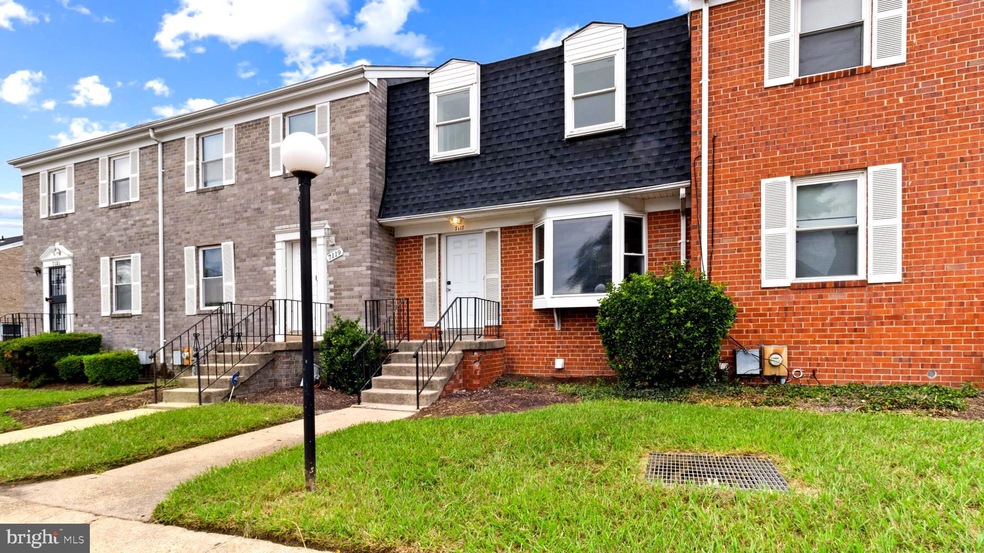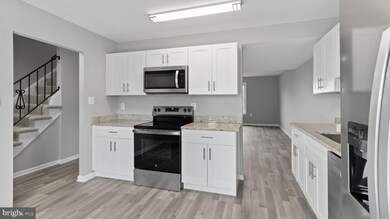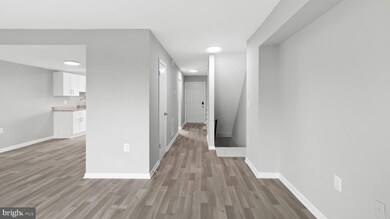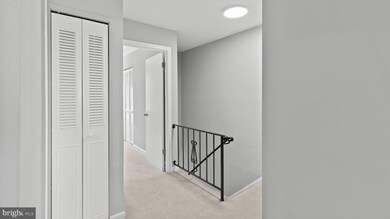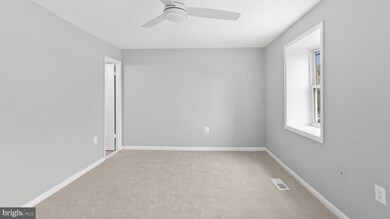
7117 Cross St District Heights, MD 20747
Highlights
- Colonial Architecture
- Alarm System
- Combination Dining and Living Room
- Traditional Floor Plan
- Central Air
- Heat Pump System
About This Home
As of December 2024BUYER FINANCING FELL THROUGH: The renovations at 7117 Cross Street have significantly enhanced the property's appeal, offering a modern and updated living experience. Here's a concise summary of the key improvements:
1. Kitchen: Completely renovated with an open layout, featuring new cabinets, granite countertops, a new sink, and all new appliances, including a refrigerator, stove, microwave, and dishwasher.
2. Bathrooms: Extensively renovated (2 full and 2 half baths) with new flooring, tiles, vanities, and toilets.
3. Flooring: New wood flooring on the main floor, bathrooms, and laundry room; new carpet throughout the rest of the townhouse, including the fully finished basement.
4. Paint and Lighting: Freshly painted throughout, with all new ceiling fans and ceiling lights installed.
5. Laundry Room: Fully renovated and upgraded with new flooring, a new washer, and a new dryer.
6. Basement: Features a new wet bar counter, new carpet, and a new patio sliding glass door, providing a perfect entertainment space with a walkout patio.
7. Additional Upgrades: Includes a new hot water heater, all new doors (including a new front door with a smart lock), and all new switches and sockets.
8. General Features: The townhouse boasts a spacious layout across three levels, including a walk-out basement, three large bedrooms, a master bedroom with an ensuite bath, and additional features like an eat-in kitchen with a bay window, separate dining room, and a big recreation room with a wet bar.
Despite its size, the condo townhome is easy to manage and presents a great value proposition. It's freshly painted, shows well, and is ready for immediate occupancy. All improvements convey "As-Is," with the exception that the washer and dryer do not convey.
Last Agent to Sell the Property
Sold 100 Real Estate, Inc. License #598260 Listed on: 09/07/2024
Townhouse Details
Home Type
- Townhome
Est. Annual Taxes
- $3,511
Year Built
- Built in 1983 | Remodeled in 2024
HOA Fees
- $402 Monthly HOA Fees
Home Design
- Colonial Architecture
- Brick Exterior Construction
- Asphalt Roof
Interior Spaces
- 1,932 Sq Ft Home
- Property has 3 Levels
- Traditional Floor Plan
- Combination Dining and Living Room
- Alarm System
Kitchen
- Stove
- Range Hood
- Dishwasher
- Disposal
Bedrooms and Bathrooms
- 3 Bedrooms
Laundry
- Dryer
- Washer
Finished Basement
- Walk-Out Basement
- Basement Fills Entire Space Under The House
- Connecting Stairway
- Rear Basement Entry
Utilities
- Central Air
- Heat Pump System
- Vented Exhaust Fan
- Electric Water Heater
Listing and Financial Details
- Assessor Parcel Number 17060439513
Community Details
Overview
- Association fees include common area maintenance, insurance, trash
- Forest Spring Condo Community
- Forest Spring Subdivision
Pet Policy
- No Pets Allowed
Security
- Fire and Smoke Detector
Ownership History
Purchase Details
Home Financials for this Owner
Home Financials are based on the most recent Mortgage that was taken out on this home.Purchase Details
Purchase Details
Purchase Details
Home Financials for this Owner
Home Financials are based on the most recent Mortgage that was taken out on this home.Similar Homes in District Heights, MD
Home Values in the Area
Average Home Value in this Area
Purchase History
| Date | Type | Sale Price | Title Company |
|---|---|---|---|
| Deed | $80,000 | Eastern Title & Settlement | |
| Deed | $152,380 | -- | |
| Deed | -- | -- | |
| Deed | $98,500 | -- |
Mortgage History
| Date | Status | Loan Amount | Loan Type |
|---|---|---|---|
| Closed | $56,000 | Unknown | |
| Previous Owner | $198,000 | Stand Alone Refi Refinance Of Original Loan | |
| Previous Owner | $30,000 | Stand Alone Second | |
| Previous Owner | $160,000 | Stand Alone Second | |
| Previous Owner | $100,450 | No Value Available |
Property History
| Date | Event | Price | Change | Sq Ft Price |
|---|---|---|---|---|
| 12/13/2024 12/13/24 | Sold | $299,900 | 0.0% | $155 / Sq Ft |
| 12/08/2024 12/08/24 | Pending | -- | -- | -- |
| 12/05/2024 12/05/24 | Price Changed | $299,900 | 0.0% | $155 / Sq Ft |
| 12/05/2024 12/05/24 | For Sale | $299,900 | 0.0% | $155 / Sq Ft |
| 11/25/2024 11/25/24 | Pending | -- | -- | -- |
| 11/25/2024 11/25/24 | Price Changed | $300,000 | +0.3% | $155 / Sq Ft |
| 11/13/2024 11/13/24 | Price Changed | $299,000 | -2.0% | $155 / Sq Ft |
| 09/20/2024 09/20/24 | Price Changed | $305,000 | +1.7% | $158 / Sq Ft |
| 09/07/2024 09/07/24 | For Sale | $299,999 | 0.0% | $155 / Sq Ft |
| 07/31/2013 07/31/13 | Rented | $1,890 | +18.1% | -- |
| 06/12/2013 06/12/13 | Under Contract | -- | -- | -- |
| 05/19/2013 05/19/13 | For Rent | $1,600 | 0.0% | -- |
| 03/22/2013 03/22/13 | Sold | $80,000 | 0.0% | $41 / Sq Ft |
| 02/24/2013 02/24/13 | Pending | -- | -- | -- |
| 02/19/2013 02/19/13 | For Sale | $80,000 | 0.0% | $41 / Sq Ft |
| 11/09/2012 11/09/12 | Pending | -- | -- | -- |
| 10/31/2012 10/31/12 | For Sale | $80,000 | -- | $41 / Sq Ft |
Tax History Compared to Growth
Tax History
| Year | Tax Paid | Tax Assessment Tax Assessment Total Assessment is a certain percentage of the fair market value that is determined by local assessors to be the total taxable value of land and additions on the property. | Land | Improvement |
|---|---|---|---|---|
| 2024 | $3,613 | $236,333 | $0 | $0 |
| 2023 | $2,524 | $227,000 | $68,100 | $158,900 |
| 2022 | $2,054 | $184,667 | $0 | $0 |
| 2021 | $2,844 | $142,333 | $0 | $0 |
| 2020 | $1,586 | $100,000 | $30,000 | $70,000 |
| 2019 | $1,432 | $100,000 | $30,000 | $70,000 |
| 2018 | $1,586 | $100,000 | $30,000 | $70,000 |
| 2017 | $1,487 | $100,000 | $0 | $0 |
| 2016 | -- | $93,333 | $0 | $0 |
| 2015 | $2,181 | $86,667 | $0 | $0 |
| 2014 | $2,181 | $80,000 | $0 | $0 |
Agents Affiliated with this Home
-
Billy Okoye

Seller's Agent in 2024
Billy Okoye
Sold 100 Real Estate, Inc.
(240) 462-5679
1 in this area
158 Total Sales
-
Paula Edge

Buyer's Agent in 2024
Paula Edge
Bennett Realty Solutions
(301) 254-0587
1 in this area
36 Total Sales
-
Zhihao Wang

Seller's Agent in 2013
Zhihao Wang
UnionPlus Realty, Inc.
(202) 276-6928
98 Total Sales
-
Donna Connley

Seller's Agent in 2013
Donna Connley
Keller Williams Preferred Properties
(301) 526-5931
54 Total Sales
-
Karen Paulwell

Buyer's Agent in 2013
Karen Paulwell
Farone & Associates Realtors, LLC
(301) 503-0810
16 Total Sales
Map
Source: Bright MLS
MLS Number: MDPG2124408
APN: 06-0439513
- 7129 Donnell Place Unit A
- 7125 Donnell Place Unit 7125 C4
- 7157 Donnell Place Unit A-1
- 7143 Donnell Place Unit C6
- 3213 Maygreen Ave
- 7260 Donnell Place Unit B4
- 7326 Donnell Place Unit D
- 7330 Donnell Place Unit B8
- 7182 Donnell Place Unit AA-4
- 7316 Donnell Place Unit B-2
- 7318 Donnell Place Unit C4
- 7316 Donnell Place Unit D2
- 7204 Donnell Place Unit C-5
- 7172 Donnell Place Unit C-3
- 7219 Donnell Place Unit AA7
- 7174 Donnell Place Unit D-5
- 7172 Donnell Place Unit C4
- 7306 Donnell Place Unit B7
- 7312 Donnell Place Unit C-6
- 7308 Donnell Place Unit B1
