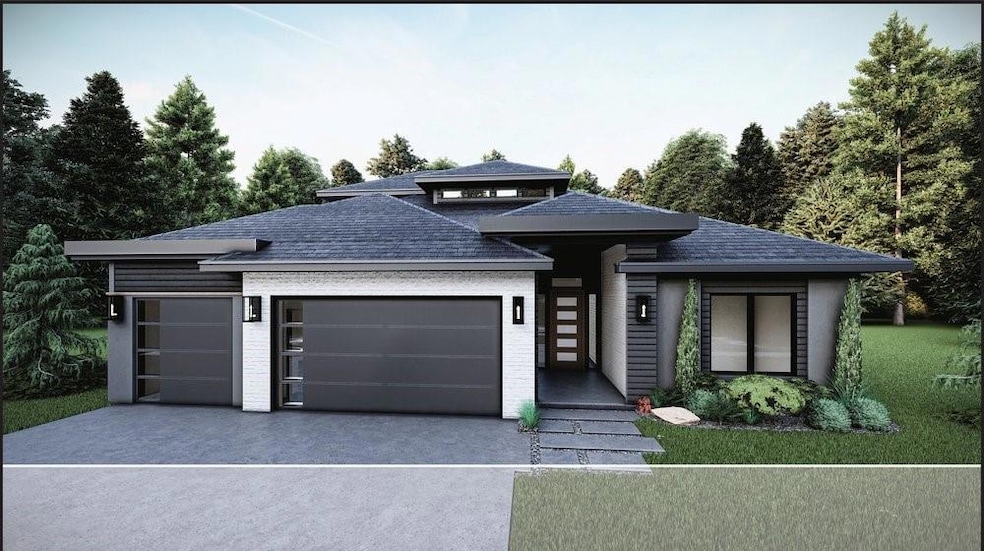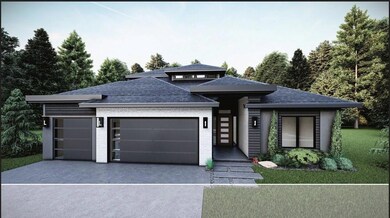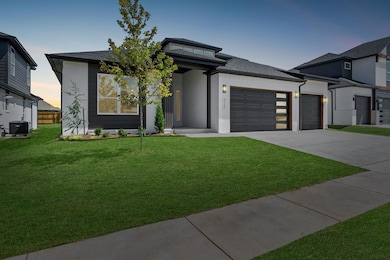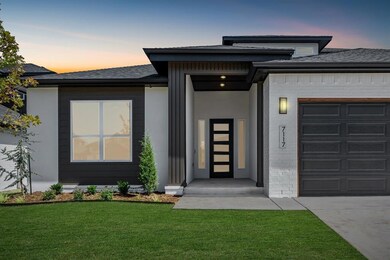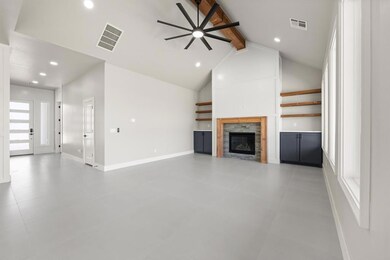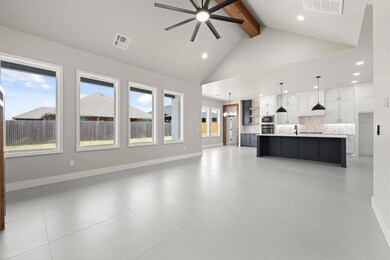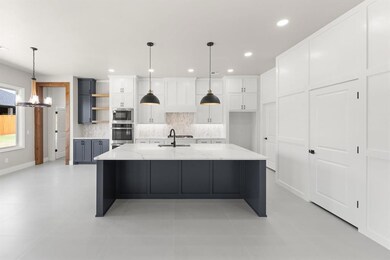7117 NW 155th St Edmond, OK 73013
Spring Creek NeighborhoodEstimated payment $3,233/month
Highlights
- New Construction
- Freestanding Bathtub
- Covered Patio or Porch
- Spring Creek Elementary School Rated A
- Modern Architecture
- 3 Car Attached Garage
About This Home
End of year special, when partnering with Builder's preferred lender. Call now for details! Discover the perfect balance of city convenience & suburban serenity in Rockwell Park, an community designed for those who value luxury, functionality, & timeless sophistication. The Cypress Modern Home embodies this philosophy, offering a home that is as inviting as it is refined. From the moment you step inside, you’re greeted by a grand living area anchored by a striking gas fireplace, creating an atmosphere of warmth and understated luxury. The expansive open-concept design flows effortlessly into the gourmet kitchen, a true centerpiece of modern style. Here, a gas range, gleaming quartz countertops, & subtle under-cabinet lighting combine to create a culinary space that’s as functional as it is stunning. The private primary suite is a retreat of unparalleled comfort, thoughtfully designed to offer a serene escape. The spa-inspired bathroom features a walk in shower, two separate vanities, free standing tub, and a spacious walk-in closet, ensuring both luxury and practicality. Secondary bedrooms are equally well-appointed, complete with walk-in closets and large windows that invite an abundance of natural light, creating bright and inviting spaces for family or guests. No detail has been overlooked in this meticulously crafted home. Tankless water heater, Sprinkler System, Wired for Security system are some of the add modern convenience. Rockwell Park’s premier location within the Deer Creek School District places you close to Oklahoma City’s finest dining, upscale shopping, and entertainment venues. The community itself is rich with amenities, including a pool, basketball court, and playground. Experience the epitome of refined living in Rockwell Park, where every detail celebrates the beauty and comfort of home. Cypress Plan. The photos represent a home with similar finishes and design. Welcome home!
Home Details
Home Type
- Single Family
Year Built
- Built in 2025 | New Construction
Lot Details
- 7,148 Sq Ft Lot
- South Facing Home
- Interior Lot
- Sprinkler System
HOA Fees
- $67 Monthly HOA Fees
Parking
- 3 Car Attached Garage
- Garage Door Opener
- Driveway
Home Design
- Modern Architecture
- Slab Foundation
- Brick Frame
- Composition Roof
Interior Spaces
- 2,496 Sq Ft Home
- 2-Story Property
- Metal Fireplace
- Inside Utility
- Laundry Room
Kitchen
- Built-In Oven
- Electric Oven
- Built-In Range
- Microwave
- Dishwasher
- Disposal
Flooring
- Carpet
- Tile
Bedrooms and Bathrooms
- 4 Bedrooms
- Freestanding Bathtub
Home Security
- Home Security System
- Fire and Smoke Detector
Outdoor Features
- Covered Patio or Porch
Schools
- Spring Creek Elementary School
- Deer Creek Middle School
- Deer Creek High School
Utilities
- Central Heating and Cooling System
- Tankless Water Heater
Community Details
- Association fees include greenbelt, pool
- Mandatory home owners association
Listing and Financial Details
- Legal Lot and Block 002 / 017
Map
Home Values in the Area
Average Home Value in this Area
Property History
| Date | Event | Price | List to Sale | Price per Sq Ft |
|---|---|---|---|---|
| 10/29/2025 10/29/25 | Pending | -- | -- | -- |
| 04/01/2025 04/01/25 | For Sale | $504,900 | -- | $202 / Sq Ft |
Source: MLSOK
MLS Number: 1162267
- 7129 NW 155th St
- 7125 NW 155th St
- 7121 NW 155th St
- 7128 NW 155th St
- 7120 NW 155th St
- 7116 NW 155th St
- 15600 Rockwell Park Ln
- 15604 Rockwell Park Ln
- 15700 Rockwell Park Ln
- 15613 Egerton Place
- 7228 NW 155th St
- 15609 Egerton Place
- 15525 Aparados Way
- 15805 Rockwell Park Ln
- 7225 NW 154th St
- 7212 NW 154th St
- 7112 NW 154th St
- 15517 Boulder Dr
- 7020 NW 157th Terrace
- 10605 NW 155th St
