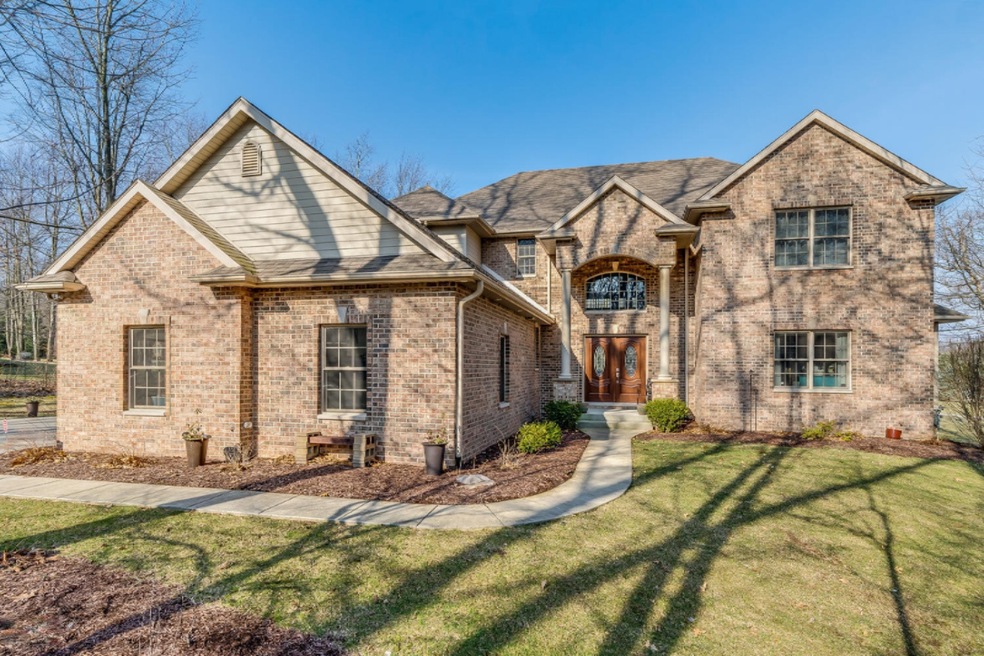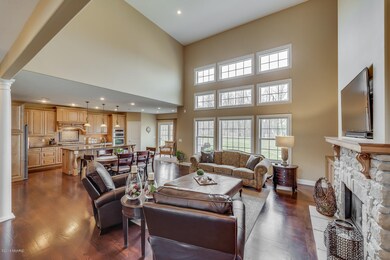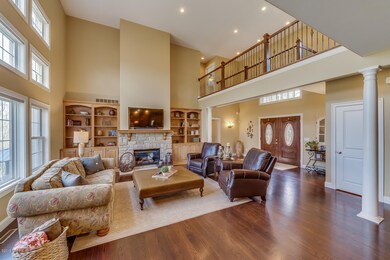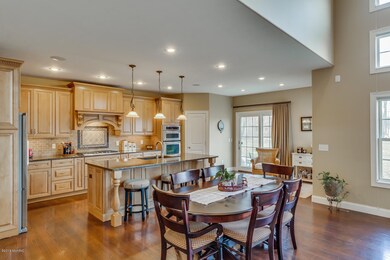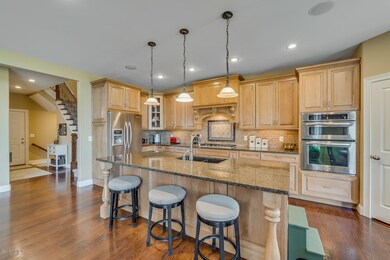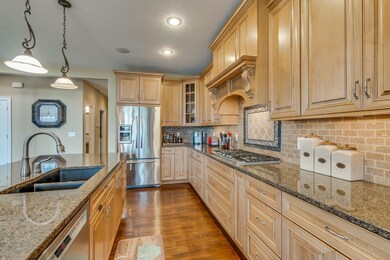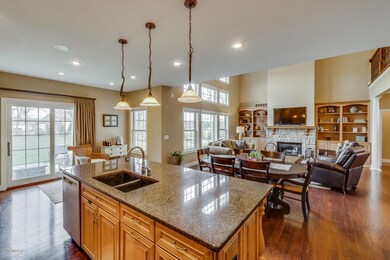
Highlights
- Recreation Room
- Traditional Architecture
- Mud Room
- Wooded Lot
- Wood Flooring
- Cul-De-Sac
About This Home
As of June 2019EXTRAORDINARY HOME IN A SERENE NEIGHBORHOOD SETTING! ENTER INTO THE GENEROUS FAMILY ROOM FEATURING 18 FT CEILINGS COMPLETE WITH A WALL OF WINDOWS THAT PROVIDE IMMENSE NATURAL LIGHT. THE OPEN CONCEPT FLOOR PLAN SHOWCASES A GOURMET KITCHEN AND YOUR CHOICE OF EAT IN AREAS. ALL OF THIS OVERLOOKING A PARK LIKE BACK YARD. THE FIRST FLOOR MASTER SUITE LEADS TO AN OVERSIZE MASTER BATH & CLOSET. UPSTAIRS THE CATWALK SEPARATES AN EN SUITE BEDROOM/ BATH AND 2 ADDITIONAL BEDROOMS WITH A JACK AND JILL BATH. THE SPACIOUS LOWER LEVEL FEATURES 9 FT CEILINGS COMPLETE WITH A BAR, FAMILY ROOM, BEDROOM AND FULL BATH. THE RESERVE OFFERS EDWARDSBURG SCHOOL SYSTEM & BUS SERVICE.
Last Agent to Sell the Property
Howard Hanna Real Estate License #6501417804 Listed on: 04/08/2019
Home Details
Home Type
- Single Family
Est. Annual Taxes
- $6,479
Year Built
- Built in 2009
Lot Details
- 1.3 Acre Lot
- Lot Dimensions are 113x400
- Property fronts a private road
- Cul-De-Sac
- Shrub
- Sprinkler System
- Wooded Lot
HOA Fees
- $100 Monthly HOA Fees
Parking
- 3 Car Attached Garage
- Garage Door Opener
Home Design
- Traditional Architecture
- Brick Exterior Construction
- Composition Roof
- HardiePlank Siding
Interior Spaces
- 2-Story Property
- Wet Bar
- Ceiling Fan
- Gas Log Fireplace
- Window Treatments
- Mud Room
- Living Room with Fireplace
- Dining Area
- Recreation Room
- Wood Flooring
- Home Security System
- Laundry on main level
Kitchen
- Eat-In Kitchen
- Built-In Oven
- Cooktop
- Microwave
- Dishwasher
- Kitchen Island
- Snack Bar or Counter
- Disposal
Bedrooms and Bathrooms
- 5 Bedrooms | 1 Main Level Bedroom
Basement
- Basement Fills Entire Space Under The House
- 1 Bedroom in Basement
- Natural lighting in basement
Utilities
- Forced Air Heating and Cooling System
- Heating System Uses Natural Gas
- Well
- Water Softener is Owned
- Septic System
- Cable TV Available
Additional Features
- Air Purifier
- Patio
Ownership History
Purchase Details
Home Financials for this Owner
Home Financials are based on the most recent Mortgage that was taken out on this home.Purchase Details
Home Financials for this Owner
Home Financials are based on the most recent Mortgage that was taken out on this home.Purchase Details
Home Financials for this Owner
Home Financials are based on the most recent Mortgage that was taken out on this home.Purchase Details
Home Financials for this Owner
Home Financials are based on the most recent Mortgage that was taken out on this home.Similar Homes in Niles, MI
Home Values in the Area
Average Home Value in this Area
Purchase History
| Date | Type | Sale Price | Title Company |
|---|---|---|---|
| Interfamily Deed Transfer | -- | None Available | |
| Warranty Deed | $535,000 | Mtc | |
| Warranty Deed | $535,000 | First American Title | |
| Warranty Deed | $98,800 | Meridian Title Corp |
Mortgage History
| Date | Status | Loan Amount | Loan Type |
|---|---|---|---|
| Open | $484,000 | New Conventional | |
| Closed | $535,000 | No Value Available | |
| Previous Owner | $428,000 | No Value Available | |
| Previous Owner | $107,000 | Credit Line Revolving | |
| Previous Owner | $372,750 | New Conventional | |
| Previous Owner | $372,000 | Unknown | |
| Previous Owner | $80,300 | Credit Line Revolving | |
| Previous Owner | $432,019 | Unknown | |
| Previous Owner | $88,920 | No Value Available |
Property History
| Date | Event | Price | Change | Sq Ft Price |
|---|---|---|---|---|
| 06/20/2019 06/20/19 | Sold | $535,000 | -2.6% | $115 / Sq Ft |
| 04/28/2019 04/28/19 | Pending | -- | -- | -- |
| 04/08/2019 04/08/19 | For Sale | $549,000 | +2.6% | $118 / Sq Ft |
| 05/27/2015 05/27/15 | Sold | $535,000 | 0.0% | $115 / Sq Ft |
| 05/27/2015 05/27/15 | Pending | -- | -- | -- |
| 05/27/2015 05/27/15 | For Sale | $535,000 | -- | $115 / Sq Ft |
Tax History Compared to Growth
Tax History
| Year | Tax Paid | Tax Assessment Tax Assessment Total Assessment is a certain percentage of the fair market value that is determined by local assessors to be the total taxable value of land and additions on the property. | Land | Improvement |
|---|---|---|---|---|
| 2024 | $3,858 | $428,300 | $428,300 | $0 |
| 2023 | $3,679 | $390,100 | $0 | $0 |
| 2022 | $3,504 | $361,700 | $0 | $0 |
| 2021 | $7,747 | $305,400 | $0 | $0 |
| 2020 | $7,241 | $281,700 | $0 | $0 |
| 2019 | $6,594 | $283,600 | $0 | $0 |
| 2018 | $2,741 | $255,200 | $0 | $0 |
| 2017 | $2,748 | $255,800 | $0 | $0 |
| 2016 | $2,759 | $256,800 | $0 | $0 |
| 2015 | -- | $265,000 | $0 | $0 |
| 2011 | -- | $194,000 | $0 | $0 |
Agents Affiliated with this Home
-

Seller's Agent in 2019
Steve Bizzaro
Howard Hanna Real Estate
(574) 229-4040
64 Total Sales
-

Seller's Agent in 2015
Shawn Wartick
Cressy & Everett Real Estate
(269) 845-2317
151 Total Sales
Map
Source: Southwestern Michigan Association of REALTORS®
MLS Number: 19013091
APN: 14-070-620-005-00
- 33044 Lake Forest Ct Unit 131
- 71438 Forest Eagle Ln
- 33192 Old Post Rd
- 33081 Old Post Rd
- 17145 Barryknoll Way
- 50513 Mercury Dr
- 0 Pine Ridge Dr Unit 9
- 17343 Turnbury Ct
- 70661 Dennis Dr
- 71186 Kestrel Hills Dr
- 17044 Shandwick Ln
- 71451 Sanderling Dr
- 17112 Ridgefield Ct
- 29929 Ridge Cove
- 50922 Briarwood Ct
- 32170 Bent Oak Trail
- 70700 Ironwood Dr
- 0 Karlson Ln Unit LOT E,F,G 25039543
- 32120 Bent Oak Trail
- 0 Hidden Hills Dr Unit 12 25010102
