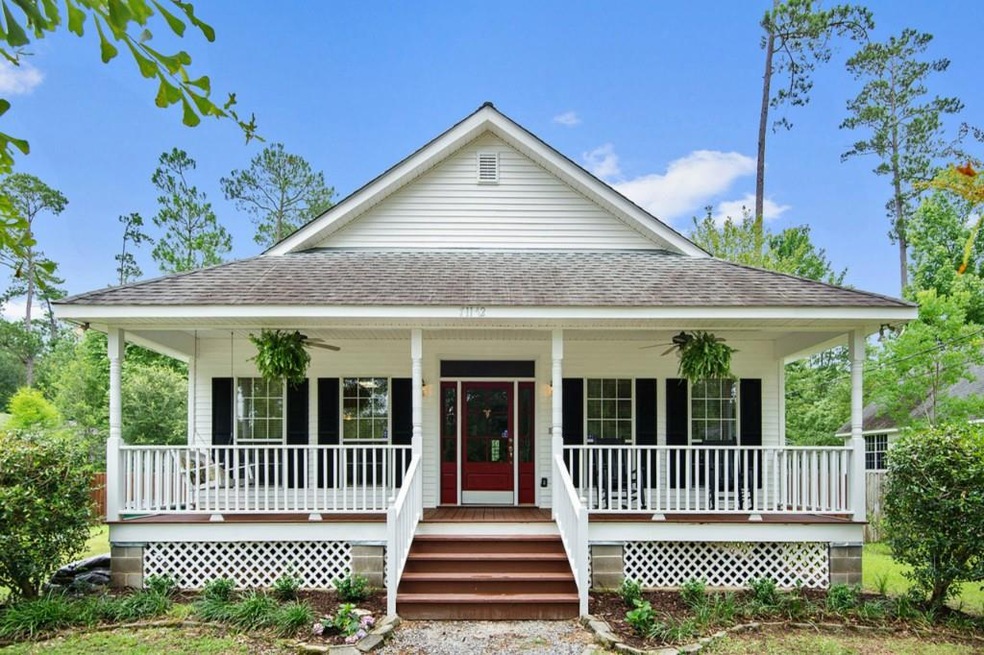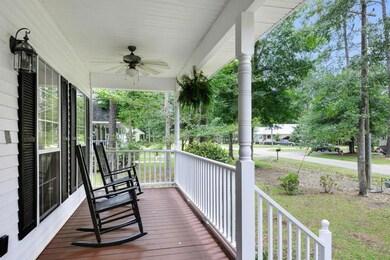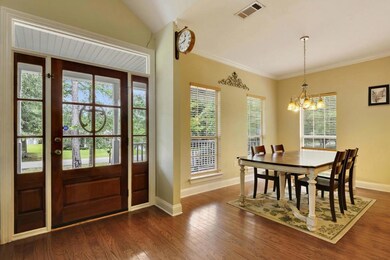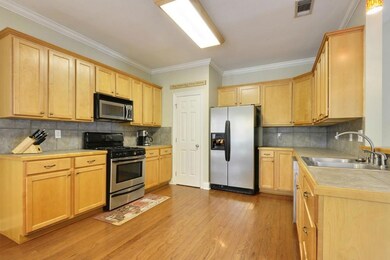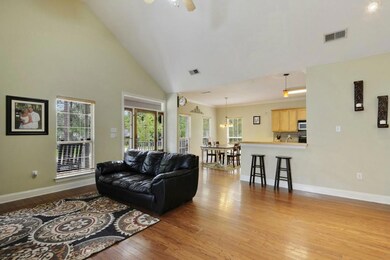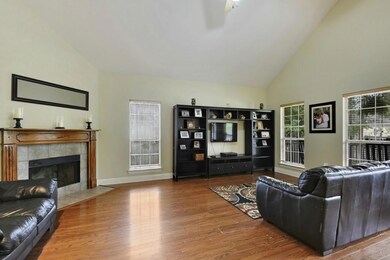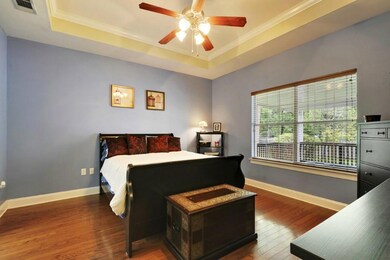
71172 Bryan St Abita Springs, LA 70420
Highlights
- French Provincial Architecture
- Cathedral Ceiling
- Fireplace
- Abita Springs Elementary School Rated A-
- Covered Patio or Porch
- Shed
About This Home
As of July 2015TRUE SOUTHERN CHARM! Lovely Acadian style home features a very open, flowing floorplan w/ wood floors throughout. Den boasts a corner fireplace & cathedral ceilings. Roomy Kitchen has plenty of cabinetry & additional pantry for storage. Large Breakfast Area w/ lots of windows. Master Suite w/ walk-in closet & tray ceiling overlooking the oversized fenced backyard. Huge covered deck w/ built-in hot tub & lots of space for weekend entertaining. Addt'l storage shed. Relax on the swing on the large front porch!
Last Agent to Sell the Property
Greater NOLA Realty Group, LLC License #995695479 Listed on: 06/15/2015
Home Details
Home Type
- Single Family
Est. Annual Taxes
- $2,952
Year Built
- Built in 2002
Lot Details
- Lot Dimensions are 90x150
- Fenced
- Rectangular Lot
- Property is in very good condition
Parking
- Driveway
Home Design
- French Provincial Architecture
- Raised Foundation
- Shingle Roof
- Vinyl Siding
Interior Spaces
- 1,695 Sq Ft Home
- Property has 1 Level
- Cathedral Ceiling
- Ceiling Fan
- Fireplace
Kitchen
- Oven
- Range
- Microwave
- Disposal
Bedrooms and Bathrooms
- 3 Bedrooms
- 2 Full Bathrooms
Outdoor Features
- Covered Patio or Porch
- Shed
Location
- City Lot
Schools
- Www.Stpsb.Org Elementary And Middle School
- Www.Stpsb.Org High School
Utilities
- Central Heating and Cooling System
- Cable TV Available
Community Details
- Not A Subdivision
Listing and Financial Details
- Home warranty included in the sale of the property
- Tax Lot 13D
- Assessor Parcel Number 7042071172BRYANST13D
Ownership History
Purchase Details
Home Financials for this Owner
Home Financials are based on the most recent Mortgage that was taken out on this home.Purchase Details
Home Financials for this Owner
Home Financials are based on the most recent Mortgage that was taken out on this home.Similar Homes in the area
Home Values in the Area
Average Home Value in this Area
Purchase History
| Date | Type | Sale Price | Title Company |
|---|---|---|---|
| Deed | $206,200 | Bayou Title | |
| Special Warranty Deed | $190,000 | None Available |
Mortgage History
| Date | Status | Loan Amount | Loan Type |
|---|---|---|---|
| Open | $195,890 | New Conventional | |
| Previous Owner | $152,000 | New Conventional |
Property History
| Date | Event | Price | Change | Sq Ft Price |
|---|---|---|---|---|
| 05/04/2024 05/04/24 | Rented | $1,800 | 0.0% | -- |
| 03/28/2024 03/28/24 | Price Changed | $1,800 | -10.0% | $1 / Sq Ft |
| 10/25/2023 10/25/23 | For Rent | $2,000 | +17.6% | -- |
| 10/12/2017 10/12/17 | Rented | $1,700 | 0.0% | -- |
| 09/12/2017 09/12/17 | Under Contract | -- | -- | -- |
| 07/28/2017 07/28/17 | For Rent | $1,700 | 0.0% | -- |
| 07/23/2015 07/23/15 | Sold | -- | -- | -- |
| 06/23/2015 06/23/15 | Pending | -- | -- | -- |
| 06/15/2015 06/15/15 | For Sale | $212,000 | +11.6% | $125 / Sq Ft |
| 09/09/2013 09/09/13 | Sold | -- | -- | -- |
| 08/10/2013 08/10/13 | Pending | -- | -- | -- |
| 07/26/2013 07/26/13 | For Sale | $189,900 | -- | $112 / Sq Ft |
Tax History Compared to Growth
Tax History
| Year | Tax Paid | Tax Assessment Tax Assessment Total Assessment is a certain percentage of the fair market value that is determined by local assessors to be the total taxable value of land and additions on the property. | Land | Improvement |
|---|---|---|---|---|
| 2024 | $2,952 | $20,280 | $5,150 | $15,130 |
| 2023 | $2,952 | $20,630 | $5,500 | $15,130 |
| 2022 | $323,908 | $20,630 | $5,500 | $15,130 |
| 2021 | $3,196 | $20,630 | $5,500 | $15,130 |
| 2020 | $2,153 | $20,630 | $5,500 | $15,130 |
| 2019 | $3,133 | $19,313 | $5,434 | $13,879 |
| 2018 | $3,136 | $19,313 | $5,434 | $13,879 |
| 2017 | $3,155 | $19,313 | $5,434 | $13,879 |
| 2016 | $3,163 | $19,313 | $5,434 | $13,879 |
| 2015 | $1,993 | $18,660 | $5,250 | $13,410 |
| 2014 | $1,975 | $18,660 | $5,250 | $13,410 |
| 2013 | -- | $17,185 | $5,250 | $11,935 |
Agents Affiliated with this Home
-
JILL FRISARD
J
Seller's Agent in 2024
JILL FRISARD
Red Realty, LLC
(985) 960-0351
10 Total Sales
-
LANCE WILLIAMS

Buyer's Agent in 2017
LANCE WILLIAMS
United Real Estate Partners LLC
(985) 400-4223
160 Total Sales
-
Kim Higgins

Seller's Agent in 2015
Kim Higgins
Greater NOLA Realty Group, LLC
(985) 705-1910
5 Total Sales
-
JENELLE DUPLANTIER

Seller's Agent in 2013
JENELLE DUPLANTIER
Berkshire Hathaway HomeServices Preferred, REALTOR
16 Total Sales
Map
Source: ROAM MLS
MLS Number: 2016153
APN: 63169
- 71202 Bryan St
- 71290 St John St
- 71152 Cutter Place
- Lots 14, 16 Tenth St
- 0 St John St Unit 2478893
- Lots 1A & 12A SQ 8 Saint Charles St
- 0 Saint Charles St
- 22110 8th St
- 71434 Saint Joseph St
- 141 Emerald Creek E
- 141 Emerald Creek East None
- Lots 39 & 40 Crain St
- 0 Crain St
- Lot 2 Orme St
- 139 Abita Oaks Loop
- 71215 Sloope Place
- 71177 Sloope Place
