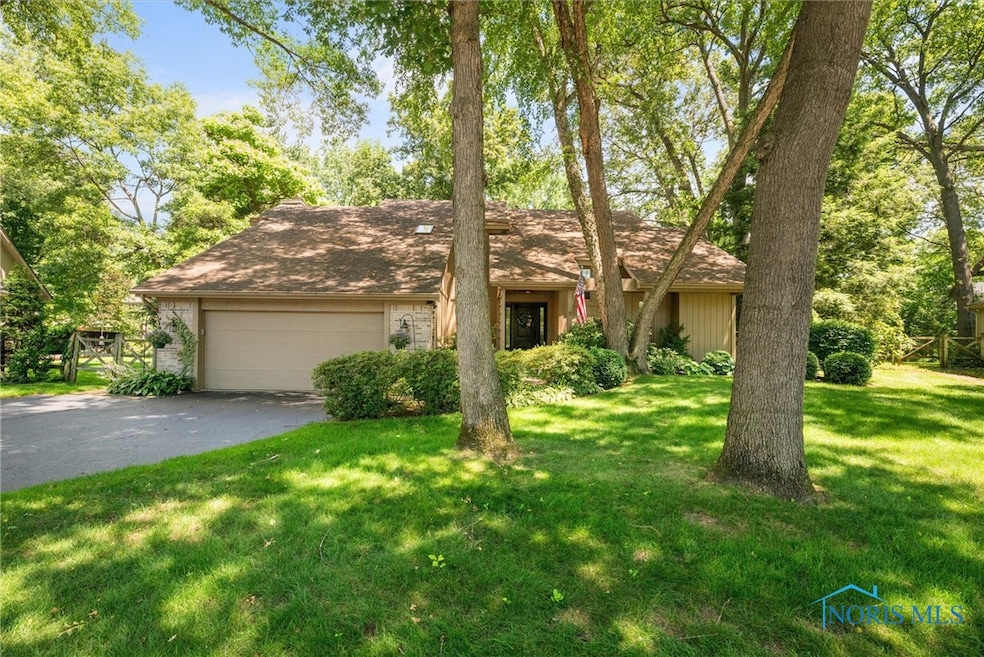
$399,900
- 4 Beds
- 3.5 Baths
- 2,678 Sq Ft
- 4132 Sheraton Rd
- Ottawa Hills, OH
Wonderful living space in this 2 STY Brick Traditional on Cul-de-Sac! Expansive family room w/fireplace, beamed ceiling and built-ins. Cathedral Ceiling Sunroom w/wet bar and custom cabinets opens to outdoor entertainment space w/large bar and sauna. White Eat-in kitchen w/Corian counters, wood floors and loads of cabinet space. Primary w/updated tile shower, double closets. 3 additional spacious
Daniel Effler Effler Schmitt Co






