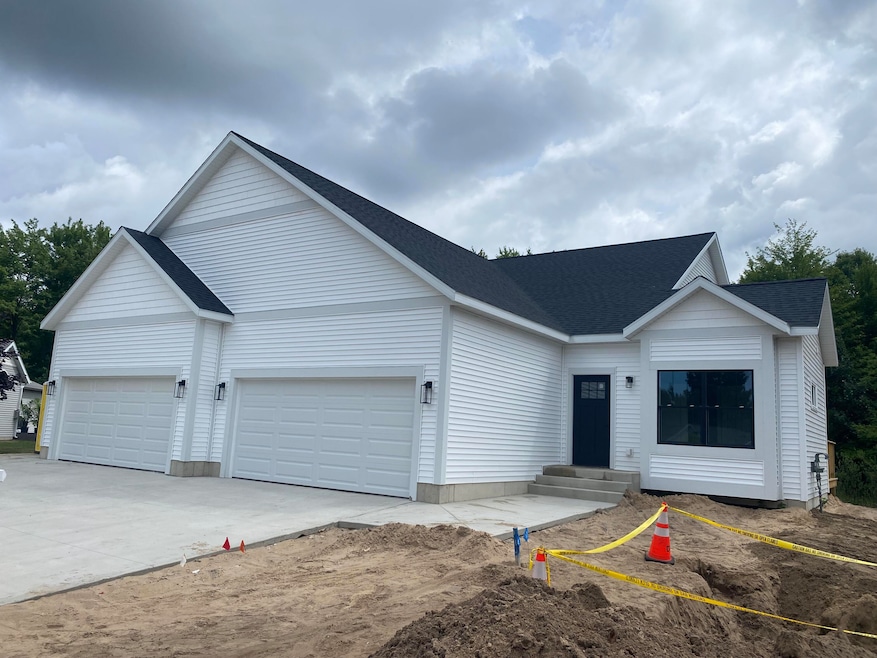
7118 Kerrie Ln Norton Shores, MI 49456
Estimated payment $1,881/month
Highlights
- New Construction
- Gated Community
- Deck
- Lake Hills Elementary School Rated A
- Waterfall on Lot
- 2 Car Attached Garage
About This Home
Move right into the brand new Brookfield Park two-bedroom, two-bath condominium, built in 2025. Many upgrades in this open floor plan , featuring 9' sidewalls.. A tile shower in the primary bath, along with main floor laundry. You will enjoy the beautiful cabinets and vanities and Quartz countertops. There is an attached two-car garage, full lower level crawlspace loaded with storage and is lighted. Lots of closets - and the home has main level laundry. Enjoy life on the deck off of the living room. Well built by J D Fisher Builders.
Listing Agent
Coldwell Banker Woodland Schmidt Grand Haven License #6502367595 Listed on: 07/25/2025

Property Details
Home Type
- Condominium
Est. Annual Taxes
- $1,039
Year Built
- Built in 2025 | New Construction
Lot Details
- Sprinkler System
Parking
- 2 Car Attached Garage
- Garage Door Opener
Home Design
- Composition Roof
- Wood Siding
- Vinyl Siding
Interior Spaces
- 1,285 Sq Ft Home
- 1-Story Property
- Ceiling Fan
- Low Emissivity Windows
- Window Screens
- Crawl Space
- Laundry on main level
Kitchen
- Oven
- Range
- Microwave
- Dishwasher
- Kitchen Island
- Snack Bar or Counter
Flooring
- Carpet
- Laminate
- Vinyl
Bedrooms and Bathrooms
- 2 Main Level Bedrooms
- 2 Full Bathrooms
Outdoor Features
- Deck
- Waterfall on Lot
- Water Fountains
Utilities
- Forced Air Heating and Cooling System
- Heating System Uses Natural Gas
- Electric Water Heater
- Cable TV Available
Community Details
Overview
- Property has a Home Owners Association
- Association fees include trash, snow removal, lawn/yard care
- $675 HOA Transfer Fee
- Association Phone (231) 798-6430
- Brookfield Park Condos
Security
- Gated Community
Map
Home Values in the Area
Average Home Value in this Area
Tax History
| Year | Tax Paid | Tax Assessment Tax Assessment Total Assessment is a certain percentage of the fair market value that is determined by local assessors to be the total taxable value of land and additions on the property. | Land | Improvement |
|---|---|---|---|---|
| 2025 | $720 | $19,100 | $0 | $0 |
| 2024 | $653 | $16,100 | $0 | $0 |
| 2023 | $650 | $13,600 | $0 | $0 |
| 2022 | $705 | $12,500 | $0 | $0 |
| 2021 | $707 | $12,500 | $0 | $0 |
| 2020 | $709 | $12,500 | $0 | $0 |
| 2019 | $709 | $12,500 | $0 | $0 |
| 2018 | $707 | $12,500 | $0 | $0 |
| 2017 | $564 | $12,500 | $0 | $0 |
| 2016 | $509 | $12,500 | $0 | $0 |
| 2015 | -- | $10,000 | $0 | $0 |
| 2014 | $547 | $10,000 | $0 | $0 |
| 2013 | -- | $10,000 | $0 | $0 |
Property History
| Date | Event | Price | Change | Sq Ft Price |
|---|---|---|---|---|
| 08/09/2025 08/09/25 | Pending | -- | -- | -- |
| 07/25/2025 07/25/25 | For Sale | $329,900 | +449.8% | $257 / Sq Ft |
| 10/09/2024 10/09/24 | Sold | $60,000 | -19.9% | -- |
| 08/26/2024 08/26/24 | Pending | -- | -- | -- |
| 07/29/2024 07/29/24 | For Sale | $74,900 | -- | -- |
Purchase History
| Date | Type | Sale Price | Title Company |
|---|---|---|---|
| Warranty Deed | $60,000 | Chicago Title | |
| Warranty Deed | $150,000 | Next Door Title | |
| Warranty Deed | $14,500 | None Available | |
| Warranty Deed | -- | None Available |
Similar Homes in Norton Shores, MI
Source: Southwestern Michigan Association of REALTORS®
MLS Number: 25037115
APN: 27-192-000-0035-00
- 7122 Kerrie Ln
- 7165 Juniper Ct
- V/L 7096 Juniper Ct
- 7312 Grand Haven Rd
- 749 Wilson Rd
- 1160 Judson Rd
- 1329 Wilson Rd
- 950 E Pontaluna Rd
- 1161 E Pontaluna Rd
- 6561 Grand Haven Rd
- 1536 Wilson Rd
- 7271 Atwater Dr
- 1542 Wilson Rd
- 1550 Wilson Rd
- 7331 Atwater Springs Dr
- 17424 Hickory St
- 7254 Atwater Springs Dr
- 6289 Grand Haven Rd
- 6893 Windwater Ct
- 6323 Prairie St






