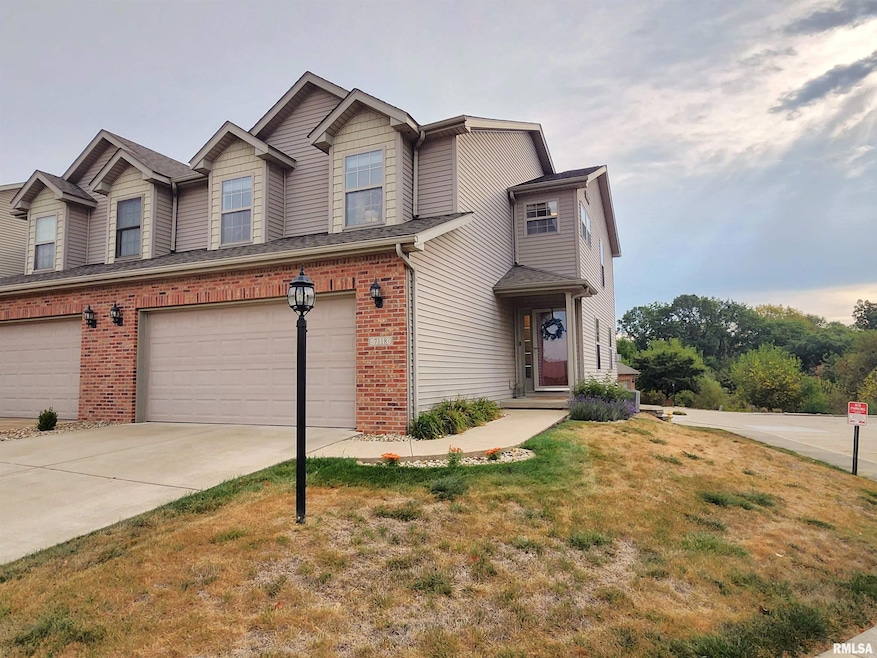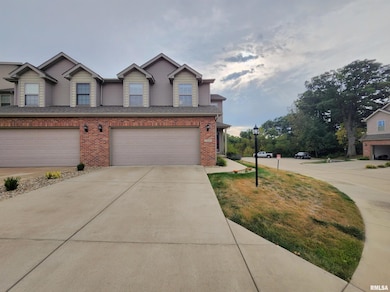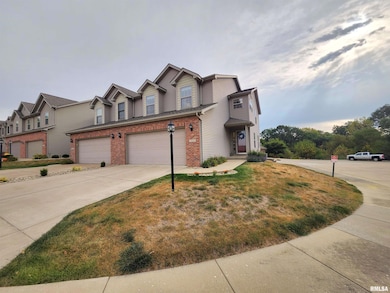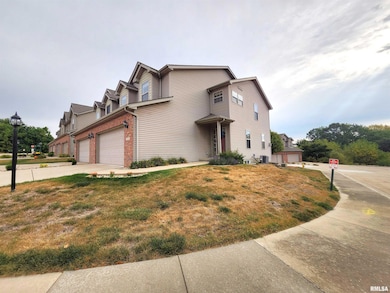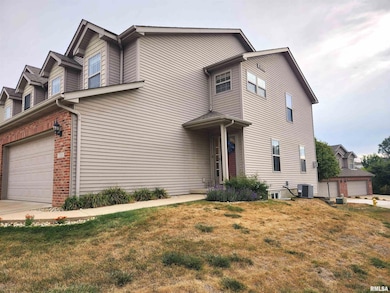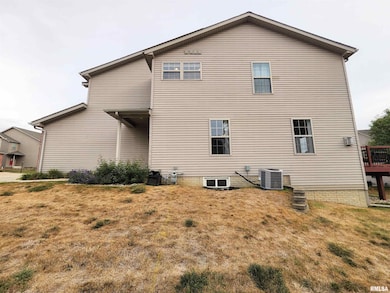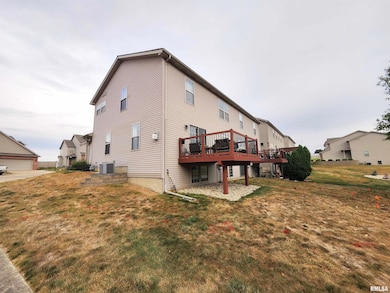7118 N Thomas Davis Dr Peoria, IL 61615
North Peoria NeighborhoodEstimated payment $2,334/month
Highlights
- Deck
- Cul-De-Sac
- 2 Car Attached Garage
- Ridgeview Elementary School Rated A
- Porch
- Spa Bath
About This Home
Enjoy the ease of maintenance-free living in this beautifully maintained three-bedroom, two-and-a-half-bath condo at 7118 Thomas Davis Dr. From the moment you step into the spacious entry, the home welcomes you with thoughtful updates, modern finishes, and an immaculately cared-for interior. The semi–open-concept circular floor plan creates a natural flow through the living, dining, and kitchen areas, enhanced by the inviting ambience of a gas fireplace. Upstairs, the well-designed bedroom layout provides comfort and functionality, while the full basement offers abundant storage or room to expand as desired. An exterior deck provides a relaxing outdoor retreat, and the attached two-car garage adds everyday convenience. With exterior maintenance handled for you, you’re free to shape the interior into your ideal space. Located near a variety of shopping, services, and lifestyle amenities, this condo pairs comfort with convenience in a setting designed to simplify and elevate daily living.
Listing Agent
Jim Maloof Realty, Inc. Brokerage Phone: 309-264-6100 License #475204528 Listed on: 11/15/2025
Property Details
Home Type
- Condominium
Est. Annual Taxes
- $6,088
Year Built
- Built in 2007
Lot Details
- Cul-De-Sac
- Street terminates at a dead end
- Sloped Lot
HOA Fees
- $300 Monthly HOA Fees
Parking
- 2 Car Attached Garage
- On-Street Parking
Home Design
- Brick Exterior Construction
- Poured Concrete
- Frame Construction
- Shingle Roof
- Vinyl Siding
Interior Spaces
- 2,201 Sq Ft Home
- 2-Story Property
- Ceiling Fan
- Gas Log Fireplace
- Blinds
- Living Room with Fireplace
Kitchen
- Range with Range Hood
- Microwave
- Dishwasher
- Disposal
Bedrooms and Bathrooms
- 3 Bedrooms
- Spa Bath
Laundry
- Dryer
- Washer
Partially Finished Basement
- Basement Fills Entire Space Under The House
- Basement Window Egress
Outdoor Features
- Deck
- Porch
Schools
- Ridgeview Elementary School
- Dunlap Middle School
- Dunlap High School
Utilities
- Forced Air Heating and Cooling System
- Heating System Uses Natural Gas
- Gas Water Heater
- Water Softener is Owned
- High Speed Internet
Community Details
- Association fees include landscaping, ground maintenance, maintenance road, snow removal, trash, lawn care
- Prairie Grove Subdivision
Listing and Financial Details
- Homestead Exemption
- Assessor Parcel Number 13-11-305-004
Map
Home Values in the Area
Average Home Value in this Area
Tax History
| Year | Tax Paid | Tax Assessment Tax Assessment Total Assessment is a certain percentage of the fair market value that is determined by local assessors to be the total taxable value of land and additions on the property. | Land | Improvement |
|---|---|---|---|---|
| 2024 | $5,788 | $71,930 | $15,440 | $56,490 |
| 2023 | $4,970 | $62,140 | $14,040 | $48,100 |
| 2022 | $5,527 | $67,990 | $13,350 | $54,640 |
| 2021 | $5,350 | $65,380 | $12,840 | $52,540 |
| 2020 | $5,388 | $65,380 | $12,840 | $52,540 |
| 2019 | $4,775 | $58,730 | $12,840 | $45,890 |
| 2018 | $5,717 | $69,710 | $13,970 | $55,740 |
| 2017 | $5,856 | $71,130 | $14,250 | $56,880 |
| 2016 | $5,633 | $71,130 | $14,250 | $56,880 |
| 2015 | $5,470 | $68,390 | $13,700 | $54,690 |
| 2014 | $5,398 | $68,940 | $13,810 | $55,130 |
| 2013 | -- | $68,250 | $13,670 | $54,580 |
Property History
| Date | Event | Price | List to Sale | Price per Sq Ft | Prior Sale |
|---|---|---|---|---|---|
| 11/15/2025 11/15/25 | For Sale | $289,900 | +47.9% | $132 / Sq Ft | |
| 11/01/2019 11/01/19 | Sold | $196,000 | +0.6% | $89 / Sq Ft | View Prior Sale |
| 09/30/2019 09/30/19 | Pending | -- | -- | -- | |
| 07/22/2019 07/22/19 | For Sale | $194,900 | -- | $89 / Sq Ft |
Purchase History
| Date | Type | Sale Price | Title Company |
|---|---|---|---|
| Warranty Deed | $196,000 | None Listed On Document | |
| Deed | $206,400 | -- |
Mortgage History
| Date | Status | Loan Amount | Loan Type |
|---|---|---|---|
| Open | $186,200 | New Conventional |
Source: RMLS Alliance
MLS Number: PA1262407
APN: 13-11-305-004
- 6905 N Flagstone Ct
- 5413 W Briarstone Dr
- 6718 N Fieldstone Ct
- 5401 W Stonebridge Ct
- 5606 W Grande Cir
- 5610 W Woodbriar Ln
- 5614 W Woodbriar Ln
- 5723 W Woodbriar Ln
- 5624 W Woodbriar Ln
- 5622 W Woodbriar Ln
- 5727 W Woodbriar Ln
- 5727 W Deer Park Dr
- 5723 W Deer Park Dr
- 7027 N Buckeye Dr
- 6718 N Chateau Place
- 7124 N Ironwood Dr
- 6314 N Fieldtree Ct
- 6426 Ironwood Dr
- 6512 N Ironwood Dr
- 6505 N Ironwood Dr
- 5400 W Landens Way
- 7030 N Stalworth Dr
- 6900 N Summershade Cir
- 5400 W Sienna Ln W
- 4403 W Capri Ct
- 6831 N Frostwood Pkwy Unit 82
- 6809 N Frostwood Pkwy Unit 43
- 5802 N Haymeadow Ln
- 4105 W Hollow Creek
- 4019 W Hollow Creek Dr
- 5617-5705 Frostwood Pkwy N
- 4015 W Brighton Ave
- 3813 W Brighton Ave
- 9012 N Scrimshaw Dr
- 3819 W Warwick Dr
- 3120 W Willow Knolls Dr
- 3015-3031 W Willow Knolls Dr
- 2900 W War Memorial Dr
- 7400 N Villa Lake Dr
- 2979 W Cannes Dr Unit 36
