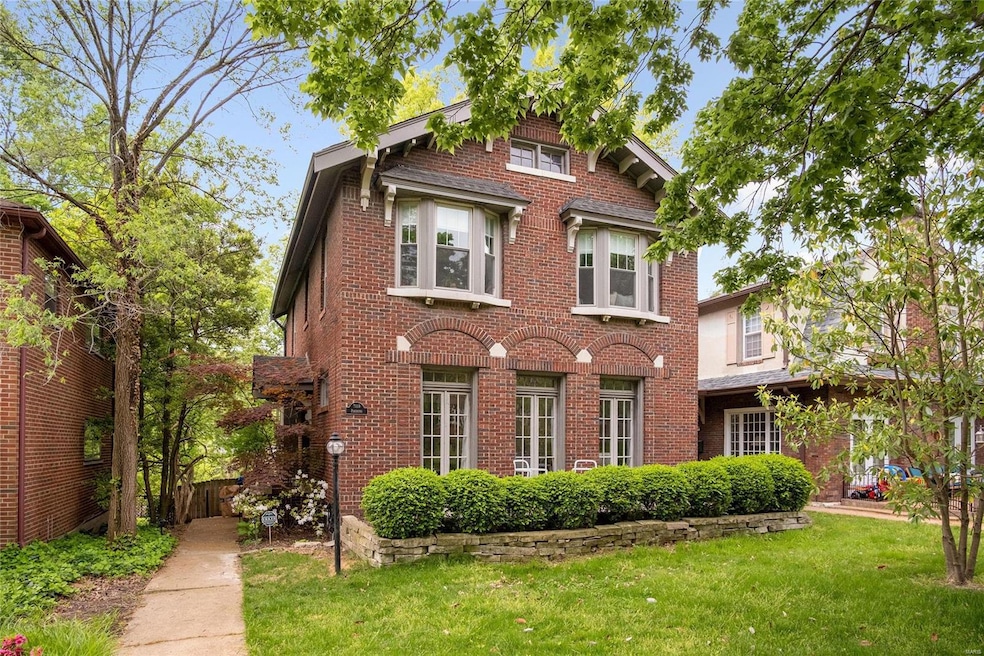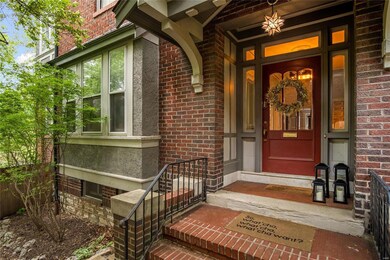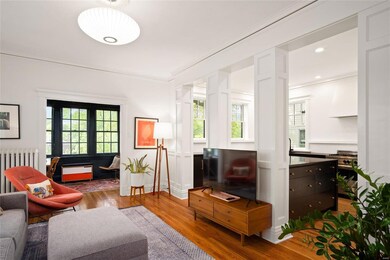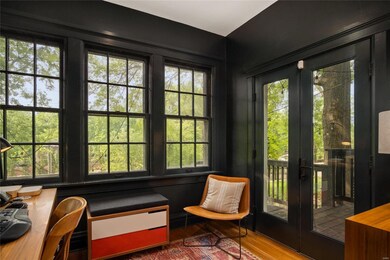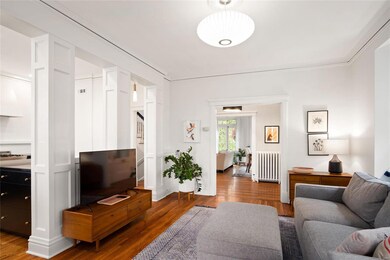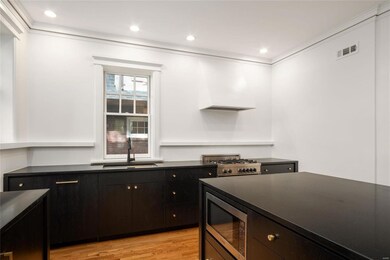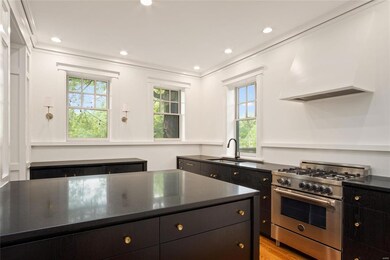
7118 Pershing Ave Saint Louis, MO 63130
Highlights
- Traditional Architecture
- 5-minute walk to University City-Big Bend
- Formal Dining Room
- Sun or Florida Room
- Solid Surface Countertops
- Stained Glass
About This Home
As of July 2022Beautiful light-filled University City home boasts 4 sizable bedrooms, a fully updated kitchen, and
baths while maintaining a gracious historic style. The large foyer opens up into a center floor
plan with a family room and a bonus office to the left and a living room/ dining room to the
right, complete with a newly re-finished wood-burning fireplace. The kitchen is sleek with plenty
of counter space and three separate “under the counter” refrigerators. The backyard includes a
newer stoned patio with a retaining wall, a fenced-in yard, and an in-ground sprinkler system. In
the front, beautiful french doors open up onto a newly bricked patio perfect for entertaining.
The master is complete with an adjacent office, while two of the remaining bedrooms have
gorgeous bay windows. Tons of storage – a full unfinished basement as well as an accessible
attic. Great location with excellent access to Washington University, the loop, forest park and
Clayton on a lush tree-filled street.
Last Agent to Sell the Property
Dielmann Sotheby's International Realty License #2020041826 Listed on: 05/19/2022

Last Buyer's Agent
Dielmann Sotheby's International Realty License #2020041826 Listed on: 05/19/2022

Home Details
Home Type
- Single Family
Est. Annual Taxes
- $6,723
Year Built
- Built in 1916
Lot Details
- 5,489 Sq Ft Lot
- Fenced
- Sprinkler System
Home Design
- Traditional Architecture
- Brick or Stone Mason
- Stone Siding
Interior Spaces
- 2,417 Sq Ft Home
- 2-Story Property
- Historic or Period Millwork
- Wood Burning Fireplace
- Stained Glass
- French Doors
- Living Room with Fireplace
- Formal Dining Room
- Sun or Florida Room
- Partially Finished Basement
- Walk-Out Basement
- Storm Windows
Kitchen
- Gas Oven or Range
- Range Hood
- Microwave
- Dishwasher
- Solid Surface Countertops
- Built-In or Custom Kitchen Cabinets
Bedrooms and Bathrooms
- 4 Bedrooms
- Split Bedroom Floorplan
Outdoor Features
- Patio
Schools
- Flynn Park Elem. Elementary School
- Brittany Woods Middle School
- University City Sr. High School
Utilities
- Forced Air Heating and Cooling System
- Radiator
- Heating System Uses Gas
- Gas Water Heater
Listing and Financial Details
- Assessor Parcel Number 18J-24-0181
Ownership History
Purchase Details
Home Financials for this Owner
Home Financials are based on the most recent Mortgage that was taken out on this home.Purchase Details
Home Financials for this Owner
Home Financials are based on the most recent Mortgage that was taken out on this home.Purchase Details
Home Financials for this Owner
Home Financials are based on the most recent Mortgage that was taken out on this home.Purchase Details
Home Financials for this Owner
Home Financials are based on the most recent Mortgage that was taken out on this home.Purchase Details
Home Financials for this Owner
Home Financials are based on the most recent Mortgage that was taken out on this home.Purchase Details
Home Financials for this Owner
Home Financials are based on the most recent Mortgage that was taken out on this home.Purchase Details
Home Financials for this Owner
Home Financials are based on the most recent Mortgage that was taken out on this home.Purchase Details
Home Financials for this Owner
Home Financials are based on the most recent Mortgage that was taken out on this home.Purchase Details
Home Financials for this Owner
Home Financials are based on the most recent Mortgage that was taken out on this home.Similar Homes in Saint Louis, MO
Home Values in the Area
Average Home Value in this Area
Purchase History
| Date | Type | Sale Price | Title Company |
|---|---|---|---|
| Warranty Deed | -- | Investors Title Company | |
| Warranty Deed | -- | Title Partners | |
| Quit Claim Deed | -- | Title Partners | |
| Interfamily Deed Transfer | -- | None Available | |
| Warranty Deed | $460,500 | Investors Title Co Clayton | |
| Warranty Deed | $350,000 | Security Title Insurance Age | |
| Warranty Deed | $395,000 | None Available | |
| Warranty Deed | $300,000 | -- | |
| Warranty Deed | $280,000 | -- | |
| Warranty Deed | -- | -- |
Mortgage History
| Date | Status | Loan Amount | Loan Type |
|---|---|---|---|
| Open | $608,000 | New Conventional | |
| Previous Owner | $339,500 | New Conventional | |
| Previous Owner | $338,900 | New Conventional | |
| Previous Owner | $345,375 | New Conventional | |
| Previous Owner | $315,000 | New Conventional | |
| Previous Owner | $30,000 | Credit Line Revolving | |
| Previous Owner | $213,650 | Unknown | |
| Previous Owner | $214,550 | Unknown | |
| Previous Owner | $215,000 | Purchase Money Mortgage | |
| Previous Owner | $240,000 | No Value Available | |
| Previous Owner | $252,000 | No Value Available | |
| Previous Owner | $138,400 | No Value Available | |
| Closed | $45,000 | No Value Available |
Property History
| Date | Event | Price | Change | Sq Ft Price |
|---|---|---|---|---|
| 07/21/2022 07/21/22 | Sold | -- | -- | -- |
| 05/20/2022 05/20/22 | Pending | -- | -- | -- |
| 05/19/2022 05/19/22 | For Sale | $469,900 | 0.0% | $194 / Sq Ft |
| 02/21/2020 02/21/20 | Sold | -- | -- | -- |
| 02/10/2020 02/10/20 | Pending | -- | -- | -- |
| 01/02/2020 01/02/20 | For Sale | $469,900 | -- | $194 / Sq Ft |
Tax History Compared to Growth
Tax History
| Year | Tax Paid | Tax Assessment Tax Assessment Total Assessment is a certain percentage of the fair market value that is determined by local assessors to be the total taxable value of land and additions on the property. | Land | Improvement |
|---|---|---|---|---|
| 2024 | $6,723 | $95,540 | $38,840 | $56,700 |
| 2023 | $6,723 | $95,540 | $38,840 | $56,700 |
| 2022 | $6,353 | $84,260 | $34,520 | $49,740 |
| 2021 | $6,287 | $84,260 | $34,520 | $49,740 |
| 2020 | $6,844 | $89,510 | $31,120 | $58,390 |
| 2019 | $6,846 | $89,510 | $31,120 | $58,390 |
| 2018 | $6,330 | $76,490 | $31,120 | $45,370 |
| 2017 | $6,343 | $76,490 | $31,120 | $45,370 |
| 2016 | $6,126 | $70,700 | $24,000 | $46,700 |
| 2015 | $5,167 | $59,930 | $24,000 | $35,930 |
| 2014 | $5,608 | $63,970 | $13,660 | $50,310 |
Agents Affiliated with this Home
-
Martha Sneider

Seller's Agent in 2022
Martha Sneider
Dielmann Sotheby's International Realty
(314) 359-0051
3 in this area
15 Total Sales
-
Dawn Griffin

Seller's Agent in 2020
Dawn Griffin
EXP Realty, LLC
(314) 541-3840
16 in this area
523 Total Sales
-
Linda Frierdich

Buyer's Agent in 2020
Linda Frierdich
Century 21 Advantage
(618) 719-3134
4 in this area
748 Total Sales
Map
Source: MARIS MLS
MLS Number: MIS22029657
APN: 18J-24-0181
- 7120 Lindell Blvd
- 7210 Waterman Ave
- 7224 Pershing Ave
- 6954 Kingsbury Blvd
- 6965 Delmar Blvd
- 7358 Pershing Ave
- 3 Brentmoor Park
- 7247 Princeton Ave
- 6624 Pershing Ave
- 7029 Cornell Ave
- 8 Carrswold Dr
- 6607 Waterman Ave
- 7009 Stanford Ave
- 7337 Teasdale Ave
- 316 Melville Ave
- 7124 Amherst Ave
- 820 Pennsylvania Ave
- 7530 Maryland Ave
- 7300 Colgate Ave
- 6911 Columbia Ave
