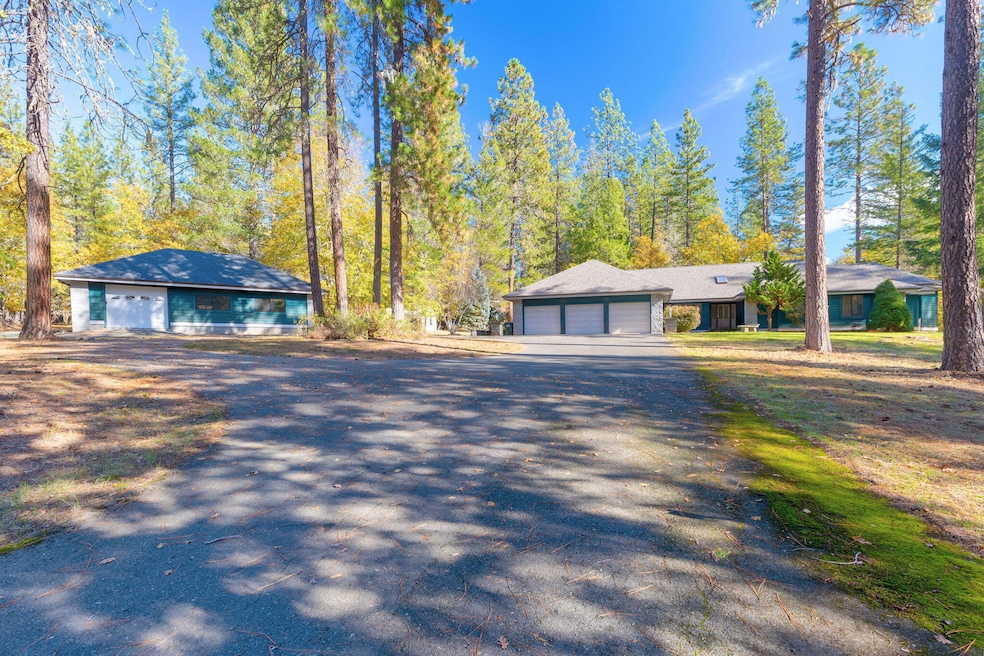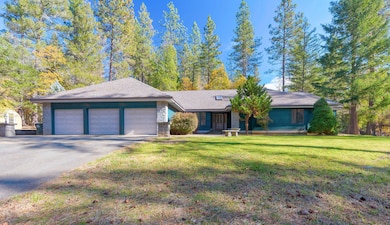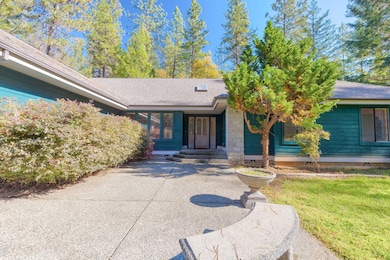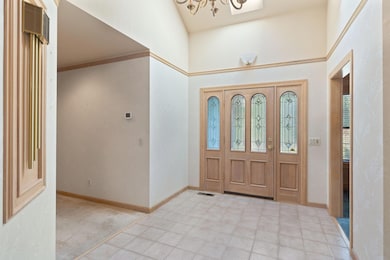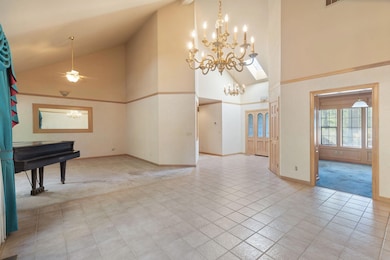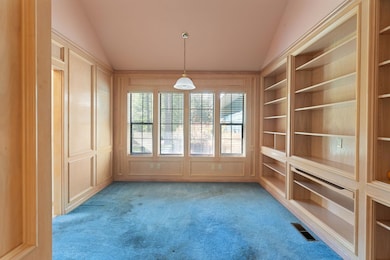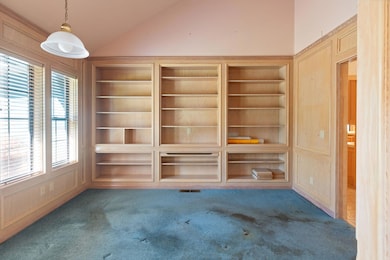7118 Redthorne Rd Rogue River, OR 97537
Estimated payment $4,269/month
Highlights
- Greenhouse
- Gated Parking
- Wooded Lot
- Spa
- Forest View
- Vaulted Ceiling
About This Home
First time on the market! Enjoy quiet country living just 20 minutes from town. This spacious 3,232 square foot home sits on 3 peaceful acres and features 3 bedrooms, 4 bathrooms, a 3-car garage, and a finished detached shop complete with heating and air. The setting feels private yet convenient to both Grants Pass and Medford. The home itself has great bones and generous living spaces- ready for someone with vision to bring it up to date and make it their own. A formal dining and living room, dedicated office with a wall of built-ins, family room and generous primary suite offers room for private spaces and gatherings. A rare chance to own a large home and property in this desirable Rogue River location.
Listing Agent
John L Scott Real Estate Grants Pass Brokerage Phone: 541-476-1299 License #201260010 Listed on: 11/04/2025

Home Details
Home Type
- Single Family
Est. Annual Taxes
- $5,375
Year Built
- Built in 1992
Lot Details
- 3.49 Acre Lot
- Native Plants
- Level Lot
- Wooded Lot
- Property is zoned RR-5, RR-5
Parking
- 3 Car Garage
- Garage Door Opener
- Gravel Driveway
- Gated Parking
Property Views
- Forest
- Territorial
Home Design
- Traditional Architecture
- Composition Roof
- Concrete Perimeter Foundation
Interior Spaces
- 3,232 Sq Ft Home
- 1-Story Property
- Built-In Features
- Vaulted Ceiling
- Ceiling Fan
- Wood Burning Fireplace
- Double Pane Windows
- Vinyl Clad Windows
- Mud Room
- Family Room
- Living Room with Fireplace
- Dining Room
- Home Office
- Fire and Smoke Detector
Kitchen
- Oven
- Cooktop
- Microwave
- Dishwasher
- Kitchen Island
- Tile Countertops
- Disposal
Flooring
- Carpet
- Tile
Bedrooms and Bathrooms
- 3 Bedrooms
- Linen Closet
- Walk-In Closet
- Double Vanity
- Soaking Tub
- Bathtub with Shower
- Bathtub Includes Tile Surround
Laundry
- Laundry Room
- Dryer
- Washer
Outdoor Features
- Spa
- Covered Patio or Porch
- Greenhouse
- Separate Outdoor Workshop
Schools
- Rogue River Elementary School
- Rogue River Middle School
- Rogue River Jr/Sr High School
Utilities
- Central Air
- Heating Available
- Well
- Water Heater
- Septic Tank
Community Details
- No Home Owners Association
- Redthorne Subdivision
Listing and Financial Details
- Tax Lot 1200
- Assessor Parcel Number 10713699
Map
Home Values in the Area
Average Home Value in this Area
Tax History
| Year | Tax Paid | Tax Assessment Tax Assessment Total Assessment is a certain percentage of the fair market value that is determined by local assessors to be the total taxable value of land and additions on the property. | Land | Improvement |
|---|---|---|---|---|
| 2025 | $4,933 | $523,123 | $51,573 | $471,550 |
| 2024 | $4,933 | $507,895 | $91,015 | $416,880 |
| 2023 | $4,768 | $493,109 | $88,379 | $404,730 |
| 2022 | $4,665 | $493,109 | $88,379 | $404,730 |
| 2021 | $4,527 | $478,752 | $85,802 | $392,950 |
| 2020 | $4,417 | $464,815 | $83,295 | $381,520 |
| 2019 | $4,307 | $438,143 | $78,523 | $359,620 |
| 2018 | $4,196 | $425,387 | $76,237 | $349,150 |
| 2017 | $4,097 | $425,387 | $76,237 | $349,150 |
| 2016 | $3,994 | $400,976 | $71,866 | $329,110 |
| 2015 | $3,868 | $400,976 | $71,866 | $329,110 |
| 2014 | $3,738 | $377,965 | $67,745 | $310,220 |
Property History
| Date | Event | Price | List to Sale | Price per Sq Ft |
|---|---|---|---|---|
| 11/04/2025 11/04/25 | For Sale | $725,000 | -- | $224 / Sq Ft |
Purchase History
| Date | Type | Sale Price | Title Company |
|---|---|---|---|
| Interfamily Deed Transfer | -- | None Available |
Source: Oregon Datashare
MLS Number: 220211543
APN: 10713699
- 7310 W Evans Creek Rd
- 835 Minthorne Rd
- 7435 W Evans Creek Rd
- 1205 Pine Grove Rd
- 1105 Pine Grove Rd
- 255 Queens Branch Rd
- 6324 E Evans Creek Rd
- 149 Queens Branch Rd
- 5406 E Evans Creek Rd
- 643 Covered Bridge Rd
- 9184 W Evans Creek Rd
- 8951 E Evans Creek Rd Unit 14
- 1475 Pleasant Creek Rd
- 798 Covered Bridge Rd
- 8797 W Evans Creek Rd
- 256 Deruyte Way
- 254 Deruyte Way
- 252 Deruyte Way
- 257 Deruyte Way
- 250 Deruyte Way
