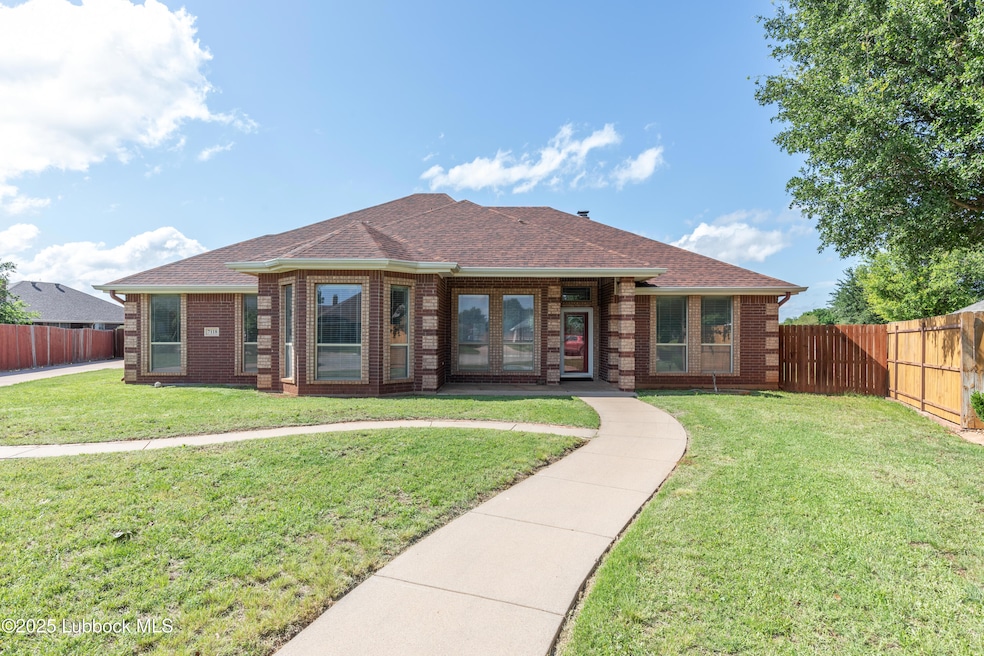7118 Sable Cir Abilene, TX 79606
Far Southside NeighborhoodEstimated payment $1,910/month
Total Views
14,360
3
Beds
2
Baths
2,027
Sq Ft
$163
Price per Sq Ft
Highlights
- 0.44 Acre Lot
- Traditional Architecture
- No HOA
- Wylie West Early Childhood Center Rated A-
- High Ceiling
- Covered Patio or Porch
About This Home
Don't miss out on this charming one-owner home, built in 2005 and located in the highly desirable Wylie West ISD in Abilene, TX. Featuring 3 bedrooms, 2 bathrooms, and a 2-car garage, this home offers a solid foundation and plenty of potential for personalization. The spacious, oversized backyard is perfect for outdoor living with room to expand or even add a pool ideal for cooling off during those hot Texas summers. Whether you're looking to update or simply make it your own, this home is ready for its next chapter. Don't miss the opportunity to turn this property into your dream home!
Home Details
Home Type
- Single Family
Est. Annual Taxes
- $2,002
Year Built
- Built in 2005
Lot Details
- 0.44 Acre Lot
- Cul-De-Sac
- Wood Fence
- Back Yard Fenced
Parking
- 2 Car Attached Garage
- Side Facing Garage
- Garage Door Opener
- On-Street Parking
- Off-Street Parking
Home Design
- Traditional Architecture
- Brick Exterior Construction
- Slab Foundation
- Composition Roof
Interior Spaces
- 2,027 Sq Ft Home
- 1-Story Property
- High Ceiling
- Ceiling Fan
- Wood Burning Fireplace
- Blinds
- Living Room with Fireplace
- Tile Flooring
- Pull Down Stairs to Attic
- Storm Doors
Kitchen
- Breakfast Bar
- Electric Range
- Microwave
- Dishwasher
- Formica Countertops
- Disposal
Bedrooms and Bathrooms
- 3 Bedrooms
- 2 Full Bathrooms
Laundry
- Laundry Room
- Laundry on main level
- Washer and Electric Dryer Hookup
Outdoor Features
- Covered Patio or Porch
- Shed
- Rain Gutters
Utilities
- Central Heating and Cooling System
- Cable TV Available
Community Details
- No Home Owners Association
Listing and Financial Details
- Assessor Parcel Number 970081
Map
Create a Home Valuation Report for This Property
The Home Valuation Report is an in-depth analysis detailing your home's value as well as a comparison with similar homes in the area
Home Values in the Area
Average Home Value in this Area
Tax History
| Year | Tax Paid | Tax Assessment Tax Assessment Total Assessment is a certain percentage of the fair market value that is determined by local assessors to be the total taxable value of land and additions on the property. | Land | Improvement |
|---|---|---|---|---|
| 2025 | $2,002 | $330,409 | $39,800 | $290,609 |
| 2023 | $2,002 | $295,303 | $0 | $0 |
| 2022 | $6,335 | $268,457 | $0 | $0 |
| 2021 | $6,287 | $244,052 | $34,011 | $210,041 |
| 2020 | $6,328 | $241,630 | $34,011 | $207,619 |
| 2019 | $6,254 | $232,424 | $34,011 | $198,413 |
| 2018 | $5,812 | $232,183 | $30,219 | $201,964 |
| 2017 | $5,280 | $218,968 | $30,219 | $188,749 |
| 2016 | $5,251 | $217,741 | $30,219 | $187,522 |
| 2015 | $3,499 | $209,592 | $30,219 | $179,373 |
| 2014 | $3,499 | $204,614 | $0 | $0 |
Source: Public Records
Property History
| Date | Event | Price | Change | Sq Ft Price |
|---|---|---|---|---|
| 09/04/2025 09/04/25 | Price Changed | $330,000 | -1.5% | $163 / Sq Ft |
| 08/08/2025 08/08/25 | For Sale | $335,000 | -- | $165 / Sq Ft |
Source: Lubbock Association of REALTORS®
Purchase History
| Date | Type | Sale Price | Title Company |
|---|---|---|---|
| Vendors Lien | -- | None Available | |
| Warranty Deed | -- | None Available |
Source: Public Records
Mortgage History
| Date | Status | Loan Amount | Loan Type |
|---|---|---|---|
| Open | $141,025 | FHA | |
| Closed | $151,150 | New Conventional | |
| Closed | $151,100 | Unknown | |
| Closed | $146,700 | New Conventional |
Source: Public Records
Source: Lubbock Association of REALTORS®
MLS Number: 202558912
APN: 970081
Nearby Homes
- 7018 Springwater Ave
- 5117 Millie Ct
- 4525 Rio Mesa Dr
- 6702 Cedar Elm Dr
- 4917 Velta Ln
- 4833 Meadow Dr
- 7034 Pebbles Place
- 6833 Desert Willow Trail
- 7234 Buffalo Gap Rd
- 7334 Beck Ave
- 4501 Velta Ln
- 6534 Stadium Dr
- 6825 Beals Creek Dr
- 7018 Jet Stream Dr
- 6602 Randy Ave
- 6802 Beals Creek Dr
- 6226 Live Oak Trail
- 6856 Buffao Gap Rd
- 6602 Beals Creek Dr
- 6502 Randy Ave
- 4517 Velta Ln
- 4626 Crosley Ln
- 4333 Antilley Rd
- 8009 Thompson Pkwy
- 7910 White Blvd
- 43 Harbour Town St
- 7902 Tuscany Dr
- 4934 Greenslope Dr Unit A
- 5501 Chimney Rock Rd
- 3117 Button Willow Ave Unit B
- 1701 Denali Dr
- 4450 Ridgemont Dr
- 3525 Rolling Green Dr
- 3549 Curry Ln
- 3549 Cedar Run Rd
- 2601 Robertson Dr
- 357 County Road 337
- 3101 Sutherland St
- 6670 Picadilly St
- 2701 Southwest Dr







