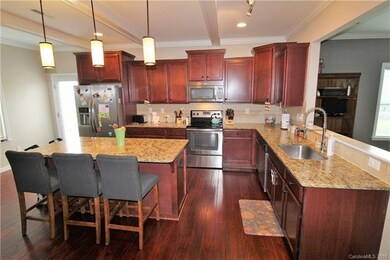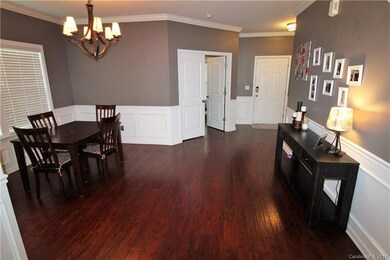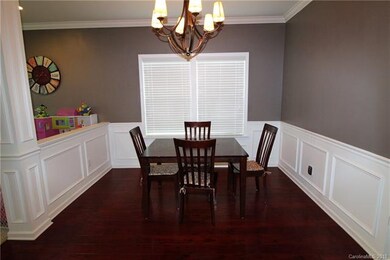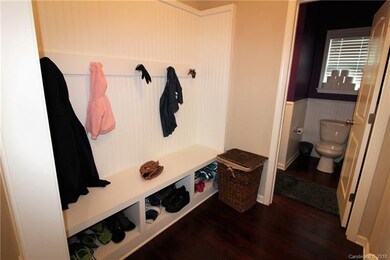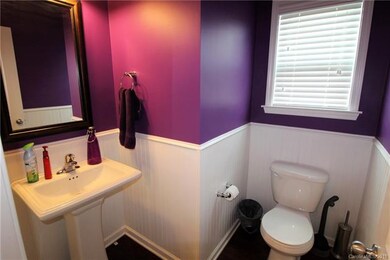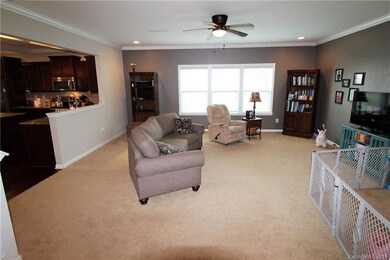
7118 Sonja Dr Clover, SC 29710
Highlights
- Open Floorplan
- Transitional Architecture
- Tray Ceiling
- Clover Middle School Rated A-
- Attached Garage
- Walk-In Closet
About This Home
As of June 2018Welcome Home! Nice, 2-Story, Vinyl and Stone sided home with 4 Bedrooms, 2.5 Bathrooms, Bonus Room and Office. Wonderful Kitchen with Stainless Steel appliances, granite counter tops, exposed beams on ceiling, large work island with breakfast bar. Engineered Wood Flooring in the Kitchen, Dining Room, Foyer, Office, Mud Room and half bathroom. Large Master Bedroom with double Door entry and tray ceiling. Master Bathroom has double sinks, granite counter-top, separate shower garden tub and walk-in closet. Large Bonus room. Tile Flooring in both upstairs bathrooms. Nice fenced rear yard. Detached Storage Building. Stone paver rear patio. Do not miss the opportunity to see this home.
Last Agent to Sell the Property
Piedmont Carolinas Realty, Inc. License #131908 Listed on: 05/17/2018
Last Buyer's Agent
G Todd Smith
Rockin Realty Inc License #96664
Home Details
Home Type
- Single Family
Year Built
- Built in 2014
Lot Details
- Level Lot
- Open Lot
HOA Fees
- $15 Monthly HOA Fees
Parking
- Attached Garage
Home Design
- Transitional Architecture
- Slab Foundation
- Stone Siding
- Vinyl Siding
Interior Spaces
- Open Floorplan
- Tray Ceiling
- Insulated Windows
Kitchen
- Breakfast Bar
- Kitchen Island
Flooring
- Tile
- Vinyl
Bedrooms and Bathrooms
- Walk-In Closet
- Garden Bath
Outdoor Features
- Fire Pit
- Shed
Listing and Financial Details
- Assessor Parcel Number 010-10-01-127
Community Details
Overview
- Cedar Management Group Association, Phone Number (877) 252-3327
- Built by True Homes
Recreation
- Community Playground
Ownership History
Purchase Details
Home Financials for this Owner
Home Financials are based on the most recent Mortgage that was taken out on this home.Purchase Details
Home Financials for this Owner
Home Financials are based on the most recent Mortgage that was taken out on this home.Purchase Details
Home Financials for this Owner
Home Financials are based on the most recent Mortgage that was taken out on this home.Purchase Details
Home Financials for this Owner
Home Financials are based on the most recent Mortgage that was taken out on this home.Purchase Details
Home Financials for this Owner
Home Financials are based on the most recent Mortgage that was taken out on this home.Purchase Details
Similar Homes in the area
Home Values in the Area
Average Home Value in this Area
Purchase History
| Date | Type | Sale Price | Title Company |
|---|---|---|---|
| Deed | $260,000 | None Available | |
| Warranty Deed | $240,000 | None Available | |
| Warranty Deed | $232,000 | None Available | |
| Deed | $200,650 | -- | |
| Limited Warranty Deed | $650,000 | -- | |
| Sheriffs Deed | $930,000 | -- |
Mortgage History
| Date | Status | Loan Amount | Loan Type |
|---|---|---|---|
| Open | $324,000 | VA | |
| Closed | $270,042 | VA | |
| Closed | $268,000 | VA | |
| Closed | $265,400 | VA | |
| Closed | $260,000 | VA | |
| Previous Owner | $245,160 | VA | |
| Previous Owner | $188,000 | VA | |
| Previous Owner | $197,015 | FHA | |
| Previous Owner | $1,000,000 | Purchase Money Mortgage |
Property History
| Date | Event | Price | Change | Sq Ft Price |
|---|---|---|---|---|
| 08/17/2020 08/17/20 | Off Market | $232,000 | -- | -- |
| 06/27/2018 06/27/18 | Sold | $260,000 | 0.0% | $87 / Sq Ft |
| 06/27/2018 06/27/18 | Sold | $260,000 | 0.0% | $87 / Sq Ft |
| 05/22/2018 05/22/18 | Pending | -- | -- | -- |
| 05/18/2018 05/18/18 | Pending | -- | -- | -- |
| 05/17/2018 05/17/18 | For Sale | $259,900 | 0.0% | $86 / Sq Ft |
| 05/17/2018 05/17/18 | For Sale | $259,900 | +8.3% | $86 / Sq Ft |
| 10/23/2017 10/23/17 | Sold | $240,000 | -4.0% | $81 / Sq Ft |
| 09/14/2017 09/14/17 | Pending | -- | -- | -- |
| 09/02/2017 09/02/17 | For Sale | $250,000 | +7.8% | $84 / Sq Ft |
| 09/07/2016 09/07/16 | Sold | $232,000 | -3.3% | $77 / Sq Ft |
| 07/25/2016 07/25/16 | Pending | -- | -- | -- |
| 07/11/2016 07/11/16 | For Sale | $239,900 | -- | $80 / Sq Ft |
Tax History Compared to Growth
Tax History
| Year | Tax Paid | Tax Assessment Tax Assessment Total Assessment is a certain percentage of the fair market value that is determined by local assessors to be the total taxable value of land and additions on the property. | Land | Improvement |
|---|---|---|---|---|
| 2024 | -- | $0 | $0 | $0 |
| 2023 | $1,971 | $0 | $0 | $0 |
| 2022 | $2,152 | $0 | $0 | $0 |
| 2021 | -- | $0 | $0 | $0 |
| 2020 | $2,152 | $0 | $0 | $0 |
| 2019 | $2,152 | $0 | $0 | $0 |
| 2018 | $2,152 | $14,490 | $0 | $0 |
| 2017 | $1,971 | $9,220 | $0 | $0 |
| 2016 | $1,612 | $7,360 | $0 | $0 |
| 2014 | $599 | $7,360 | $1,000 | $6,360 |
| 2013 | $599 | $1,500 | $1,500 | $0 |
Agents Affiliated with this Home
-

Seller's Agent in 2018
Bryan F. Killian
Piedmont Carolinas Realty, Inc.
(803) 222-7446
96 in this area
167 Total Sales
-
G
Buyer's Agent in 2018
G Todd Smith
Rockin Realty Inc
-

Seller's Agent in 2017
Lisa Satterfield
Keller Williams Ballantyne Area
(704) 904-4554
3 in this area
139 Total Sales
-

Buyer's Agent in 2017
BJ Doerner
Jason Mitchell Real Estate
(704) 494-1850
1 in this area
34 Total Sales
Map
Source: Canopy MLS (Canopy Realtor® Association)
MLS Number: CAR3393038
APN: 0101001127
- 518 Dutch White Dr
- 548 Dutch White Dr
- 4219 Shasta Cir
- 3948 Shasta Cir
- 4040 Shasta Cir
- 3841 Shasta Cir
- 3824 Shasta Cir
- 577 Station St Unit 65
- 571 Station St Unit 68
- 622 Station St Unit 48
- 583 Station St Unit 63
- 587 Station St Unit 61
- 589 Station St Unit 60
- 231 Cheek Rd
- 106 Cloverleaf Dr
- 714 Knots Landing
- 104 Franklin St
- 110 Orchard Dr
- 117 Franklin St
- 608 Red Hawk Way

