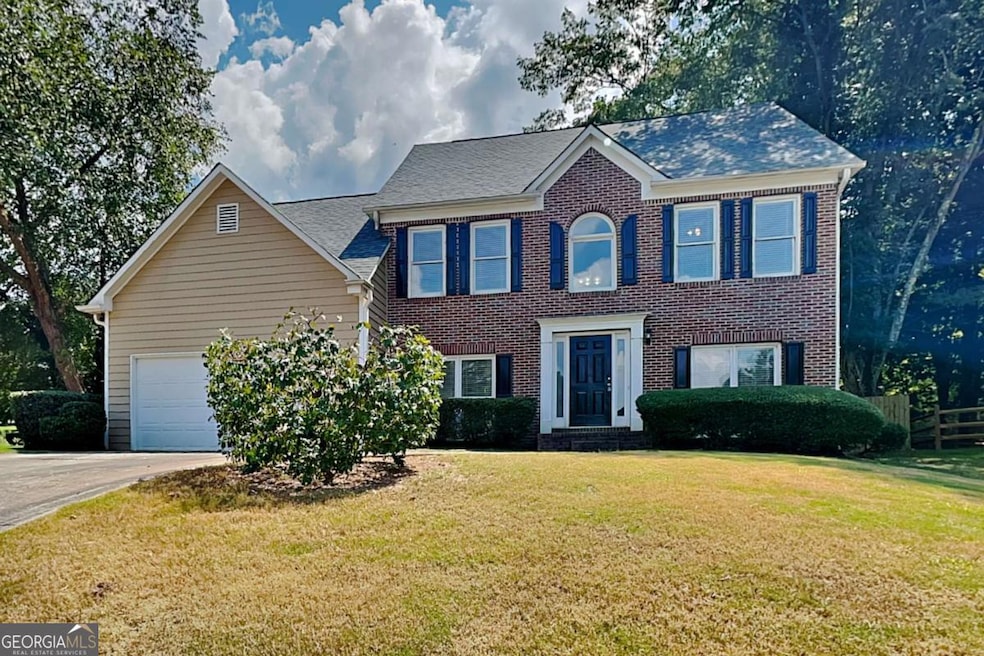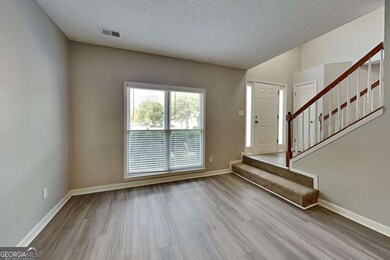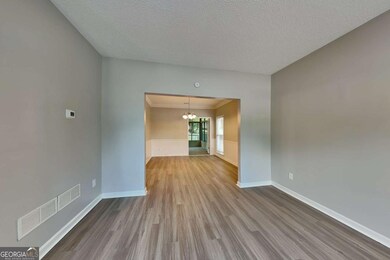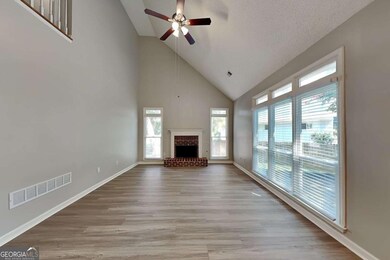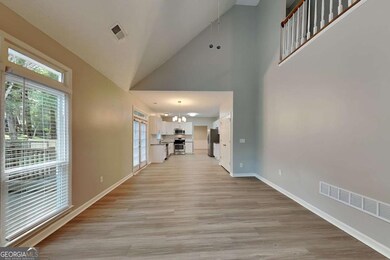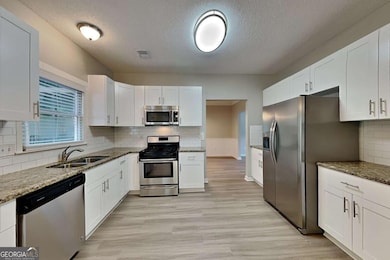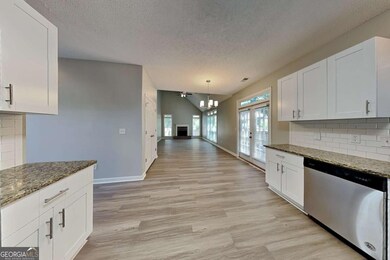7119 Big Woods Dr Woodstock, GA 30189
Oak Grove NeighborhoodEstimated payment $2,865/month
Highlights
- Deck
- Private Lot
- Traditional Architecture
- Bascomb Elementary School Rated A
- Vaulted Ceiling
- Solid Surface Countertops
About This Home
Welcome to 7119 Big Woods Dr, a charming residence nestled in Woodstock, Georgia. This lovely home offers the perfect blend of comfort and convenience. Key Features: * Spacious single-family home * Easy access to shopping, dining, and entertainment * Close proximity to area Cherokee County schools This property boasts a welcoming exterior with mature landscaping. As you step inside, you'll be greeted by a spacious floor plan that allows for seamless flow between living spaces. The kitchen is equipped with stainless steel appliances and ample counter space, perfect for preparing family meals or entertaining guests. The comfortable bedrooms provide peaceful retreats, with the master suite featuring an en-suite bathroom for added privacy and convenience. Outside, the backyard offers endless possibilities for outdoor enjoyment, whether you're hosting summer barbecues or simply relaxing in the fresh air. The attached garage provides secure parking and additional storage space. Located in Woodstock, this home offers easy access to the city's shops, restaurants, and community events. Schedule your viewing today and experience the charm of this delightful property firsthand!
Home Details
Home Type
- Single Family
Est. Annual Taxes
- $5,435
Year Built
- Built in 1994
Lot Details
- 0.27 Acre Lot
- Back Yard Fenced
- Private Lot
HOA Fees
- $50 Monthly HOA Fees
Parking
- 2 Car Garage
Home Design
- Traditional Architecture
- Slab Foundation
- Composition Roof
Interior Spaces
- 2,460 Sq Ft Home
- 2-Story Property
- Tray Ceiling
- Vaulted Ceiling
- Family Room with Fireplace
- Screened Porch
- Carpet
Kitchen
- Microwave
- Dishwasher
- Solid Surface Countertops
Bedrooms and Bathrooms
- 4 Bedrooms
Schools
- Bascomb Elementary School
- Booth Middle School
- Etowah High School
Additional Features
- Deck
- Central Heating and Cooling System
Community Details
Overview
- Association fees include swimming, tennis
- Wyngate Subdivision
Recreation
- Tennis Courts
- Community Playground
- Community Pool
Map
Home Values in the Area
Average Home Value in this Area
Tax History
| Year | Tax Paid | Tax Assessment Tax Assessment Total Assessment is a certain percentage of the fair market value that is determined by local assessors to be the total taxable value of land and additions on the property. | Land | Improvement |
|---|---|---|---|---|
| 2025 | $5,532 | $210,660 | $36,000 | $174,660 |
| 2024 | $5,378 | $206,944 | $33,600 | $173,344 |
| 2023 | $5,215 | $200,664 | $33,600 | $167,064 |
| 2022 | $3,049 | $116,000 | $21,070 | $94,930 |
| 2021 | $3,293 | $116,000 | $21,070 | $94,930 |
| 2020 | $3,296 | $116,000 | $21,070 | $94,930 |
| 2019 | $2,807 | $98,800 | $20,000 | $78,800 |
| 2018 | $2,695 | $94,280 | $18,400 | $75,880 |
| 2017 | $2,393 | $228,300 | $20,000 | $71,320 |
| 2016 | $2,393 | $205,500 | $19,200 | $63,000 |
| 2015 | $2,218 | $188,600 | $12,920 | $62,520 |
| 2014 | $2,110 | $179,100 | $12,920 | $58,720 |
Property History
| Date | Event | Price | List to Sale | Price per Sq Ft | Prior Sale |
|---|---|---|---|---|---|
| 11/13/2025 11/13/25 | Price Changed | $449,000 | -4.1% | $183 / Sq Ft | |
| 08/28/2025 08/28/25 | For Sale | $468,000 | 0.0% | $190 / Sq Ft | |
| 06/29/2020 06/29/20 | Rented | $1,775 | 0.0% | -- | |
| 06/15/2020 06/15/20 | Under Contract | -- | -- | -- | |
| 06/09/2020 06/09/20 | For Rent | $1,775 | +1.4% | -- | |
| 05/01/2019 05/01/19 | Rented | $1,750 | 0.0% | -- | |
| 04/17/2019 04/17/19 | Price Changed | $1,750 | -2.8% | $1 / Sq Ft | |
| 03/19/2019 03/19/19 | For Rent | $1,800 | 0.0% | -- | |
| 11/30/2018 11/30/18 | Sold | $244,000 | -6.1% | $96 / Sq Ft | View Prior Sale |
| 11/12/2018 11/12/18 | Pending | -- | -- | -- | |
| 11/01/2018 11/01/18 | For Sale | $259,900 | 0.0% | $103 / Sq Ft | |
| 11/10/2012 11/10/12 | Rented | $1,350 | 0.0% | -- | |
| 11/10/2012 11/10/12 | For Rent | $1,350 | -- | -- |
Purchase History
| Date | Type | Sale Price | Title Company |
|---|---|---|---|
| Warranty Deed | $334,000 | -- | |
| Warranty Deed | $244,000 | -- | |
| Warranty Deed | $133,400 | -- |
Source: Georgia MLS
MLS Number: 10593512
APN: 15N03A-00000-098-000
- 146 Sunset Ln
- 7307 Carriage Creek Rd
- 313 Maltibe Dr
- 1028 Deer Hollow Dr
- 104 Rose Cottage Ln Unit 65
- 1001 Deer Hollow Dr
- 306 N Briar Ridge
- 1020 Braelin Ct
- 235 Rose Cottage Dr Unit 28
- 0 Black Oak Trail Unit 7303191
- 0 Black Oak Trail Unit 10267626
- 404 Walnut Dr
- 2006 Hawthorne Way
- 234 Ascott Ln
- 112 Countryside Ct
- 477 Victoria Rd
- 617 Driftwood Dr
- 151 Sunset Ln
- 163 Sunset Ln
- 3002 Fieldstream Way
- 312 N Briar Ridge
- 9008 Mallory Ln
- 1013 Camden Ln
- 2011 Aldbury Ln
- 427 Belmont Way
- 5035 Wesleyan Dr
- 505 Windward Way
- 125 Kingland St
- 1213 Trout Dr
- 3986 Fox Glen Dr
- 3987 Fox Glen Dr
- 2011 Castlemaine Cir
- 914 Allatoona Rd
- 302 Hidden Ct
- 918 Feather Creek Ln
- 204 Park Place
- 1916 Lilac Ridge Dr
