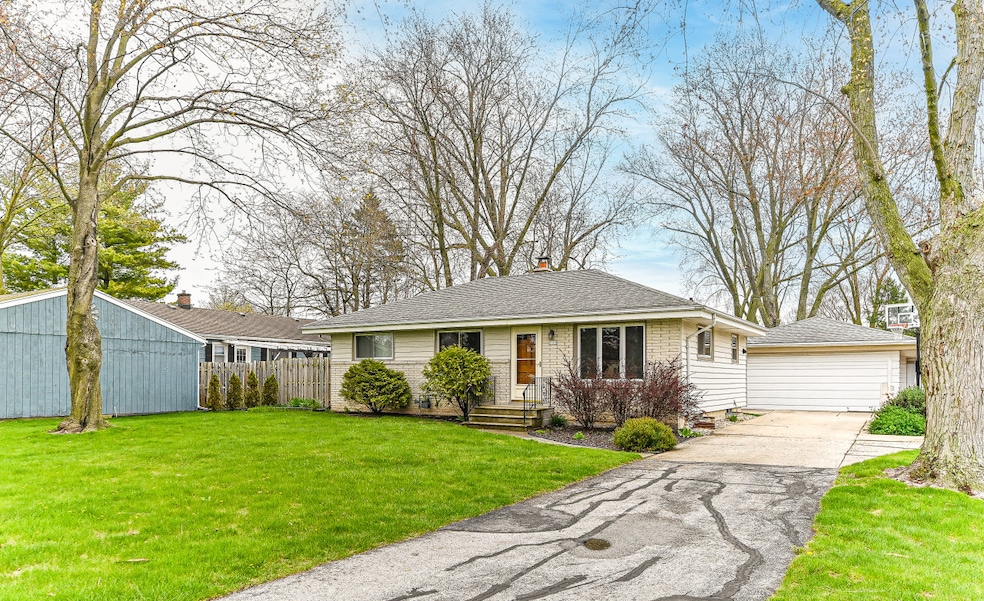
7119 Lamberton Rd Unit 1 Racine, WI 53402
Highlights
- Open Floorplan
- Wood Flooring
- Patio
- Ranch Style House
- 2 Car Detached Garage
- Level Entry For Accessibility
About This Home
As of June 2025Move right in to this fabulous ranch! Large living room with hardwood floors opens to the sunny eat in kitchen. All newer appliances, plenty of cabinet and counter space and views to the private back yard. Large primary bedroom with huge closet and 2 additional bedrooms with great closets and hardwood floors. Bath has been updated with ceramic tile, vanity and Bluetooth fan/light. Lower level offers plenty of space with a bar/rec area with space for a pool table, office, laundry area and 1/2 bath. Enjoy the covered patio and privacy fenced back yard with shed that has electric! Side drive to the 2 car garage. Many major updates! Call today for your private showing!
Last Agent to Sell the Property
Shorewest Realtors - South Metro Brokerage Email: PropertyInfo@shorewest.com License #53067-90 Listed on: 05/02/2025
Home Details
Home Type
- Single Family
Est. Annual Taxes
- $3,290
Parking
- 2 Car Detached Garage
- Driveway
Home Design
- Ranch Style House
- Brick Exterior Construction
Interior Spaces
- Open Floorplan
- Wood Flooring
Kitchen
- Oven
- Range
- Dishwasher
Bedrooms and Bathrooms
- 3 Bedrooms
Partially Finished Basement
- Basement Fills Entire Space Under The House
- Block Basement Construction
- Finished Basement Bathroom
Outdoor Features
- Patio
- Shed
Utilities
- Forced Air Heating and Cooling System
- Heating System Uses Natural Gas
- High Speed Internet
- Cable TV Available
Additional Features
- Level Entry For Accessibility
- 10,454 Sq Ft Lot
Listing and Financial Details
- Exclusions: Microwave, washer, dryer, pool table and pool table equipment.
- Assessor Parcel Number 104042308109000
Ownership History
Purchase Details
Home Financials for this Owner
Home Financials are based on the most recent Mortgage that was taken out on this home.Purchase Details
Home Financials for this Owner
Home Financials are based on the most recent Mortgage that was taken out on this home.Purchase Details
Home Financials for this Owner
Home Financials are based on the most recent Mortgage that was taken out on this home.Purchase Details
Purchase Details
Similar Homes in Racine, WI
Home Values in the Area
Average Home Value in this Area
Purchase History
| Date | Type | Sale Price | Title Company |
|---|---|---|---|
| Warranty Deed | $295,000 | Landmark Title | |
| Interfamily Deed Transfer | -- | Knight Barry Title Inc | |
| Special Warranty Deed | -- | Knight Barry Title Inc | |
| Public Action Common In Florida Clerks Tax Deed Or Tax Deeds Or Property Sold For Taxes | $168,500 | -- | |
| Deed In Lieu Of Foreclosure | $168,500 | -- |
Mortgage History
| Date | Status | Loan Amount | Loan Type |
|---|---|---|---|
| Open | $276,450 | New Conventional | |
| Previous Owner | $82,650 | New Conventional | |
| Previous Owner | $100,000 | New Conventional | |
| Previous Owner | $99,750 | New Conventional | |
| Previous Owner | $147,530 | FHA |
Property History
| Date | Event | Price | Change | Sq Ft Price |
|---|---|---|---|---|
| 06/13/2025 06/13/25 | Sold | $295,000 | -6.6% | $177 / Sq Ft |
| 05/06/2025 05/06/25 | Pending | -- | -- | -- |
| 05/02/2025 05/02/25 | For Sale | $315,900 | -- | $189 / Sq Ft |
Tax History Compared to Growth
Tax History
| Year | Tax Paid | Tax Assessment Tax Assessment Total Assessment is a certain percentage of the fair market value that is determined by local assessors to be the total taxable value of land and additions on the property. | Land | Improvement |
|---|---|---|---|---|
| 2024 | $3,289 | $216,900 | $33,100 | $183,800 |
| 2023 | $3,152 | $197,700 | $33,100 | $164,600 |
| 2022 | $2,864 | $185,100 | $33,100 | $152,000 |
| 2021 | $2,891 | $171,200 | $33,100 | $138,100 |
| 2020 | $1,735 | $135,200 | $30,400 | $104,800 |
| 2019 | $2,476 | $135,200 | $30,400 | $104,800 |
| 2018 | $2,217 | $108,100 | $30,400 | $77,700 |
| 2017 | $2,234 | $108,100 | $30,400 | $77,700 |
| 2016 | $2,195 | $107,900 | $30,400 | $77,500 |
| 2015 | $2,044 | $107,900 | $30,400 | $77,500 |
| 2014 | $1,963 | $107,900 | $30,400 | $77,500 |
| 2013 | $2,210 | $107,900 | $30,400 | $77,500 |
Agents Affiliated with this Home
-
Paulette Kowalski
P
Seller's Agent in 2025
Paulette Kowalski
Shorewest Realtors - South Metro
(414) 861-1401
8 in this area
148 Total Sales
-
Marcia Ricchio

Buyer's Agent in 2025
Marcia Ricchio
RE/MAX
(262) 412-5044
12 in this area
103 Total Sales
Map
Source: Metro MLS
MLS Number: 1916298
APN: 104-042308109000
- 7015 Cliffside Dr
- 6905 Cliffside Dr
- 6924 Revere Rd
- 7335 Pheasant Trail
- 7312 Cliffside Dr
- 3213 Great Oak Dr
- 6720 White Birch Ct
- 7001 Novak Rd
- 3232 Redbird Ln
- 2455 5 1 2 Mile Rd
- 5208 Briarwood Cir
- 6625 Charles St
- Lt0 Douglas Ave
- 1720 Newberry Ln
- 1001 5 Mile Rd
- 710 5 Mile Rd
- 929 5 Mile Rd
- 6026 Maxwell Ct
- 5931 Waters Edge Rd Unit 5935
- 5951 Waters Edge Rd Unit 5953
