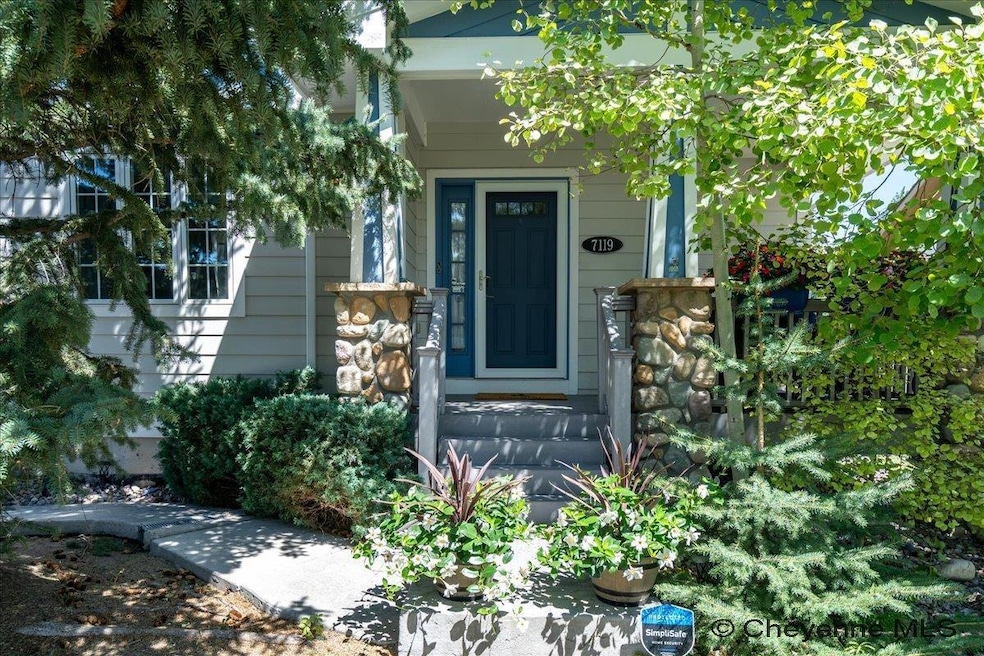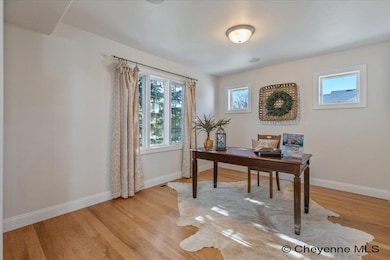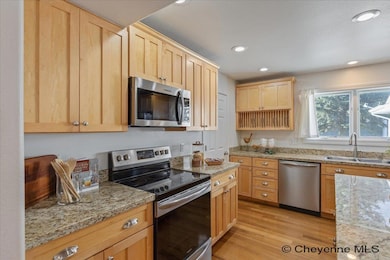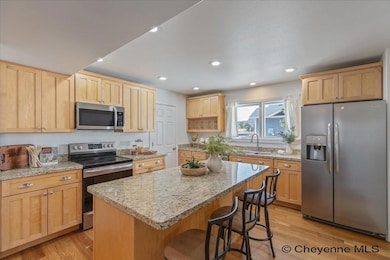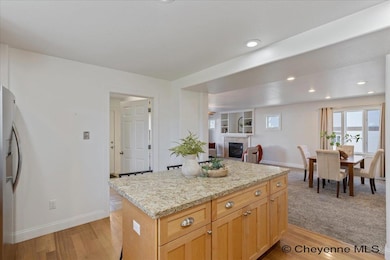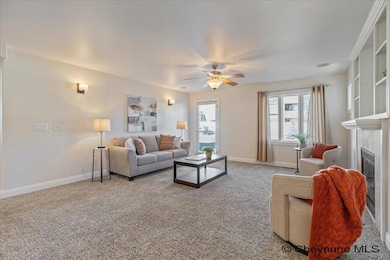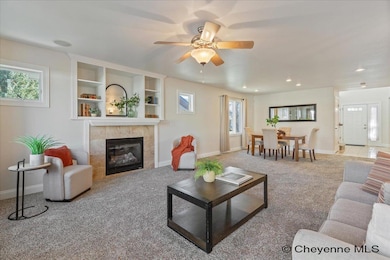7119 Legacy Pkwy Cheyenne, WY 82009
The Pointe NeighborhoodEstimated payment $3,629/month
Highlights
- Recreation Room
- Great Room
- Den
- Wood Flooring
- Solid Surface Countertops
- Covered Patio or Porch
About This Home
Welcome to this stunning 2-story Pointe home featuring 4 spacious bedrooms, 3.5 bathrooms, and an attached 2-car garage. Step inside to an open and inviting layout with great natural lighting, a modern kitchen with quality finishes, and a comfortable living area perfect for gatherings. The upper level has generously sized bedrooms including a serene primary suite with a private bath and walk-in closet. A finished basement offers additional living space with a full bathroom and great sized bedroom. This area is ideal for guests and also offers space for a home gym. Enjoy outdoor living in the private backyard and the convenience of a neighborhood with spacious parks, basketball courts and walking paths! This home blends style, comfort, and functionality—ready for you to move in and enjoy! Don’t miss out!
Home Details
Home Type
- Single Family
Est. Annual Taxes
- $3,640
Year Built
- Built in 2003
Lot Details
- 0.29 Acre Lot
- Sprinkler System
- Grass Covered Lot
- Back Yard Fenced and Front Yard
Parking
- 2 Car Attached Garage
Home Design
- Composition Roof
- Wood Siding
- Stone Exterior Construction
Interior Spaces
- 2-Story Property
- Thermal Windows
- Great Room
- Formal Dining Room
- Den
- Recreation Room
- Wood Flooring
- Solid Surface Countertops
- Laundry on main level
- Basement
Bedrooms and Bathrooms
- 4 Bedrooms
- Walk-In Closet
Outdoor Features
- Covered Patio or Porch
Utilities
- Forced Air Heating System
- Heating System Uses Natural Gas
- Cable TV Available
Community Details
- Property has a Home Owners Association
- Association fees include common area maintenance
- Pointe, The Subdivision
Map
Home Values in the Area
Average Home Value in this Area
Tax History
| Year | Tax Paid | Tax Assessment Tax Assessment Total Assessment is a certain percentage of the fair market value that is determined by local assessors to be the total taxable value of land and additions on the property. | Land | Improvement |
|---|---|---|---|---|
| 2025 | $3,640 | $39,931 | $5,404 | $34,527 |
| 2024 | $3,640 | $51,471 | $7,205 | $44,266 |
| 2023 | $3,655 | $51,690 | $7,205 | $44,485 |
| 2022 | $3,441 | $47,672 | $7,205 | $40,467 |
| 2021 | $2,958 | $40,884 | $7,205 | $33,679 |
| 2020 | $2,881 | $39,939 | $7,205 | $32,734 |
| 2019 | $2,770 | $38,363 | $7,205 | $31,158 |
| 2018 | $2,684 | $37,529 | $7,205 | $30,324 |
| 2017 | $2,726 | $37,766 | $7,205 | $30,561 |
| 2016 | $2,783 | $38,549 | $7,181 | $31,368 |
| 2015 | $2,535 | $35,102 | $7,181 | $27,921 |
| 2014 | $2,529 | $34,794 | $7,181 | $27,613 |
Property History
| Date | Event | Price | List to Sale | Price per Sq Ft |
|---|---|---|---|---|
| 11/07/2025 11/07/25 | For Sale | $629,900 | -- | $173 / Sq Ft |
Purchase History
| Date | Type | Sale Price | Title Company |
|---|---|---|---|
| Interfamily Deed Transfer | -- | None Available | |
| Warranty Deed | -- | None Available | |
| Warranty Deed | -- | None Available | |
| Warranty Deed | -- | -- |
Mortgage History
| Date | Status | Loan Amount | Loan Type |
|---|---|---|---|
| Open | $287,920 | New Conventional | |
| Previous Owner | $262,965 | Fannie Mae Freddie Mac |
Source: Cheyenne Board of REALTORS®
MLS Number: 99069
APN: 1-8805-0013-0005-0
- 926 Miracle Pkwy
- 7115 Macy Place
- 1121 Alyssa Way
- 6800 Brave Ct
- 1213 Alyssa Way
- 1108 White Water Ct
- 723 New Bedford Dr
- 7144 Manhattan Ln
- 1314 Marie Ln
- 619 Gardenia Dr
- 1218 Wendy Ln
- 500 New Bedford Dr
- 508 Gardenia Dr
- 1348 Jessi Dr
- 508 Malibu Ct
- 419 Sierra Dr
- 918 Storey Blvd
- 1348 Jack Ln
- 521 Montclair Dr
- 400 Lafayette Blvd
- 6600 Faith Dr
- 7003 Tumbleweed Dr Unit A
- 2025 E Carlson St
- 116 Erickson Ct Unit D
- 3512 Welchester Dr
- 204 E 3rd Ave Unit 4
- 205 E Pershing Blvd Unit 4
- 2221 Seymour Ave Unit 1
- 2610 Central Ave
- 1832 Fremont Ave
- 1832 Fremont Ave
- 1810 Morrie Ave
- 1623 Converse Ave Unit 2
- 2617 Snyder Ave Unit B2
- 1517 Converse Ave
- 1623 E Lincolnway Unit 9
- 3502-3518 Holmes St
- 4723 Van Buren Ave
- 620 Alexander Ave
- 4350 E Lincolnway
