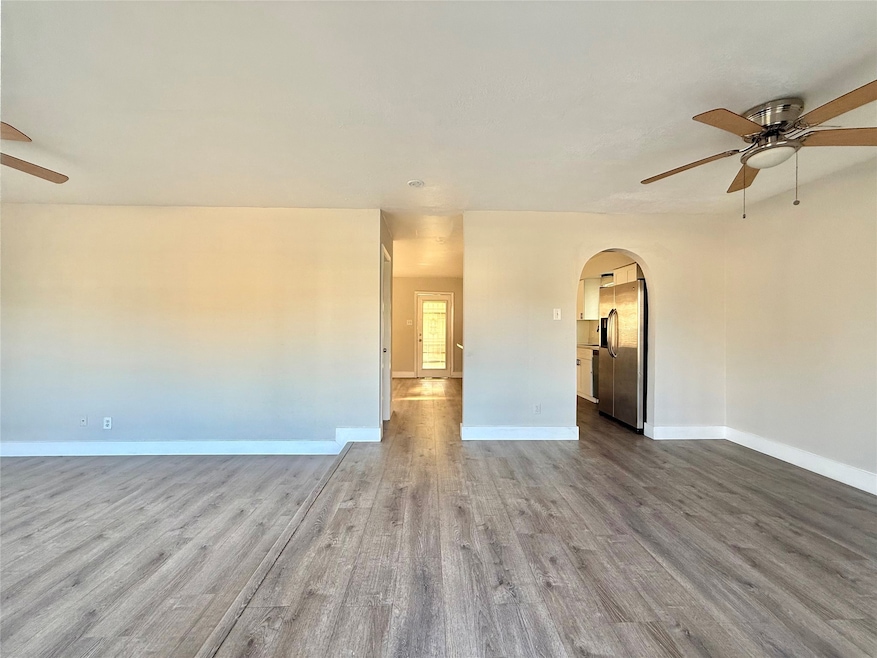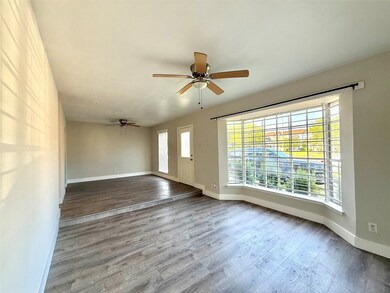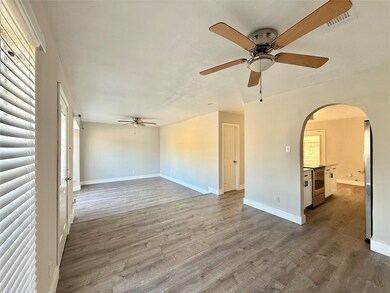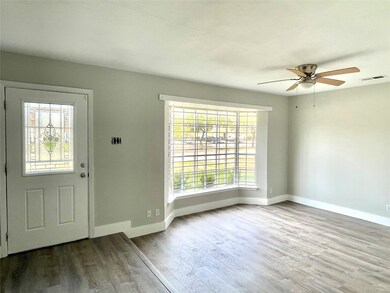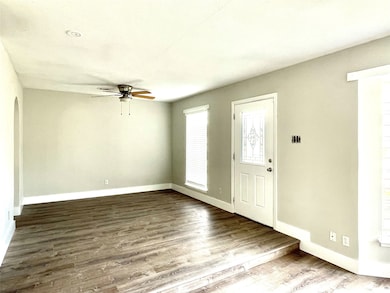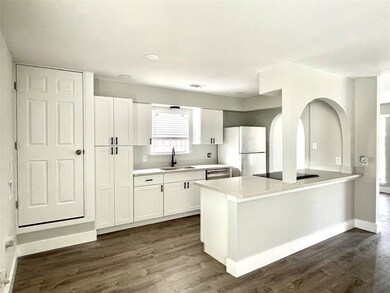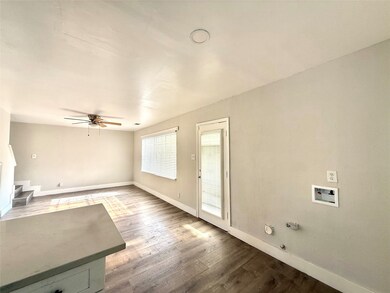7119 S Gessner Rd Unit B Houston, TX 77036
Sharpstown Neighborhood
3
Beds
2.5
Baths
1,942
Sq Ft
9,380
Sq Ft Lot
Highlights
- Dual Staircase
- Community Pool
- Vinyl Plank Flooring
- Granite Countertops
- 2 Car Detached Garage
- Central Heating and Cooling System
About This Home
New Fence, Newly paved backyard parking lot and new covered patio. Remodeled duplex units A&B with almost the same floor plan. Each Unit has 3bedrooms & 2.5 bathrooms. 1942 sqft per unit. Tile & luxury vinyl flooring all through (All bedrooms have brand new luxury vinyl - NO CARPET) All bedrooms upstairs, leaving plenty of space in downstairs, living room family room and dinning room. Updated kitchen with brand new cabinets, electric stove, exhaust fan, dishwasher and lots of storage, refrigerator included. Conveniently located minutes from highway 59, Westpark Tollway, Beltway 8 and Chinatown.
Property Details
Home Type
- Multi-Family
Est. Annual Taxes
- $6,430
Year Built
- Built in 1970
Lot Details
- 9,380 Sq Ft Lot
- Back Yard Fenced
Parking
- 2 Car Detached Garage
- Additional Parking
Home Design
- Duplex
Interior Spaces
- 1,942 Sq Ft Home
- 2-Story Property
- Dual Staircase
- Washer and Electric Dryer Hookup
Kitchen
- Microwave
- Dishwasher
- Granite Countertops
- Disposal
Flooring
- Vinyl Plank
- Vinyl
Bedrooms and Bathrooms
- 3 Bedrooms
Schools
- Neff Elementary School
- Sugar Grove Middle School
- Sharpstown High School
Utilities
- Central Heating and Cooling System
Listing and Financial Details
- Property Available on 8/21/25
- Long Term Lease
Community Details
Overview
- 2 Units
- Sharptown Country Club Terrace Subdivision
Recreation
- Community Pool
Pet Policy
- Call for details about the types of pets allowed
- Pet Deposit Required
Map
Source: Houston Association of REALTORS®
MLS Number: 78301524
APN: 0933070000003
Nearby Homes
- 8527 Edgemoor Dr
- 8515 Edgemoor Dr
- 8530 Roos Rd
- 8826 Rowan Ln
- 8818 Roos Rd
- 7302 Redding Rd
- 7303 Augustine Dr
- 7302 Burning Tree Dr
- 9006 Roos Rd
- 8314 Edgemoor Dr
- 9238 Stroud Dr
- 8923 Hendon Ln
- 8902 Langdon Ln
- 6411 Redding Rd
- 8418 Hazen St
- 9201 Clarewood Dr Unit 203
- 9201 Clarewood Dr Unit 10
- 9201 Clarewood Dr Unit 204
- 8019 Sharpview Dr
- 9215 Sharpcrest St
- 7123 S Gessner Rd Unit B
- 7222 S Gessner Rd
- 8514 Rowan Ln
- 8822 Rowan Ln
- 8827 Neff St
- 8814 Stroud Dr
- 8407 Edgemoor Dr
- 8419 Stroud Dr
- 8911 Stroud Dr
- 6910 Pella Dr
- 7026 Lacy Hill Dr
- 8218 Edgemoor Dr
- 9202 Leader St
- 6425 S Gessner Rd
- 9222 Sharpview Dr
- 9231 Stroud Dr
- 9303 Roos Rd
- 9318 Neff St
- 9327 Leader St
- 8100 Bellaire Blvd
