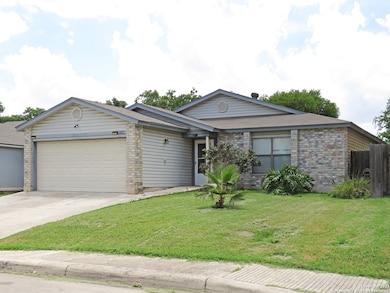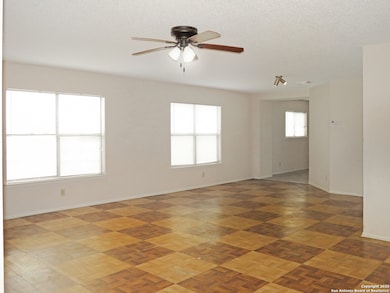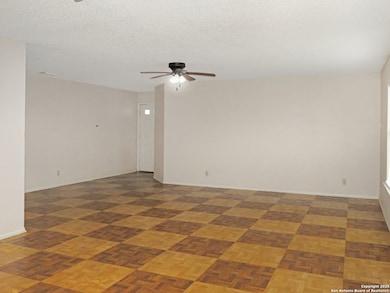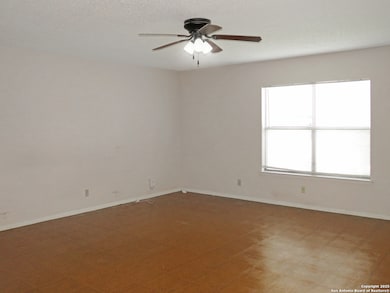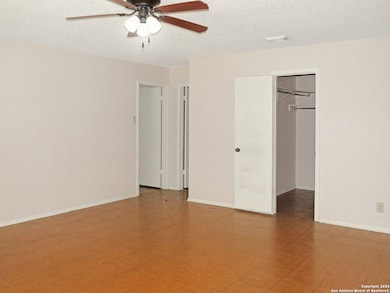7119 Western Trail San Antonio, TX 78244
Estimated payment $1,496/month
Highlights
- Private Pool
- Solid Surface Countertops
- Tennis Courts
- Clubhouse
- Two Living Areas
- Covered Patio or Porch
About This Home
For qualified veterans, this home offers something rare in today's market-an assumable VA loan at just 4.25. Pair that with over 2,100 square feet, a private backyard pool, and a true two-car garage, and you've got a combination of savings and lifestyle that's hard to beat. Inside, the oversized living room welcomes you with plenty of space to relax or host, while the formal dining area and sunny breakfast nook give you flexible options for gatherings. The kitchen offers smooth flow and a walk-in pantry for added function. At the front of the home, the primary suite provides privacy from the rest of the layout, complete with a full bath and a spacious walk-in closet. Two more generously sized bedrooms and another full bath sit toward the back-ideal for guests, family, or even a home office. And while the neighborhood has a community pool, you'll have your own-right in your backyard. Enjoy evenings under the covered patio or put the storage shed to good use for projects and extra space. Whether you're upsizing, downsizing, or simply want more for your money, this home is ready to deliver.
Listing Agent
Krishna Perkins
Maverick Homes and Neighborhoods Listed on: 07/14/2025
Open House Schedule
-
Wednesday, September 17, 202511:00 am to 2:00 pm9/17/2025 11:00:00 AM +00:009/17/2025 2:00:00 PM +00:00Call Text 210-260-6617 if you need helpAdd to Calendar
-
Saturday, September 20, 202511:00 am to 2:00 pm9/20/2025 11:00:00 AM +00:009/20/2025 2:00:00 PM +00:00Call Text 210-260-6617 if you need helpAdd to Calendar
Home Details
Home Type
- Single Family
Est. Annual Taxes
- $4,789
Year Built
- Built in 1989
Lot Details
- 6,011 Sq Ft Lot
- Fenced
HOA Fees
- $32 Monthly HOA Fees
Parking
- 2 Car Garage
Home Design
- Brick Exterior Construction
- Slab Foundation
- Composition Roof
- Vinyl Siding
Interior Spaces
- 2,174 Sq Ft Home
- Property has 1 Level
- Ceiling Fan
- Window Treatments
- Two Living Areas
Kitchen
- Breakfast Area or Nook
- Walk-In Pantry
- Stove
- Dishwasher
- Solid Surface Countertops
Flooring
- Parquet
- Ceramic Tile
Bedrooms and Bathrooms
- 3 Bedrooms
- Walk-In Closet
- 2 Full Bathrooms
Laundry
- Laundry Room
- Laundry on lower level
- Washer Hookup
Outdoor Features
- Private Pool
- Covered Patio or Porch
- Outdoor Storage
Schools
- Spring Mdw Elementary School
- Woodlake H Middle School
- Judson High School
Utilities
- Central Heating and Cooling System
Listing and Financial Details
- Legal Lot and Block 25 / 9
- Assessor Parcel Number 050803090250
Community Details
Overview
- $250 HOA Transfer Fee
- Ventura Homeowners Association
- Ventura Subdivision
- Mandatory home owners association
Amenities
- Clubhouse
Recreation
- Tennis Courts
- Sport Court
- Community Pool
Map
Home Values in the Area
Average Home Value in this Area
Tax History
| Year | Tax Paid | Tax Assessment Tax Assessment Total Assessment is a certain percentage of the fair market value that is determined by local assessors to be the total taxable value of land and additions on the property. | Land | Improvement |
|---|---|---|---|---|
| 2025 | $2,598 | $255,000 | $38,300 | $216,700 |
| 2024 | $2,598 | $242,242 | $38,300 | $216,700 |
| 2023 | $2,598 | $220,220 | $38,300 | $226,700 |
| 2022 | $4,132 | $200,200 | $31,920 | $231,510 |
| 2021 | $3,993 | $189,200 | $29,040 | $168,470 |
| 2020 | $3,790 | $172,000 | $21,790 | $150,210 |
| 2019 | $3,816 | $167,000 | $18,000 | $149,000 |
| 2018 | $3,658 | $161,000 | $18,000 | $143,000 |
| 2017 | $3,447 | $148,500 | $18,000 | $139,980 |
| 2016 | $3,185 | $137,240 | $18,000 | $119,240 |
| 2015 | $2,442 | $133,690 | $18,000 | $115,690 |
| 2014 | $2,442 | $115,840 | $0 | $0 |
Property History
| Date | Event | Price | Change | Sq Ft Price |
|---|---|---|---|---|
| 08/29/2025 08/29/25 | Off Market | -- | -- | -- |
| 08/28/2025 08/28/25 | For Sale | $199,900 | 0.0% | $92 / Sq Ft |
| 08/13/2025 08/13/25 | Price Changed | $199,900 | -4.8% | $92 / Sq Ft |
| 07/14/2025 07/14/25 | For Sale | $210,000 | -- | $97 / Sq Ft |
Purchase History
| Date | Type | Sale Price | Title Company |
|---|---|---|---|
| Vendors Lien | -- | Itc | |
| Trustee Deed | $123,000 | None Available | |
| Vendors Lien | -- | None Available | |
| Special Warranty Deed | -- | -- | |
| Special Warranty Deed | -- | -- | |
| Interfamily Deed Transfer | -- | -- |
Mortgage History
| Date | Status | Loan Amount | Loan Type |
|---|---|---|---|
| Open | $134,806 | VA | |
| Previous Owner | $118,950 | Purchase Money Mortgage |
Source: San Antonio Board of REALTORS®
MLS Number: 1884004
APN: 05080-309-0250
- 105 Pioneer Trail Dr
- 7118 Elm Trail Dr
- 5870 Kendall Prairie
- 7514 Overview Place
- 7607 Overview Place
- 8050 Wayword Trail
- 7044 Elm Cove
- 7170 Grassy Trail
- 7309 Battle Basin
- 5907 Kendall Prairie
- 5902 Kendall Prairie
- 7618 Capstone Ridge
- 8032 Dove Trail Dr
- 8127 Sunshine Trail Dr
- 7303 Roveen Trail
- 7301 Longing Trail
- 7310 Roveen Trail
- 7526 Boxing Elm
- 7506 Boxing Elm
- 7519 Anchors Peak
- 7130 Elm Trail Dr
- 7126 Warrior Trail
- 8046 Wayword Trail
- 7169 Elm Cove
- 7161 Elm Cove
- 7025 Elm Cove
- 7029 Elm Cove
- 7808 Elm Run
- 7939 Wayword Trail
- 7230 Grassy Trail
- 7900 Flower Trail
- 7974 Wayside Trail
- 7902 Corum Trail Dr
- 8143 Seldon Trail
- 7948 Corona Ridge
- 7500 Paradise Rd Unit 102
- 7546 Oriental Trail
- 7407 Longing Trail
- 7411 Cinnabar Trail
- 7511 Longing Trail

