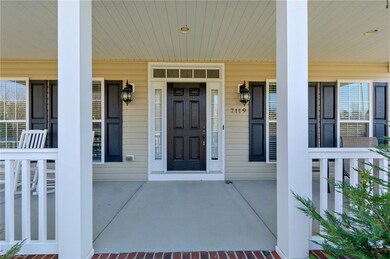
$282,000
- 3 Beds
- 2 Baths
- 1,559 Sq Ft
- 5008 Rolling Hills Ave
- Julian, NC
This move-in ready split-level home in Julian, NC offers comfort, charm, and space to spread out. Surrounded by mature trees and set on a spacious lot, it features 3 bedrooms, 2 full bathrooms, and two separate living areas perfect for everyday living or entertaining. Inside, you’ll love the fresh paint throughout, the abundance of natural light, and the classic touches like hardwood floors. A
Shannon Whitfield Elevation Realty






