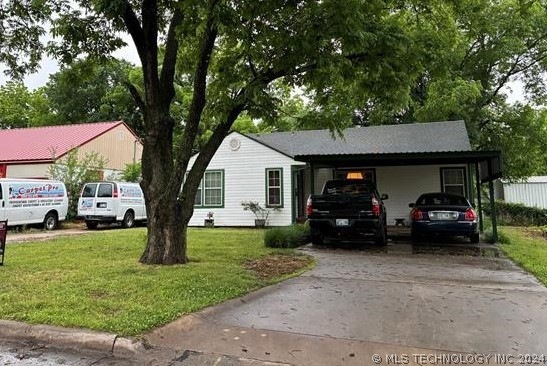
712 11th Ave NW Ardmore, OK 73401
Highlights
- Deck
- Covered Patio or Porch
- Zoned Heating and Cooling
- No HOA
- Tile Flooring
- 2 Car Garage
About This Home
As of September 20243 Bedroom 2 bath home in NW Ardmore. This home would be a great investment property or first home. Large detached garage and double car port. Older tree offer front shading. Located near the hospital and shopping.
Last Agent to Sell the Property
Ross Group Real Estate Service License #208836 Listed on: 05/02/2024
Home Details
Home Type
- Single Family
Est. Annual Taxes
- $343
Year Built
- Built in 1950
Lot Details
- 9,147 Sq Ft Lot
- North Facing Home
- Chain Link Fence
Parking
- 2 Car Garage
- Carport
Home Design
- Wood Frame Construction
- Fiberglass Roof
- Vinyl Siding
- Asphalt
Interior Spaces
- 1,683 Sq Ft Home
- 1-Story Property
- Aluminum Window Frames
- Crawl Space
Kitchen
- Gas Oven
- Stove
- Range
- Laminate Countertops
Flooring
- Carpet
- Tile
Bedrooms and Bathrooms
- 3 Bedrooms
- 2 Full Bathrooms
Outdoor Features
- Deck
- Covered Patio or Porch
Schools
- Charles Evans Elementary School
- Ardmore High School
Utilities
- Zoned Heating and Cooling
- Gas Water Heater
Community Details
- No Home Owners Association
- Ardmore City Subdivision
Ownership History
Purchase Details
Home Financials for this Owner
Home Financials are based on the most recent Mortgage that was taken out on this home.Similar Homes in Ardmore, OK
Home Values in the Area
Average Home Value in this Area
Purchase History
| Date | Type | Sale Price | Title Company |
|---|---|---|---|
| Warranty Deed | $127,500 | Stewart Title Guaranty Company |
Mortgage History
| Date | Status | Loan Amount | Loan Type |
|---|---|---|---|
| Open | $125,190 | FHA |
Property History
| Date | Event | Price | Change | Sq Ft Price |
|---|---|---|---|---|
| 09/13/2024 09/13/24 | Sold | $127,500 | -1.9% | $76 / Sq Ft |
| 08/09/2024 08/09/24 | Pending | -- | -- | -- |
| 05/03/2024 05/03/24 | For Sale | $130,000 | -- | $77 / Sq Ft |
Tax History Compared to Growth
Tax History
| Year | Tax Paid | Tax Assessment Tax Assessment Total Assessment is a certain percentage of the fair market value that is determined by local assessors to be the total taxable value of land and additions on the property. | Land | Improvement |
|---|---|---|---|---|
| 2024 | $340 | $4,409 | $404 | $4,005 |
| 2023 | $340 | $4,280 | $394 | $3,886 |
| 2022 | $302 | $4,156 | $383 | $3,773 |
| 2021 | $306 | $4,035 | $370 | $3,665 |
| 2020 | $290 | $3,917 | $355 | $3,562 |
| 2019 | $272 | $3,804 | $355 | $3,449 |
| 2018 | $266 | $3,693 | $333 | $3,360 |
| 2017 | $236 | $3,585 | $314 | $3,271 |
| 2016 | $231 | $3,481 | $591 | $2,890 |
| 2015 | $183 | $3,380 | $355 | $3,025 |
| 2014 | $204 | $3,282 | $355 | $2,927 |
Agents Affiliated with this Home
-
Sharon Hanson
S
Seller's Agent in 2024
Sharon Hanson
Ross Group Real Estate Service
(580) 465-8789
2 Total Sales
-
Augustus smith
A
Buyer's Agent in 2024
Augustus smith
HST & CO
4 Total Sales
Map
Source: MLS Technology
MLS Number: 2415655
APN: 0010-00-094-010-0-001-00
- 0 NE 11th Unit 2523304
- 714 10th Ave NW
- 809 H St NW
- 731 8th Ave NW
- 1218 G St NW
- 661 12th Ave NW
- 1115 Harris St NW
- 622 H St NW
- 1412 Healdton Blvd
- 818 Northwest Blvd
- 1305 Hargrove St
- 1220 Hargrove St
- 1305 7th Ave NW
- 413 11th Ave NW
- 903 D St NW
- 00 N Rockford Rd
- 409 12th Ave NW
- 322 12th Ave NW
- 328 G St NW
- 1228 D St NW






