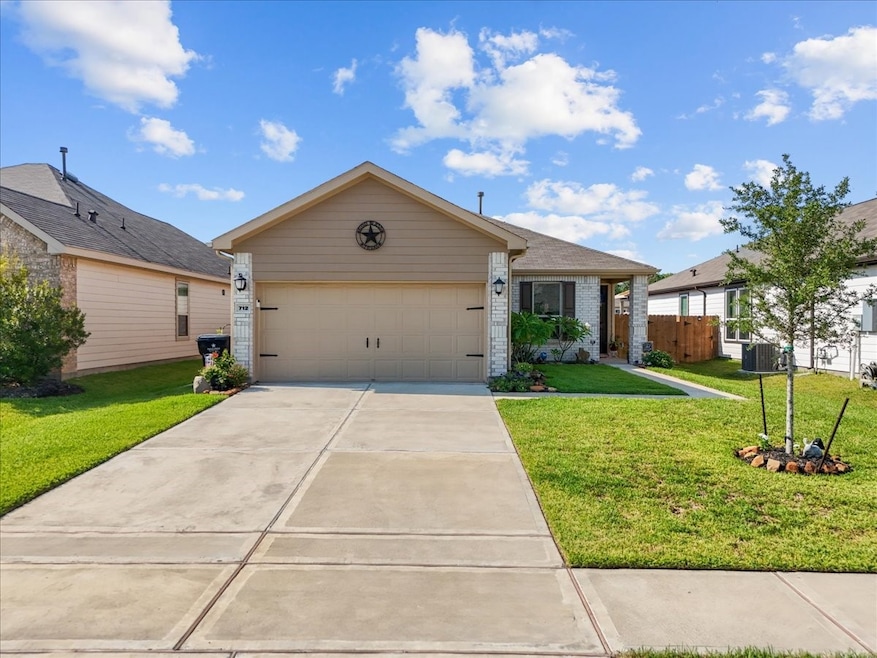
Estimated payment $2,277/month
Highlights
- Traditional Architecture
- Cul-De-Sac
- Double Vanity
- Family Room Off Kitchen
- 2 Car Attached Garage
- Bathtub with Shower
About This Home
This stunning three-bedroom, two-bathroom home perfectly balances comfort & style with an open floor plan that creates seamless flow between living spaces, enhanced by abundant natural light streaming through every room. Whip up gourmet meals in this modern kitchen equipped w/ quartz countertops, 42" Woodmont Dakota cabinetry, built-in microwave, and a gas range. Sleep soundly in the spacious primary bedroom with an ensuite bathroom with dual vanity sinks. Step outside to your private oasis featuring a covered oversized patio perfect for entertaining or enjoying quiet evenings. The professionally landscaped yard includes a sprinkler system covering both front and back areas. Gutters installed around the entire home. Modern convenience abound with Smart Key & Smart code entry system for both the front door & garage. The whole home generator ensures uninterrupted comfort. Numerous upgrades throughout reflect the attention to detail this home deserves. Be prepared for love at first sight
Home Details
Home Type
- Single Family
Est. Annual Taxes
- $7,408
Year Built
- Built in 2023
Lot Details
- 6,003 Sq Ft Lot
- Cul-De-Sac
HOA Fees
- $54 Monthly HOA Fees
Parking
- 2 Car Attached Garage
- Garage Door Opener
Home Design
- Traditional Architecture
- Brick Exterior Construction
- Slab Foundation
- Composition Roof
- Cement Siding
Interior Spaces
- 1,286 Sq Ft Home
- 1-Story Property
- Ceiling Fan
- Family Room Off Kitchen
- Living Room
- Combination Kitchen and Dining Room
- Utility Room
- Electric Dryer Hookup
- Fire and Smoke Detector
Kitchen
- Gas Oven
- Microwave
- Dishwasher
- Disposal
Flooring
- Carpet
- Tile
- Vinyl Plank
- Vinyl
Bedrooms and Bathrooms
- 3 Bedrooms
- 2 Full Bathrooms
- Double Vanity
- Single Vanity
- Bathtub with Shower
Eco-Friendly Details
- Energy-Efficient Lighting
- Energy-Efficient Thermostat
Schools
- Hasse Elementary School
- G W Harby J H Middle School
- Alvin High School
Utilities
- Central Heating and Cooling System
- Heating System Uses Gas
- Programmable Thermostat
- Power Generator
- Tankless Water Heater
Community Details
- Acmi Association, Phone Number (281) 251-2292
- Imperial Forest Sec 1 Subdivision
Map
Home Values in the Area
Average Home Value in this Area
Tax History
| Year | Tax Paid | Tax Assessment Tax Assessment Total Assessment is a certain percentage of the fair market value that is determined by local assessors to be the total taxable value of land and additions on the property. | Land | Improvement |
|---|---|---|---|---|
| 2025 | $4,561 | $218,800 | $42,010 | $176,790 |
| 2023 | $4,561 | $42,010 | $42,010 | -- |
Property History
| Date | Event | Price | Change | Sq Ft Price |
|---|---|---|---|---|
| 08/27/2025 08/27/25 | For Sale | $297,000 | -- | $231 / Sq Ft |
Similar Homes in the area
Source: Houston Association of REALTORS®
MLS Number: 59178346
APN: 5290-1002-034
- Plan 2314 at Imperial Forest
- Plan 1785 at Imperial Forest
- Plan 1271 at Imperial Forest
- Plan 1675 at Imperial Forest
- Plan 2130 Modeled at Imperial Forest
- 815 Imperial Loop
- 829 Imperial Loop
- 824 Imperial Loop
- 822 Imperial Loop
- 817 Imperial Loop
- 819 Imperial Loop
- 818 Imperial Loop
- 820 Imperial Loop
- 816 Imperial Loop
- 814 Imperial Loop
- 846 Imperial Loop
- 656 Imperial Loop
- 658 Imperial Loop
- 660 Imperial Loop
- 662 Imperial Loop
- 678 Imperial Loop
- 970 Jennifer St
- 250 Eagleville Dr
- 907 Michael St
- 141 Fox Meadow Dr
- 151 Fox Meadow Dr
- 1001 W Lobitt St Unit 4 & 6
- 313 N Beauregard St Unit 1
- 1001 E Adoue St
- 104 S Johnson St
- 821 E House St
- 1006 Fm 517 Rd Unit H
- 111 Tower Dr
- 1004 S Hill St
- 1312 W Adoue St Unit 7
- 1016 S Booth Ln Unit A
- 5202 Mcgrath Dr
- 721 Rim Water Dr
- 1903 W Sidnor St
- 5337 Wilborn Ct






