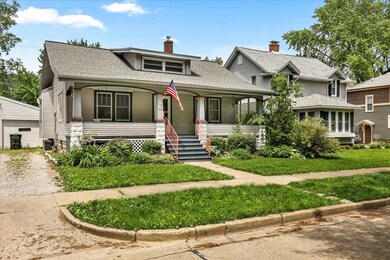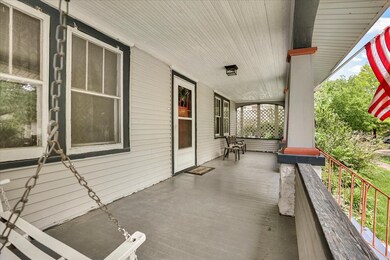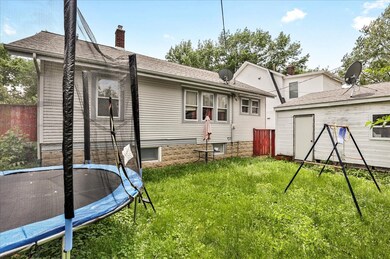
712 Arlington Ct Champaign, IL 61820
Highlights
- 1 Car Detached Garage
- Bungalow
- Central Air
- Central High School Rated A
- 1-Story Property
About This Home
As of August 2021This 4 bedroom charmer in the Heart of Champaign is ready for its new owner! You will appreciate the original woodwork throughout, hardwood floors and built ins. The partially finished basement is perfect for entertaining with a full bath. Enjoy your coffee on the covered front porch. Conveniently located near downtown, restaurants, shopping, U of I campus, buslines, parks and more!
Last Agent to Sell the Property
KELLER WILLIAMS-TREC License #475146101 Listed on: 05/26/2021

Home Details
Home Type
- Single Family
Est. Annual Taxes
- $3,858
Year Built
- Built in 1923
Lot Details
- 3,920 Sq Ft Lot
- Lot Dimensions are 50x80
Parking
- 1 Car Detached Garage
- Parking Included in Price
Home Design
- Bungalow
- Aluminum Siding
Interior Spaces
- 1,399 Sq Ft Home
- 1-Story Property
- Partially Finished Basement
- Basement Fills Entire Space Under The House
- Range
Bedrooms and Bathrooms
- 4 Bedrooms
- 4 Potential Bedrooms
- 2 Full Bathrooms
Schools
- Unit 4 Of Choice Elementary And Middle School
- Central High School
Utilities
- Central Air
- Heating System Uses Natural Gas
Ownership History
Purchase Details
Home Financials for this Owner
Home Financials are based on the most recent Mortgage that was taken out on this home.Purchase Details
Home Financials for this Owner
Home Financials are based on the most recent Mortgage that was taken out on this home.Purchase Details
Home Financials for this Owner
Home Financials are based on the most recent Mortgage that was taken out on this home.Purchase Details
Home Financials for this Owner
Home Financials are based on the most recent Mortgage that was taken out on this home.Purchase Details
Home Financials for this Owner
Home Financials are based on the most recent Mortgage that was taken out on this home.Similar Homes in Champaign, IL
Home Values in the Area
Average Home Value in this Area
Purchase History
| Date | Type | Sale Price | Title Company |
|---|---|---|---|
| Warranty Deed | $165,000 | None Available | |
| Warranty Deed | $135,000 | Attorney | |
| Warranty Deed | -- | -- | |
| Warranty Deed | $126,000 | None Available | |
| Warranty Deed | $120,000 | -- |
Mortgage History
| Date | Status | Loan Amount | Loan Type |
|---|---|---|---|
| Open | $132,000 | New Conventional | |
| Previous Owner | $108,000 | New Conventional | |
| Previous Owner | $123,000 | New Conventional | |
| Previous Owner | $113,300 | New Conventional | |
| Previous Owner | $96,000 | Purchase Money Mortgage |
Property History
| Date | Event | Price | Change | Sq Ft Price |
|---|---|---|---|---|
| 08/02/2021 08/02/21 | Sold | $165,000 | 0.0% | $118 / Sq Ft |
| 05/28/2021 05/28/21 | Pending | -- | -- | -- |
| 05/26/2021 05/26/21 | For Sale | $165,000 | +22.2% | $118 / Sq Ft |
| 08/29/2019 08/29/19 | Sold | $135,000 | -6.8% | $96 / Sq Ft |
| 07/17/2019 07/17/19 | Pending | -- | -- | -- |
| 06/28/2019 06/28/19 | For Sale | $144,900 | -- | $104 / Sq Ft |
Tax History Compared to Growth
Tax History
| Year | Tax Paid | Tax Assessment Tax Assessment Total Assessment is a certain percentage of the fair market value that is determined by local assessors to be the total taxable value of land and additions on the property. | Land | Improvement |
|---|---|---|---|---|
| 2024 | $3,822 | $53,120 | $11,750 | $41,370 |
| 2023 | $3,822 | $48,380 | $10,700 | $37,680 |
| 2022 | $4,104 | $44,630 | $9,870 | $34,760 |
| 2021 | $4,006 | $43,760 | $9,680 | $34,080 |
| 2020 | $3,858 | $42,080 | $9,310 | $32,770 |
| 2019 | $3,191 | $41,220 | $9,120 | $32,100 |
| 2018 | $3,111 | $40,570 | $8,980 | $31,590 |
| 2017 | $2,982 | $39,000 | $8,630 | $30,370 |
| 2016 | $2,663 | $38,190 | $8,450 | $29,740 |
| 2015 | $2,674 | $37,510 | $8,300 | $29,210 |
| 2014 | $2,651 | $37,510 | $8,300 | $29,210 |
| 2013 | $2,627 | $37,510 | $8,300 | $29,210 |
Agents Affiliated with this Home
-
Lisa Rector

Seller's Agent in 2021
Lisa Rector
KELLER WILLIAMS-TREC
(217) 778-3635
378 Total Sales
-
Jill Hess

Buyer's Agent in 2021
Jill Hess
RE/MAX
(217) 417-8177
292 Total Sales
-
B
Seller's Agent in 2019
Bill Utnage
eXp Realty,LLC-Cha
Map
Source: Midwest Real Estate Data (MRED)
MLS Number: 11101578
APN: 43-20-13-104-011
- 615 W Union St
- 606 W Springfield Ave
- 611 S Lynn St
- 704 W White St
- 603 W Clark St
- 606 S Elm St
- 903 W Clark St
- 1005 W John St
- 305 W John St
- 405 W University Ave Unit 102
- 212 W John St
- 910 W Park Ave
- 314 Elmwood Dr
- 708 W Church St
- 305 W University Ave Unit 4
- 907 W Church St
- 703 S Randolph St
- 508 Haines Blvd
- 302 Flora Dr
- 501 N Prospect Ave




