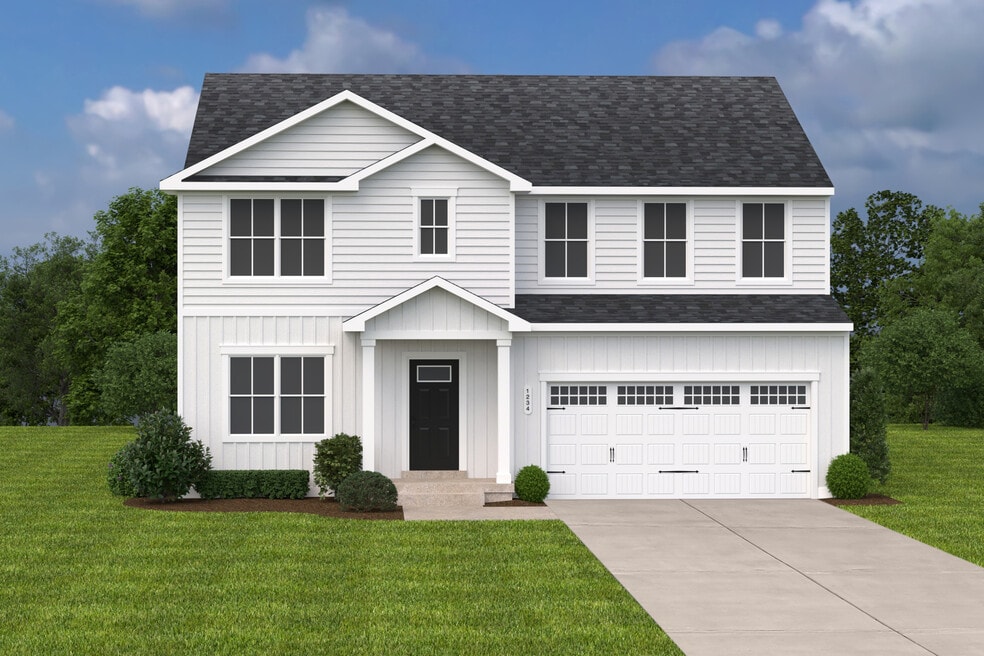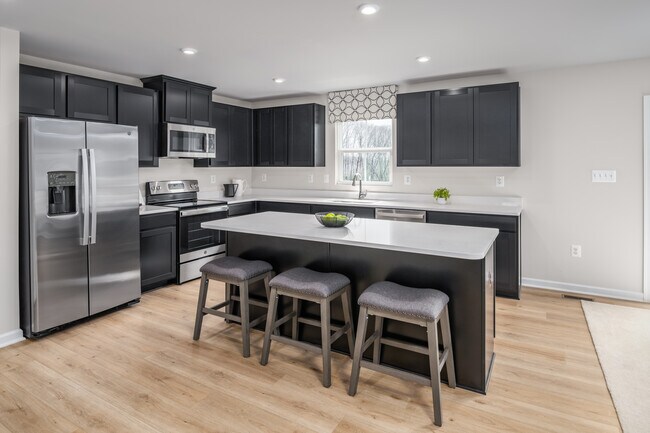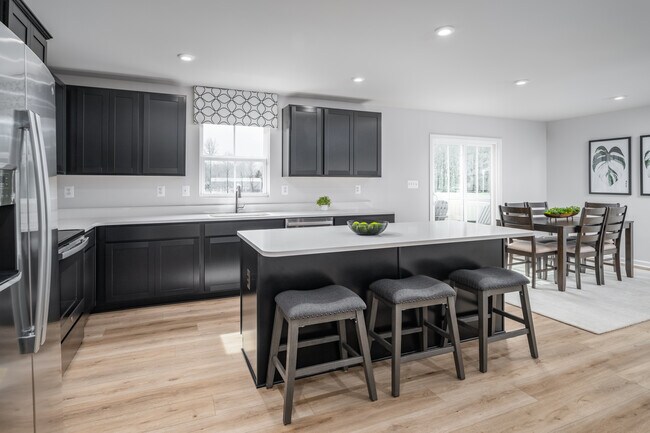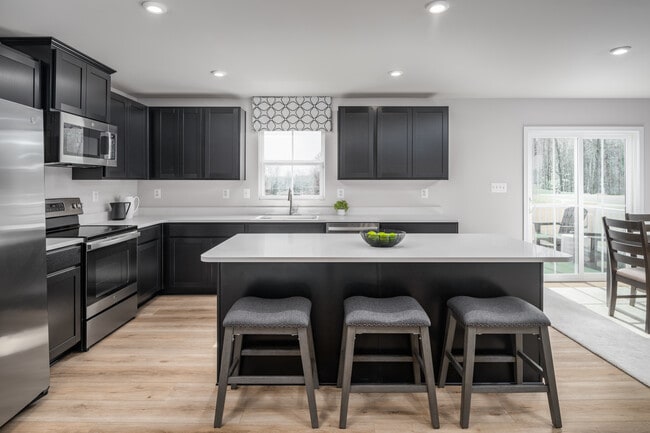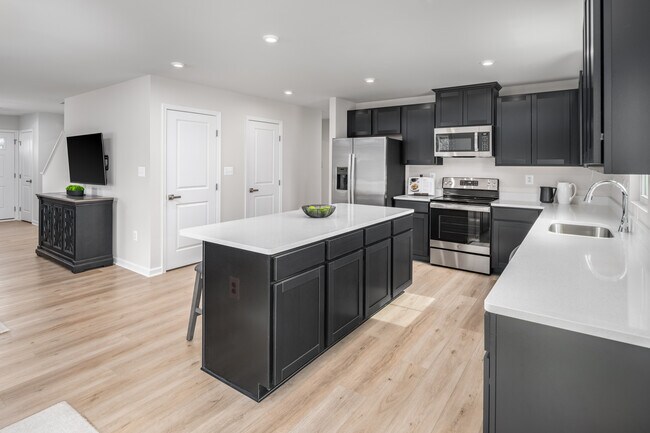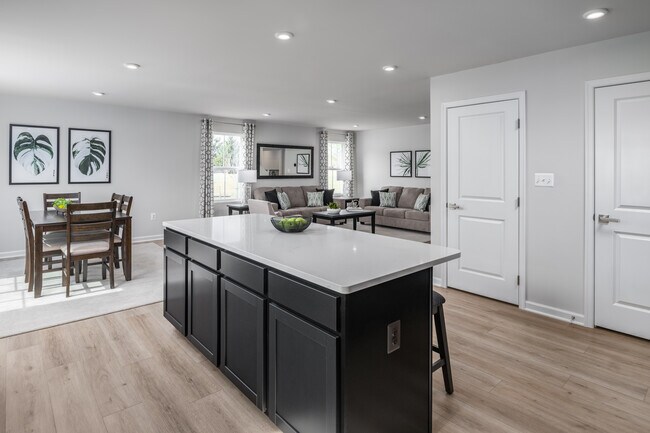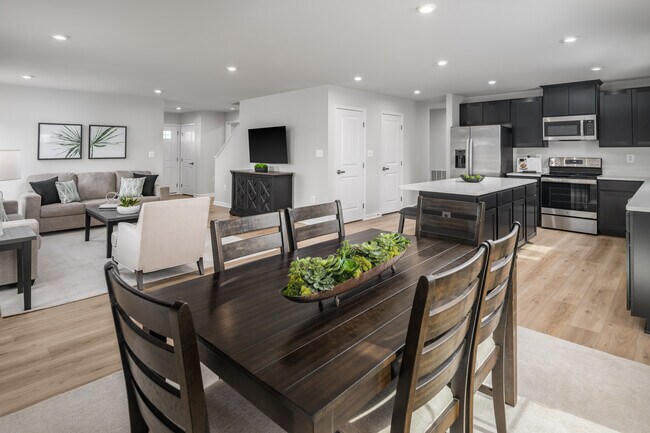Estimated payment $2,219/month
Highlights
- New Construction
- No HOA
- Walk-In Pantry
About This Home
Our Hazel floorplan is perfect for growing families! This spacious 2,540 square foot home features: - Oversized kitchen island - Stainless steel appliances - Walk in pantry - First floor bedroom - First floor full bathroom - Your choice of upgraded luxury vinyl plank flooring and upgraded cabinets All five of the second floor bedrooms include walk in closets, giving you that extra storage you've been craving. And if that still isn't enough, there is plenty more room in your included unfinished basement. Your large, flat backyard is perfect for a swing set to watch the kids play and a shed to organize all your tools. The cherry on top - you'll be situated on a beautiful wooded homesite with no rear neighbors! This home truly checks all the boxes!
Home Details
Home Type
- Single Family
Parking
- 2 Car Garage
Home Design
- New Construction
Interior Spaces
- 2-Story Property
- Walk-In Pantry
- Basement
Bedrooms and Bathrooms
- 6 Bedrooms
- 3 Full Bathrooms
Community Details
- No Home Owners Association
Map
About the Builder
- 8123 Vandemark Rd
- 0 Greenwich Rd Unit 5170888
- 0 Cemetery Rd
- 0 Shaw Rd Unit 5168184
- Lot #3 Ballash Rd
- V/L Brookshore
- 0 Walnut Dr
- 5913 Stuckey Rd
- 0 Burbank St
- 00 Sterling St
- 5058 Catawba Place Ln
- W Smith Rd
- 0 Congress Unit 5159386
- 0 Winding Woods Trail
- 0 Jeffrey Rd Unit LotWP001
- 0 Jeffrey Rd
- 6140 Branch Rd
- 0 Wooster Pike
- 0 Sharon Copley Rd Unit 225022581
- 1107 Wadsworth Rd

