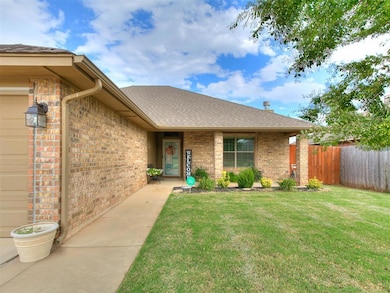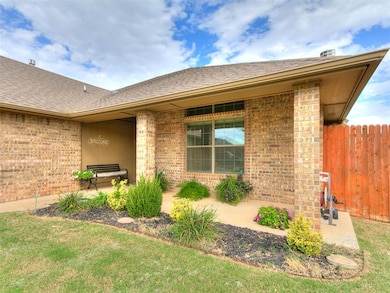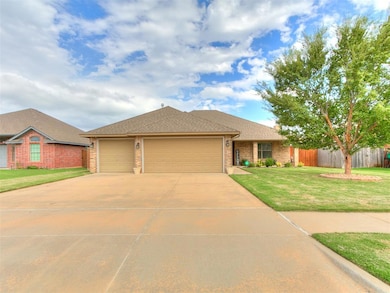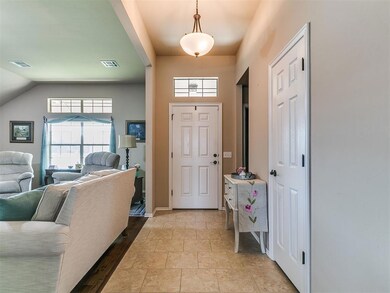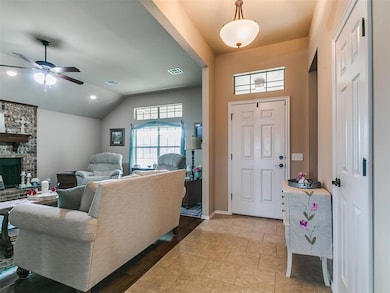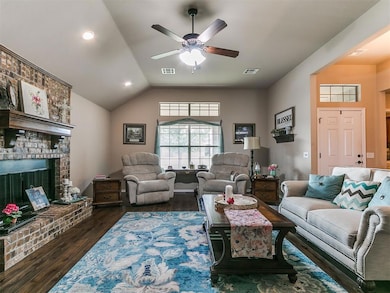Estimated payment $1,821/month
Highlights
- Traditional Architecture
- Home Office
- 3 Car Attached Garage
- Shedeck Elementary School Rated A-
- Covered Patio or Porch
- Interior Lot
About This Home
Discover this stunning 3-bedroom, 2-bathroom home in the heart of Yukon! Built in late 2016 and offering just over 1,800 square feet of living space, this home combines modern finishes with a comfortable open layout. Step inside to find a spacious living room that flows into the dining area and kitchen, creating the perfect space for entertaining and everyday living. The kitchen is equipped with granite countertops, custom wood cabinetry, stainless appliances, a pantry, and a large center island for both prep and seating.
The private primary suite is featured with an attached office for the perfect blend of work and relaxation. Additionally, the suite provides a private en-suite bathroom which features a generous walk-in closet, dual vanities, and a spa-like bath for relaxation. Two additional bedrooms are thoughtfully designed with ample closet space and share a full bath. A dedicated laundry room and convenient storage throughout add to the home’s functionality.
Outside, enjoy evenings on the covered front porch or relax in the fully fenced backyard with full sod and room for pets or play. The property is located in a desirable neighborhood with a community park close by, well-kept surroundings, and easy access to shopping, dining, and major highways.
This home is energy-efficient, well-maintained, and truly move-in ready—an excellent choice for buyers seeking both comfort and convenience!
Home Details
Home Type
- Single Family
Est. Annual Taxes
- $2,671
Year Built
- Built in 2016
Lot Details
- 8,124 Sq Ft Lot
- Wood Fence
- Interior Lot
HOA Fees
- $19 Monthly HOA Fees
Parking
- 3 Car Attached Garage
Home Design
- Traditional Architecture
- Slab Foundation
- Brick Frame
- Composition Roof
Interior Spaces
- 1,808 Sq Ft Home
- 1-Story Property
- Ceiling Fan
- Gas Log Fireplace
- Home Office
- Inside Utility
- Laundry Room
- Fire and Smoke Detector
Kitchen
- Dishwasher
- Disposal
Bedrooms and Bathrooms
- 3 Bedrooms
- 2 Full Bathrooms
Outdoor Features
- Covered Patio or Porch
- Rain Gutters
Schools
- Shedeck Elementary School
- Yukon Middle School
- Yukon High School
Utilities
- Central Heating and Cooling System
- Water Heater
Community Details
- Association fees include greenbelt
- Mandatory home owners association
Listing and Financial Details
- Legal Lot and Block 4 / 9
Map
Home Values in the Area
Average Home Value in this Area
Tax History
| Year | Tax Paid | Tax Assessment Tax Assessment Total Assessment is a certain percentage of the fair market value that is determined by local assessors to be the total taxable value of land and additions on the property. | Land | Improvement |
|---|---|---|---|---|
| 2024 | $2,671 | $23,181 | $3,150 | $20,031 |
| 2023 | $2,671 | $23,181 | $3,255 | $19,926 |
| 2022 | $2,687 | $23,182 | $3,970 | $19,212 |
| 2021 | $2,673 | $23,181 | $4,500 | $18,681 |
| 2020 | $2,655 | $23,209 | $4,500 | $18,709 |
| 2019 | $2,575 | $22,533 | $4,500 | $18,033 |
| 2018 | $2,499 | $21,876 | $4,500 | $17,376 |
| 2017 | $51 | $424 | $424 | $0 |
| 2016 | $50 | $424 | $424 | $0 |
Property History
| Date | Event | Price | List to Sale | Price per Sq Ft | Prior Sale |
|---|---|---|---|---|---|
| 11/09/2025 11/09/25 | Pending | -- | -- | -- | |
| 10/10/2025 10/10/25 | Price Changed | $299,500 | -1.0% | $166 / Sq Ft | |
| 09/25/2025 09/25/25 | For Sale | $302,500 | +55.2% | $167 / Sq Ft | |
| 06/26/2017 06/26/17 | Sold | $194,950 | -2.5% | $108 / Sq Ft | View Prior Sale |
| 05/26/2017 05/26/17 | Pending | -- | -- | -- | |
| 01/20/2016 01/20/16 | For Sale | $199,950 | -- | $111 / Sq Ft |
Purchase History
| Date | Type | Sale Price | Title Company |
|---|---|---|---|
| Warranty Deed | $190,000 | Old Republic Title |
Source: MLSOK
MLS Number: 1193120
APN: 090129622
- 629 Dodge Ct
- 701 Bison Crossing Dr
- 10808 NW 8th St
- 801 Dana Dr
- 11325 SW 33rd Terrace
- 713 Vickery Ave
- 616 Ellsworth Ave
- 2216 Stone Mill Ct
- 11713 NW 6th St
- 310 Glen Dr
- 2229 Waterford Ln
- 11600 SW 3rd St
- 309 Glen Dr
- 2229 Rockbridge Ct
- Springfield Plan at Mar-A-Lago
- Romans Plan at Mar-A-Lago
- Matthew Plan at Mar-A-Lago
- 1920 Sama Way
- 10724 NW 17th St
- 11013 NW 19th St

