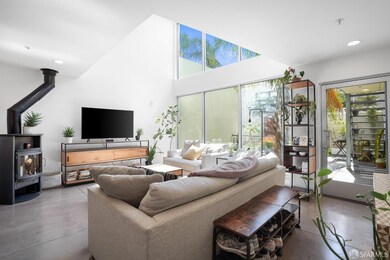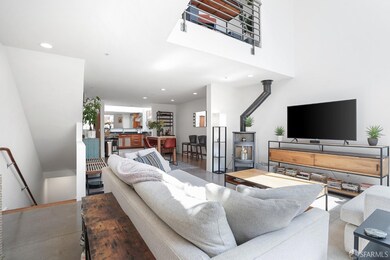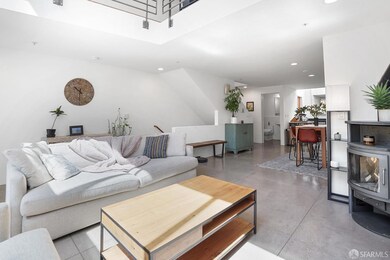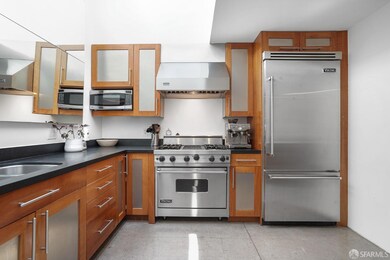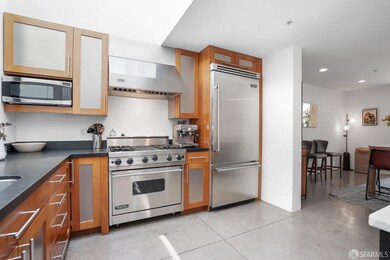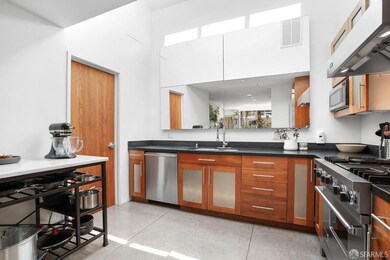712 Bryant St Unit 4 San Francisco, CA 94107
South of Market NeighborhoodHighlights
- Rooftop Deck
- Built-In Refrigerator
- Jetted Tub in Primary Bathroom
- Sitting Area In Primary Bedroom
- 0.18 Acre Lot
- Window or Skylight in Bathroom
About This Home
Incredible opportunity to rent a luxury designer work / live loft!!! This open concept, four level, live / work home was designed by world renowned architects, Santos Prescott & Associates. Features include, three large private outdoor areas, Viking appliances, radiant heated concrete floors, jacuzzi tub, and three deeded parking spaces big enough for 2 cars and one motorcycle. In addition to two bedrooms, an office loft with its own outdoor space can be found on the top floor. The open concept floor plan allows the for flexibility to use the space however they see fit. Ideal space for someone looking to privately enjoy indoor/outdoor living. Fantastic location, walkable to major attractions, shopping, dining, Whole Foods, Caltrain, Oracle Park, BART, and MORE! Pets welcome! Plant Lover's Paradise!
Condo Details
Home Type
- Condominium
Est. Annual Taxes
- $20,636
Year Built
- Built in 2001
Parking
- 2 Car Attached Garage
- Parking Available
- Side by Side Parking
- Assigned Parking
Interior Spaces
- 2,097 Sq Ft Home
- 4-Story Property
- Skylights in Kitchen
Kitchen
- Breakfast Area or Nook
- Built-In Gas Oven
- Range Hood
- Microwave
- Built-In Refrigerator
- Dishwasher
- Disposal
Bedrooms and Bathrooms
- Sitting Area In Primary Bedroom
- Primary Bedroom Upstairs
- Walk-In Closet
- 2 Full Bathrooms
- Dual Vanity Sinks in Primary Bathroom
- Jetted Tub in Primary Bathroom
- Bathtub with Shower
- Separate Shower
- Window or Skylight in Bathroom
Outdoor Features
- Balcony
- Rooftop Deck
- Patio
Listing and Financial Details
- Security Deposit $7,300
- Tenant pays for cable TV, electricity, gas, heat, sewer, trash collection, water
- 12 Month Lease Term
- 12-Month Minimum Lease Term
- Assessor Parcel Number 3760-139
Community Details
Overview
- The community has rules related to allowing live work
Pet Policy
- Dogs and Cats Allowed
Map
Source: San Francisco Association of REALTORS® MLS
MLS Number: 425048267
APN: 3760-139
- 767 Bryant St Unit 203
- 128 Morris St Unit 15
- 388 5th St
- 950 Harrison St Unit 223
- 224 228 Clara St
- 236 Clara St Unit 6
- 984 Harrison St
- Sage - X Plan at Renou
- Sage - W Plan at Renou
- Sage - V Plan at Renou
- Sage - U Plan at Renou
- Azure - D Plan at Renou
- Azure - C Plan at Renou
- Azure - B Plan at Renou
- Azure - A Plan at Renou
- Azure - F Plan at Renou
- Fawn - G Plan at Renou
- Fawn - F Plan at Renou
- 988 Harrison St Unit CJ6
- 988 Harrison St Unit CK3
- 249 Shipley St Unit 3
- 272 Clara St Unit FL2-ID455
- 923 Folsom St
- 855 Folsom St Unit 123
- 77 Bluxome St
- 172 Harriet St
- 900 Folsom St
- 900 Folsom St Unit FL8-ID272
- 900 Folsom St Unit FL3-ID1450
- 900 Folsom St Unit FL3-ID1452
- 788 Harrison St
- 555-585 Bryant St
- 821 Folsom St Unit 202
- 821 Folsom St Unit 401
- 400 Clementina St Unit FL7-ID1430
- 400 Clementina St Unit FL7-ID332
- 400 Clementina St Unit FL7-ID248
- 246 Ritch St Unit FL3-ID167
- 246 Ritch St Unit FL4-ID31
- 1080-1084 Folsom St

