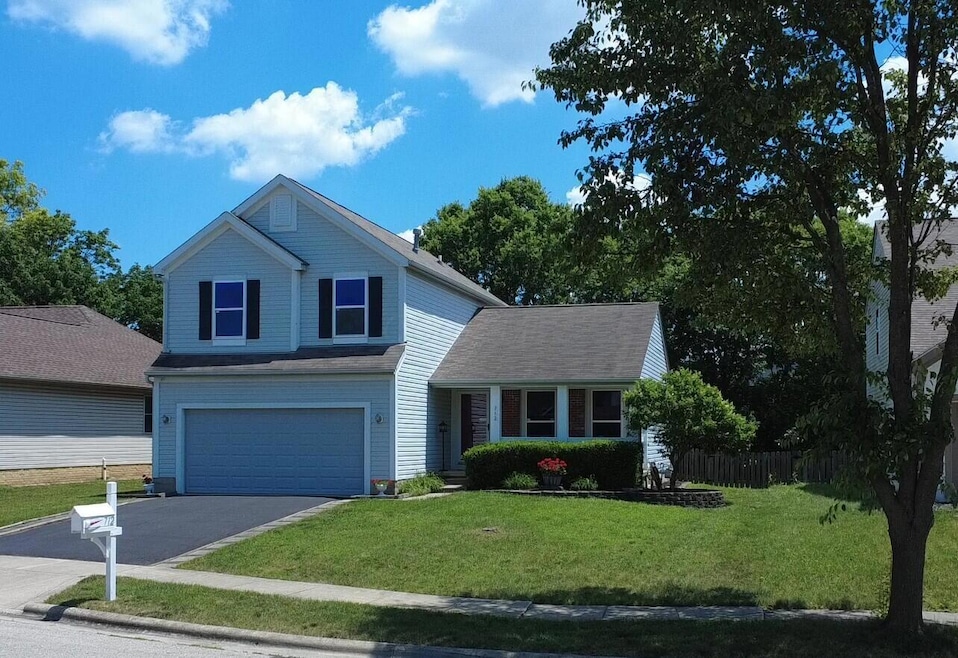
712 Cape Henry Dr Columbus, OH 43228
Wexford-Thornapple NeighborhoodEstimated payment $2,298/month
Highlights
- Traditional Architecture
- Fenced Yard
- Forced Air Heating and Cooling System
- No HOA
- 2 Car Attached Garage
- Carpet
About This Home
Welcome to 712 Cape Henry Dr-A charming 4 Bedroom 2 & 1/2 Bath Home in the Heart of Chesapeake Farms, this home offers 1703 sq ft of comfortable living space with additional office and partially finished living space in the basement. Perfectly situated near major shopping centers, restaurants & key commuter routes. Step inside to a spacious living room, featuring vaulted ceiling & cozy fireplace-ideal for relaxing evenings or entertaining guests. The updated kitchen includes sleek stainless steel appliances, plenty of cabinet space, a pantry & room for casual dining. Upstairs you will find 4 Bedrooms including a primary suite with private bath and walk in closet. The home's layout is perfect for growing families or those that need extra space for home office or guest room. Outside enjoy a large fenced in backyard, perfect for Summer BBQ's, Gardening or Pets. There's plenty of room to create your own outdoor retreat. Since Listing home has had- Multiple areas of the home Freshly Painted Including: Living Room, Kitchen, Guest Bath, Master Bedroom, Master Bath, 2nd Bedroom & Upstairs Hallway. Home & Fence Just Power Washed.
Home Details
Home Type
- Single Family
Est. Annual Taxes
- $4,753
Year Built
- Built in 2001
Lot Details
- 7,405 Sq Ft Lot
- Fenced Yard
- Fenced
Parking
- 2 Car Attached Garage
Home Design
- Traditional Architecture
- Block Foundation
- Vinyl Siding
Interior Spaces
- 1,703 Sq Ft Home
- 2-Story Property
- Gas Log Fireplace
- Insulated Windows
- Basement
- Recreation or Family Area in Basement
- Laundry on main level
Kitchen
- Electric Range
- Dishwasher
Flooring
- Carpet
- Laminate
Bedrooms and Bathrooms
- 4 Bedrooms
Utilities
- Forced Air Heating and Cooling System
Community Details
- No Home Owners Association
Listing and Financial Details
- Assessor Parcel Number 010-254264-00
Map
Home Values in the Area
Average Home Value in this Area
Tax History
| Year | Tax Paid | Tax Assessment Tax Assessment Total Assessment is a certain percentage of the fair market value that is determined by local assessors to be the total taxable value of land and additions on the property. | Land | Improvement |
|---|---|---|---|---|
| 2024 | $4,753 | $105,910 | $30,100 | $75,810 |
| 2023 | $4,692 | $105,910 | $30,100 | $75,810 |
| 2022 | $3,781 | $72,910 | $10,920 | $61,990 |
| 2021 | $3,788 | $72,910 | $10,920 | $61,990 |
| 2020 | $3,793 | $72,910 | $10,920 | $61,990 |
| 2019 | $3,731 | $61,500 | $9,100 | $52,400 |
| 2018 | $3,459 | $61,500 | $9,100 | $52,400 |
| 2017 | $3,624 | $61,500 | $9,100 | $52,400 |
| 2016 | $3,520 | $53,130 | $11,130 | $42,000 |
| 2015 | $3,195 | $53,130 | $11,130 | $42,000 |
| 2014 | $3,203 | $53,130 | $11,130 | $42,000 |
| 2013 | $1,663 | $55,930 | $11,725 | $44,205 |
Property History
| Date | Event | Price | Change | Sq Ft Price |
|---|---|---|---|---|
| 08/27/2025 08/27/25 | Price Changed | $349,900 | -1.4% | $205 / Sq Ft |
| 07/16/2025 07/16/25 | For Sale | $354,900 | -- | $208 / Sq Ft |
Purchase History
| Date | Type | Sale Price | Title Company |
|---|---|---|---|
| Warranty Deed | $168,200 | Central City Title Agency | |
| Warranty Deed | $28,800 | Central City Title Agency |
Mortgage History
| Date | Status | Loan Amount | Loan Type |
|---|---|---|---|
| Open | $200,918 | VA | |
| Closed | $137,042 | New Conventional | |
| Closed | $142,252 | Unknown | |
| Closed | $49,747 | Credit Line Revolving | |
| Closed | $10,300 | Credit Line Revolving | |
| Closed | $161,729 | Unknown | |
| Closed | $162,095 | VA | |
| Previous Owner | $6,000,000 | Credit Line Revolving |
Similar Homes in the area
Source: Columbus and Central Ohio Regional MLS
MLS Number: 225026185
APN: 010-254264
- 5617 Cedar Springs Unit 5617
- 5899 Cove Point Ct
- 873 Lynnhaven Ct
- 444 Assembly St Unit 55
- 960 Hartford Village Blvd
- 378 Millett Dr
- 398 Ruffin Dr
- 6082 Manshire Ct
- 1010 Hartford Village Blvd Unit 1010
- 5946 Wellbrid Dr
- 392 Mogul Dr
- 5536 Waldwick Unit 5536
- 440 Alton Darby Creek Rd
- 5855 Katara Dr
- 5819 Katara Dr
- 5683 Duchess Ct
- 5900 Buechler Bend
- 1087 Oxfordshire Dr
- 112 Alton Darby Creek Rd
- 198 Yehlshire Dr
- 5400 Cedar Springs
- 5418 Arbrook
- 994 Hartford Village Blvd
- 1100 Burnham Dr
- 293 Iris Trail Dr
- 750 Nicklaus Blvd
- 5750 Feder Rd
- 5889 Westbend Dr
- 421 Iverson Way
- 239 Galloway Ridge Dr
- 280 Alton Darby Creek Rd
- 1261 Gabrielle Elaine Dr
- 1108 Carriage Knoll Ln
- 5609 Alliance Way
- 1155 Winston Decker Dr
- 5930 W Broad St
- 1415 Bloomington Blvd
- 5711 W Broad St
- 5605 W Broad St
- 5705 Ceylon Dr Unit 185B






