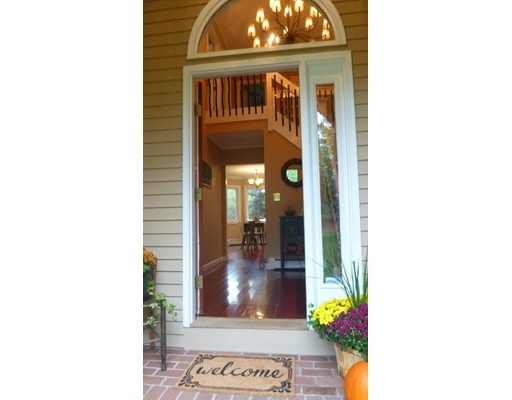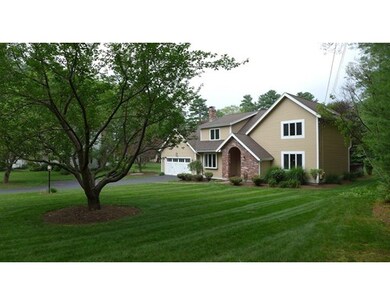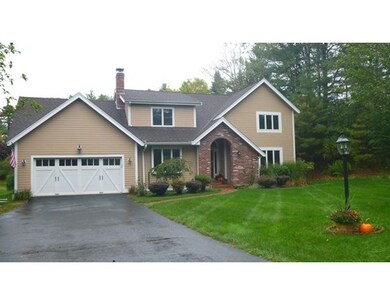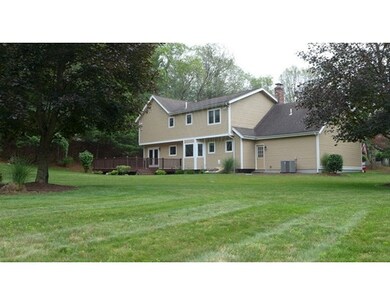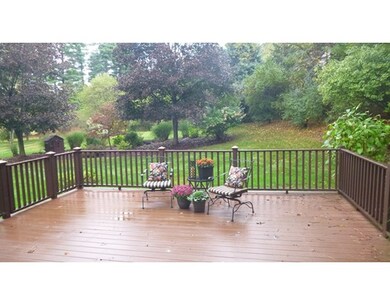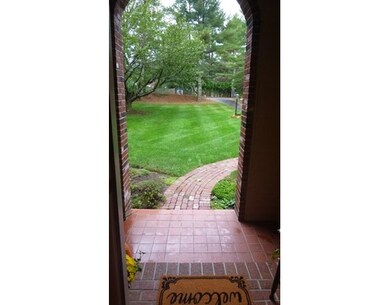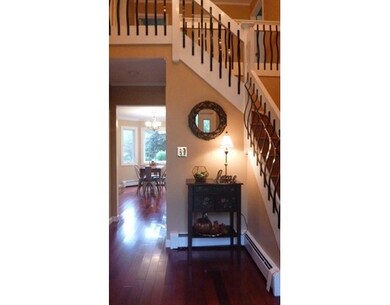
712 Central St Holliston, MA 01746
About This Home
As of November 2017Want privacy, a spectacular Contemporary /Colonial home bordering conservation land. Professionally landscaped. Relax or entertain on your oversized deck overlooking flowering cherry blossoms & changing seasons. Ample parking & plans for future expansion, if desired, over the large 2 car garage. Updates thru out. An open floor plan with cherry, bamboo & oak wood flooring. A bright kitchen, ample granite counters,cabinets throughout plus a 5 burner Gas range. Laundry on the first floor & an open eating area to overlook the natural wonders of the large yard. KITCHEN & bathrooms are updated . Anderson windows & French door leads to the deck. A sunken Family room with a custom Brick fireplace & crown molding. Living room & Family room have picture windows to bring in plenty of light. Spacious master with cathedral ceiling & skylights. two large glass door closets and a double sink vanity for husband & wife's separate space. Finished basement w/ a great room for entertaining & home office!
Home Details
Home Type
- Single Family
Est. Annual Taxes
- $13,069
Year Built
- 1986
Utilities
- Private Sewer
Ownership History
Purchase Details
Home Financials for this Owner
Home Financials are based on the most recent Mortgage that was taken out on this home.Purchase Details
Home Financials for this Owner
Home Financials are based on the most recent Mortgage that was taken out on this home.Purchase Details
Home Financials for this Owner
Home Financials are based on the most recent Mortgage that was taken out on this home.Purchase Details
Home Financials for this Owner
Home Financials are based on the most recent Mortgage that was taken out on this home.Purchase Details
Purchase Details
Purchase Details
Similar Homes in Holliston, MA
Home Values in the Area
Average Home Value in this Area
Purchase History
| Date | Type | Sale Price | Title Company |
|---|---|---|---|
| Deed | $570,000 | -- | |
| Not Resolvable | $570,000 | -- | |
| Not Resolvable | $600,000 | -- | |
| Deed | -- | -- | |
| Deed | $493,000 | -- | |
| Deed | $429,900 | -- | |
| Deed | $264,000 | -- |
Mortgage History
| Date | Status | Loan Amount | Loan Type |
|---|---|---|---|
| Open | $50,000 | Unknown | |
| Closed | $50,000 | No Value Available | |
| Closed | -- | No Value Available | |
| Previous Owner | $412,000 | Purchase Money Mortgage | |
| Previous Owner | $417,000 | No Value Available |
Property History
| Date | Event | Price | Change | Sq Ft Price |
|---|---|---|---|---|
| 11/28/2017 11/28/17 | Sold | $570,000 | -5.0% | $189 / Sq Ft |
| 10/18/2017 10/18/17 | Pending | -- | -- | -- |
| 09/08/2017 09/08/17 | Price Changed | $599,900 | -3.1% | $199 / Sq Ft |
| 07/20/2017 07/20/17 | For Sale | $619,000 | +3.2% | $205 / Sq Ft |
| 04/18/2017 04/18/17 | Sold | $600,000 | 0.0% | $211 / Sq Ft |
| 01/24/2017 01/24/17 | Pending | -- | -- | -- |
| 01/19/2017 01/19/17 | For Sale | $599,900 | -- | $210 / Sq Ft |
Tax History Compared to Growth
Tax History
| Year | Tax Paid | Tax Assessment Tax Assessment Total Assessment is a certain percentage of the fair market value that is determined by local assessors to be the total taxable value of land and additions on the property. | Land | Improvement |
|---|---|---|---|---|
| 2025 | $13,069 | $892,100 | $295,000 | $597,100 |
| 2024 | $12,126 | $805,200 | $295,000 | $510,200 |
| 2023 | $11,037 | $716,700 | $246,600 | $470,100 |
| 2022 | $9,922 | $570,900 | $246,600 | $324,300 |
| 2021 | $9,004 | $504,400 | $237,800 | $266,600 |
| 2020 | $10,777 | $571,700 | $237,800 | $333,900 |
| 2019 | $9,259 | $491,700 | $207,400 | $284,300 |
| 2018 | $9,160 | $490,600 | $207,400 | $283,200 |
| 2017 | $8,651 | $467,100 | $199,400 | $267,700 |
| 2016 | $8,895 | $473,400 | $199,400 | $274,000 |
| 2015 | $8,777 | $452,900 | $157,000 | $295,900 |
Agents Affiliated with this Home
-
J
Seller's Agent in 2017
Janet Dolber
DeVries Dolber Realty, LLC
(508) 887-5136
58 Total Sales
-

Seller's Agent in 2017
Lynne Hofmann Ritucci
Realty Executives
(508) 479-8505
47 in this area
105 Total Sales
-

Buyer's Agent in 2017
Kate Lunny
RE/MAX
(508) 951-6967
27 in this area
103 Total Sales
Map
Source: MLS Property Information Network (MLS PIN)
MLS Number: 72201433
APN: HOLL-000009-000004-001040
- 655 Central St
- 233 Willowgate Rise
- 539 Fiske St
- 27 Richardson Dr Unit 27
- 2 Rich Rd
- 22 Henry Way Unit 22
- 10 Lansing Way Unit 10
- 1 Lansing Way Unit 1
- 156 Mitchell Rd
- 15 Fiske Pond Rd
- 6 Glen Ellen Blvd Unit 6
- 14 Fiske Pond Rd
- 50 Walnut St
- 123 Goulding St
- 160 Nason Hill Rd
- 205 Central St
- 10 Ward Ln
- 14 Sawyer Cir
- 712 Norfolk St
- 54 Nason Hill Rd
