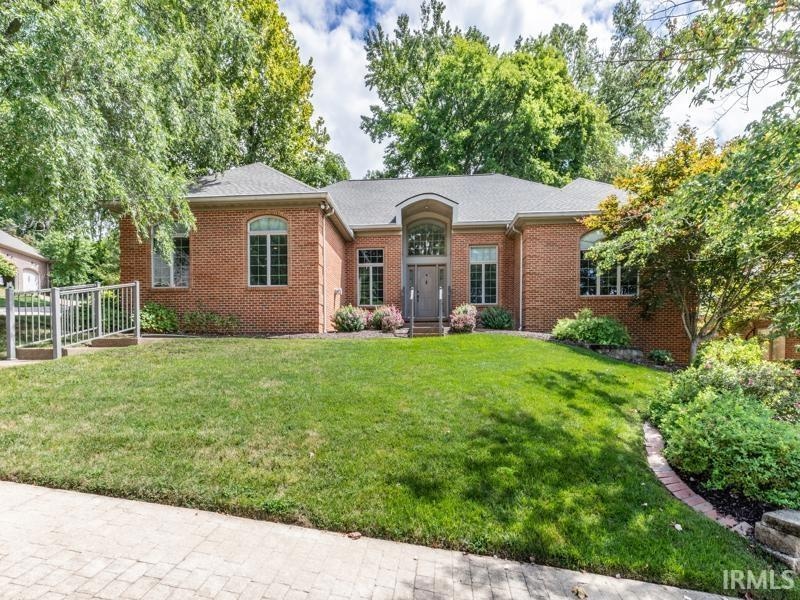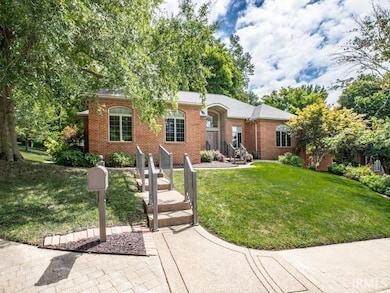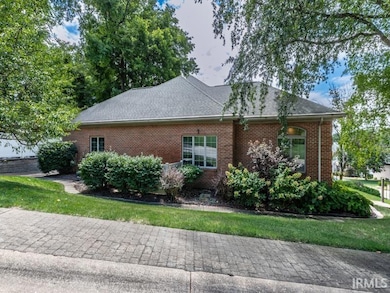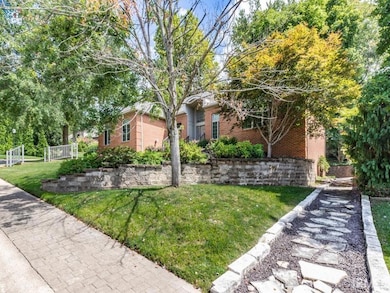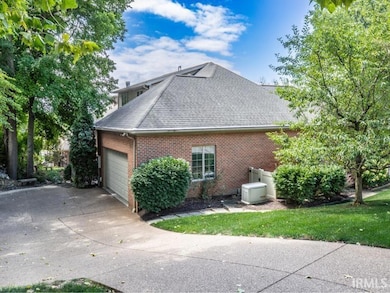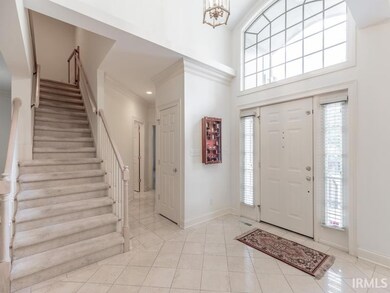712 Cobblestone Dr Evansville, IN 47715
Estimated payment $3,179/month
Highlights
- Traditional Architecture
- Plantation Shutters
- Laundry Room
- Breakfast Area or Nook
- 2 Car Attached Garage
- Forced Air Heating and Cooling System
About This Home
Elegant Home in One of Evansville’s Most Distinctive Subdivisions, Cobblestone. Nestled in the heart of Evansville, Indiana, this one-of-a-kind home is located in a truly special subdivision that has one whimsical winding street with custom-built homes, and beautifully landscaped entrances and decorative medians. Each home here has its own personality—and this stunning property is no exception. With 4 spacious bedrooms, 4.5 bathrooms, and over three levels of living space, this elegant residence offers both grandeur and warmth. Step through the front door into a sun-drenched entry, where natural light floods the soaring foyer ceiling and marble tile floors guide you through the main living areas. The open-concept kitchen features an L- shaped island countertop with an inviting breakfast nook and seamlessly connects to a cozy family room with a fireplace and expansive windows, perfect for everyday living and entertaining. A convenient half-bath and laundry room sit just off the kitchen and large attached garage. In the garage you will find the controls for the whole house generator and irrigation system. The formal living room—anchored by a second fireplace—is open to both the entryway and the dining room, creating a perfect flow for gatherings. Glass French doors lead out to a peaceful patio and lush, manicured gardens that invite outdoor enjoyment year-round. The patio has a sweet English garden feel with ivy, gravel and stone paver path that artistically winds around the side of the home. On the main level, the primary suite offers a tranquil retreat with abundant closet space, custom built-ins, plantation shutters and a private en suite bath. A second bedroom on the main floor—ideal as a guest room, office, or den boasting coffered ceilings—has its own full bath nearby. Upstairs, you’ll find two additional generously sized bedrooms connected by a charming Jack-and-Jill bathroom, full of character and functionality. Downstairs, the finished walkout basement provides additional flexible living space—perfect for a rec room, gym, or home office—as well as a second laundry area and a separate poured concrete massive storage room. Whether you’re looking for single-level living or room to grow, this thoughtfully designed home offers both. Experience the perfect blend of elegance, comfort, and character—all in one of Evansville’s most unique and central neighborhoods. Literally minutes to all shopping.
Listing Agent
Berkshire Hathaway HomeServices Indiana Realty Brokerage Phone: 312-206-8916 Listed on: 08/25/2025

Home Details
Home Type
- Single Family
Est. Annual Taxes
- $5,075
Year Built
- Built in 1995
Lot Details
- 0.25 Acre Lot
- Sloped Lot
Parking
- 2 Car Attached Garage
Home Design
- Traditional Architecture
- Brick Exterior Construction
- Poured Concrete
Interior Spaces
- 2-Story Property
- Plantation Shutters
- Living Room with Fireplace
- Breakfast Area or Nook
- Laundry Room
Bedrooms and Bathrooms
- 4 Bedrooms
Partially Finished Basement
- Walk-Out Basement
- Basement Fills Entire Space Under The House
- 1 Bathroom in Basement
Schools
- Hebron Elementary School
- Plaza Park Middle School
- William Henry Harrison High School
Utilities
- Forced Air Heating and Cooling System
- Heating System Uses Gas
Community Details
- Cobblestone Subdivision
Listing and Financial Details
- Assessor Parcel Number 82-06-25-011-192.018-027
Map
Home Values in the Area
Average Home Value in this Area
Tax History
| Year | Tax Paid | Tax Assessment Tax Assessment Total Assessment is a certain percentage of the fair market value that is determined by local assessors to be the total taxable value of land and additions on the property. | Land | Improvement |
|---|---|---|---|---|
| 2024 | $5,075 | $466,200 | $54,700 | $411,500 |
| 2023 | $4,917 | $450,200 | $54,700 | $395,500 |
| 2022 | $5,008 | $452,200 | $54,700 | $397,500 |
| 2021 | $4,735 | $419,400 | $54,700 | $364,700 |
| 2020 | $4,769 | $433,500 | $54,700 | $378,800 |
| 2019 | $5,323 | $486,600 | $54,700 | $431,900 |
| 2018 | $5,347 | $486,600 | $54,700 | $431,900 |
| 2017 | $5,304 | $479,500 | $54,700 | $424,800 |
| 2016 | $5,336 | $481,400 | $54,700 | $426,700 |
| 2014 | $5,376 | $487,600 | $54,700 | $432,900 |
| 2013 | -- | $492,000 | $54,700 | $437,300 |
Property History
| Date | Event | Price | List to Sale | Price per Sq Ft |
|---|---|---|---|---|
| 10/09/2025 10/09/25 | Price Changed | $524,000 | -4.6% | $124 / Sq Ft |
| 09/29/2025 09/29/25 | Price Changed | $549,000 | -4.4% | $130 / Sq Ft |
| 09/10/2025 09/10/25 | Price Changed | $574,000 | -4.2% | $136 / Sq Ft |
| 08/25/2025 08/25/25 | For Sale | $599,000 | -- | $142 / Sq Ft |
Purchase History
| Date | Type | Sale Price | Title Company |
|---|---|---|---|
| Deed | -- | None Listed On Document | |
| Deed | -- | None Available | |
| Personal Reps Deed | -- | None Available |
Source: Indiana Regional MLS
MLS Number: 202534038
APN: 82-06-25-011-192.018-027
- 802 Wiltshire Dr
- 824 Stewart Ave
- 915 Royal Ave
- 908 Stewart Ave
- 6301 E Oak St
- 804 Irvin Ave
- 6401 E Oak St
- 600 S Cullen Ave Unit 502
- 600 S Cullen Ave Unit 109
- 6405 Highcroft Dr
- 6412 E Oak St
- 916 S Cullen Ave
- 5613 Jefferson Ave
- 6101 E Walnut St
- 6015 E Walnut St
- 218 Shane Ct
- 213 Thompson Ave
- 210 Shane Ct
- 214 Lorrie Lynn Ct
- 1200 S Burkhardt Rd
- 800 Greenfield Rd
- 5519 Madison Ave
- 815 Erie Ave
- 1100 Erie Ave Unit 509
- 1100 Erie Ave Unit Penthouse 1005
- 100 Williamsburg Dr
- 700 Chateau Dr
- 5301 Stonehedge Dr
- 3 Brentwood Dr
- 1100 Erie Ave
- 200 Kimber Ln
- 712 S Kenmore Dr
- 1701 Southfield Rd
- 1900 Pueblo Pass
- 1165 Shiloh Square
- 410 Fuquay Rd
- 6830 Brooklyn Ct
- 301 Eagle Crest Dr
- 700 Reserve Blvd
- 665 Saint Mary's Dr Unit 3
