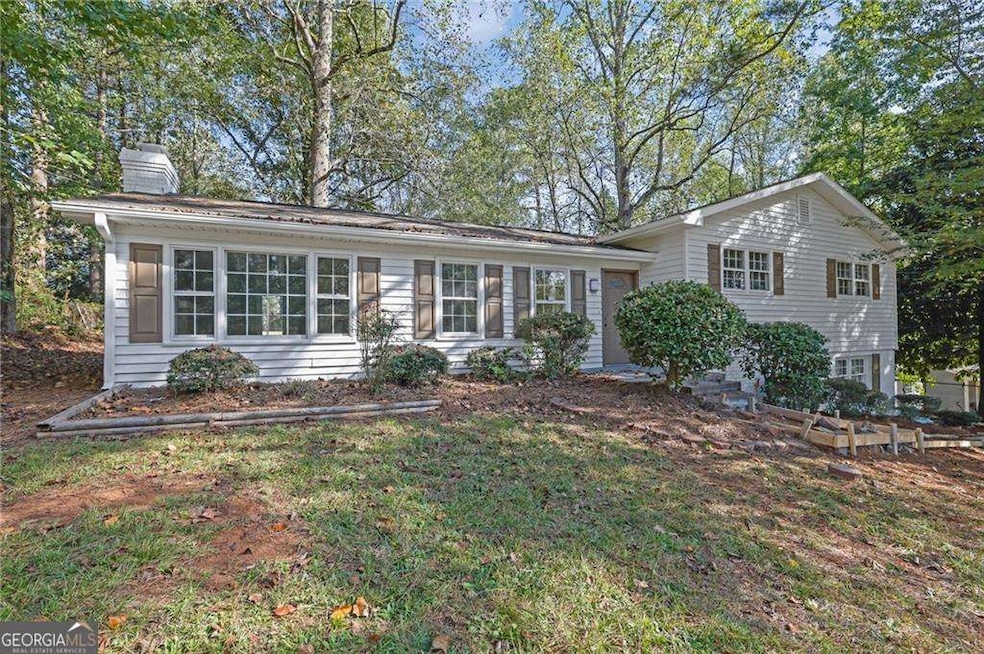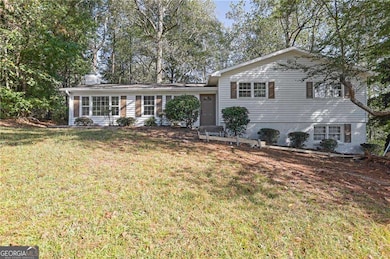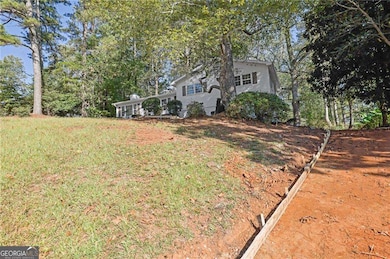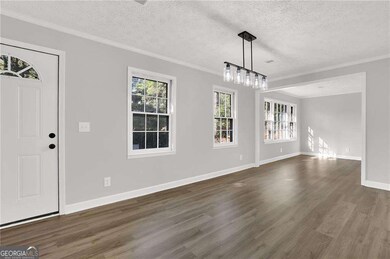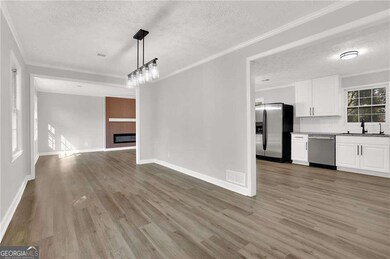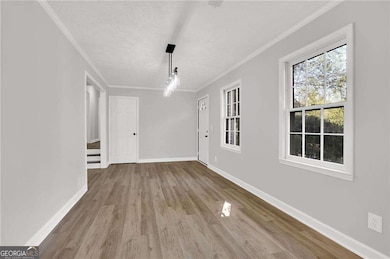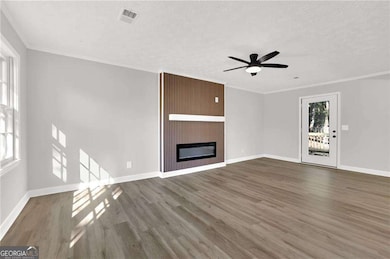712 Copper Trace Way Woodstock, GA 30189
Sutallee NeighborhoodEstimated payment $1,990/month
Highlights
- Deck
- Ranch Style House
- Solid Surface Countertops
- Boston Elementary School Rated A-
- Wood Flooring
- No HOA
About This Home
Discover this beautifully renovated 3-bedroom, 2-bath home perfectly situated on a spacious, private lot in the heart of Woodstock. Step inside to find stunning new flooring throughout and a fully updated kitchen featuring stainless steel appliances, modern cabinetry, and sleek countertops - ideal for everyday living and entertaining. The bathrooms have been thoughtfully redesigned with contemporary finishes, and the inviting living area boasts an electric fireplace with a custom accent wall, creating a cozy yet stylish focal point. Enjoy the versatility of the basement and oversized garage space, perfect for storage, hobbies, or a workshop. Relax outdoors on the newly built back deck overlooking the peaceful, wooded backyard with plenty of room to play, garden, or host gatherings. Conveniently located near top-rated schools, shopping, dining, and easy access to I-575, this move-in ready home combines modern updates with timeless charm.
Listing Agent
CMC Realty ERA Powered License #413520 Listed on: 10/06/2025
Home Details
Home Type
- Single Family
Est. Annual Taxes
- $428
Year Built
- Built in 1976
Lot Details
- 0.51 Acre Lot
- Back and Front Yard Fenced
Parking
- 2 Car Garage
Home Design
- Ranch Style House
- Composition Roof
- Vinyl Siding
Interior Spaces
- Ceiling Fan
- Living Room with Fireplace
- Breakfast Room
- Wood Flooring
- Basement Fills Entire Space Under The House
Kitchen
- Double Oven
- Dishwasher
- Solid Surface Countertops
- Disposal
Bedrooms and Bathrooms
- 3 Main Level Bedrooms
- 2 Full Bathrooms
Home Security
- Storm Windows
- Fire and Smoke Detector
Outdoor Features
- Deck
Schools
- Boston Elementary School
- Booth Middle School
- Etowah High School
Utilities
- Central Heating and Cooling System
- Cable TV Available
Community Details
Overview
- No Home Owners Association
- Golden Hills Subdivision
Amenities
- No Laundry Facilities
Map
Home Values in the Area
Average Home Value in this Area
Tax History
| Year | Tax Paid | Tax Assessment Tax Assessment Total Assessment is a certain percentage of the fair market value that is determined by local assessors to be the total taxable value of land and additions on the property. | Land | Improvement |
|---|---|---|---|---|
| 2025 | $436 | $113,096 | $27,600 | $85,496 |
| 2024 | $416 | $86,096 | $27,600 | $58,496 |
| 2023 | $317 | $99,056 | $27,600 | $71,456 |
| 2022 | $415 | $78,776 | $17,920 | $60,856 |
| 2021 | $413 | $68,456 | $17,920 | $50,536 |
| 2020 | $391 | $61,936 | $16,000 | $45,936 |
| 2019 | $370 | $56,560 | $14,600 | $41,960 |
| 2018 | $354 | $50,720 | $12,800 | $37,920 |
| 2017 | $366 | $128,500 | $12,800 | $38,600 |
| 2016 | $333 | $100,500 | $10,400 | $29,800 |
| 2015 | $323 | $88,400 | $10,400 | $24,960 |
| 2014 | $253 | $70,400 | $5,600 | $22,560 |
Property History
| Date | Event | Price | List to Sale | Price per Sq Ft | Prior Sale |
|---|---|---|---|---|---|
| 11/15/2025 11/15/25 | Price Changed | $370,000 | -4.9% | -- | |
| 10/06/2025 10/06/25 | For Sale | $389,000 | +41.5% | -- | |
| 07/16/2025 07/16/25 | Sold | $275,000 | -11.3% | $203 / Sq Ft | View Prior Sale |
| 06/19/2025 06/19/25 | Pending | -- | -- | -- | |
| 04/30/2025 04/30/25 | For Sale | $309,900 | -- | $228 / Sq Ft |
Purchase History
| Date | Type | Sale Price | Title Company |
|---|---|---|---|
| Warranty Deed | $275,000 | -- |
Source: Georgia MLS
MLS Number: 10620727
APN: 21N10E-00000-077-000
- 135 Golden Hills Dr
- 128 Golden Hills Dr
- 727 Copper Trace Way
- 233 Shoals Bridge Rd
- 520 Regency Dr
- 515 Regency Dr
- 416 Ballymore Pass
- 1001 Ashfern Walk
- 1463 Kellogg Creek Rd
- 226 Creek View Ln
- 104 Southfork Dr
- 215 Carmichael Rd
- 210 Creek View Ln
- 204 Captains Quarters
- 1171 Britley Park Ln
- 102 Peaceful View
- 302 Hidden Ct
- 2011 Castlemaine Cir
- 125 Kingland St
- 1049 Braddock Cir
- 2083 Skyhawk Ln
- 204 Park Place
- 1824 Poinsetta Dr
- 651 Briarleigh Way
- 312 N Briar Ridge
- 3987 Fox Glen Dr
- 3986 Fox Glen Dr
- 1013 Camden Ln
- 2011 Aldbury Ln
- 2002 Fairbrook Ln Unit 2002 Basement Apt
- 3002 Fieldstream Way
- 1916 Lilac Ridge Dr
- 1017 Queensbury Run
- 163 Sunset Ln
- 151 Sunset Ln
- 1213 Trout Dr
