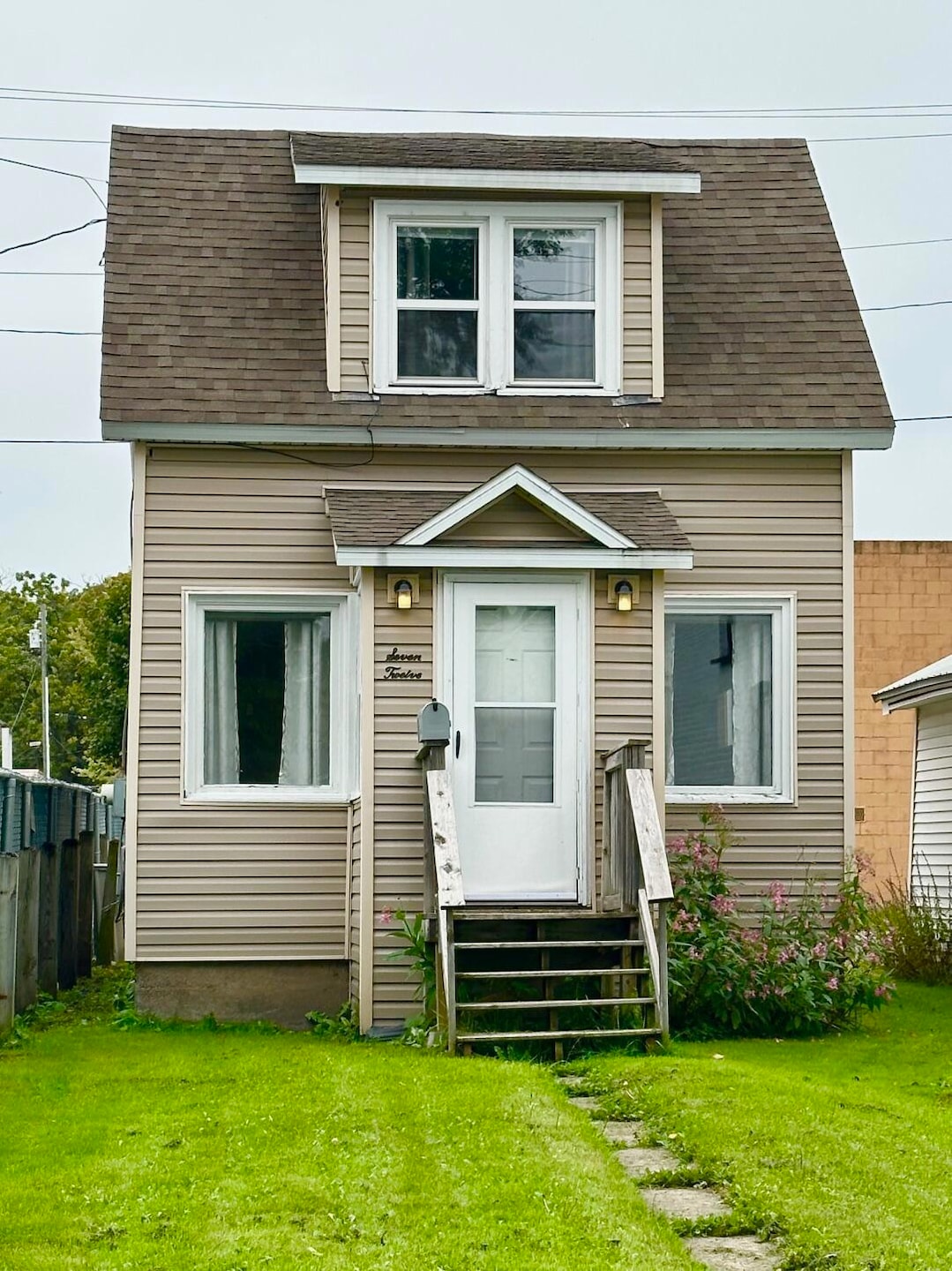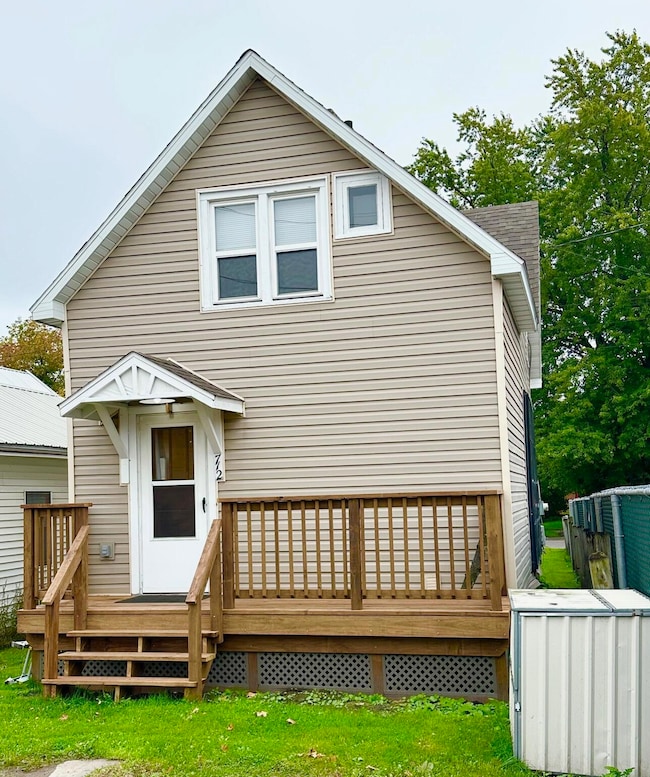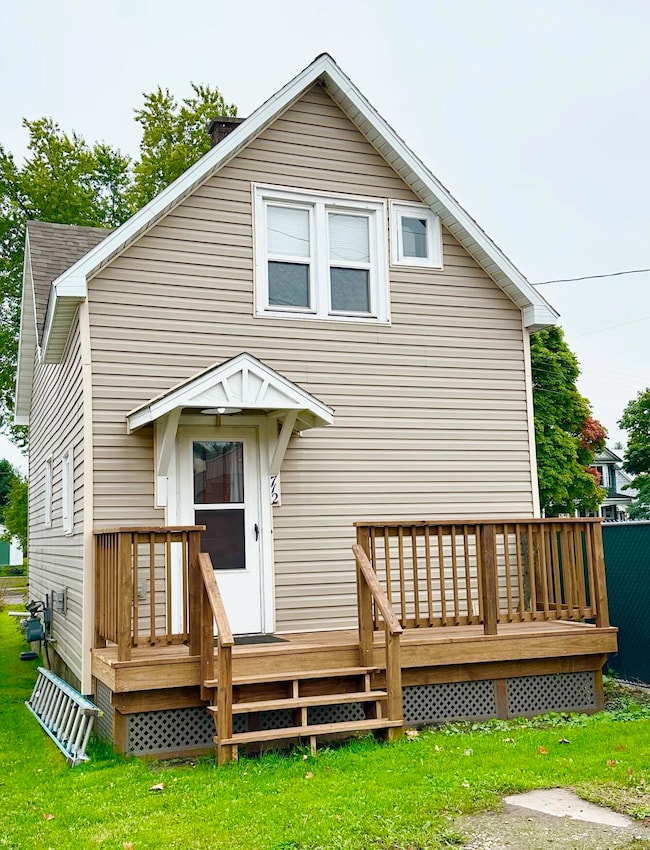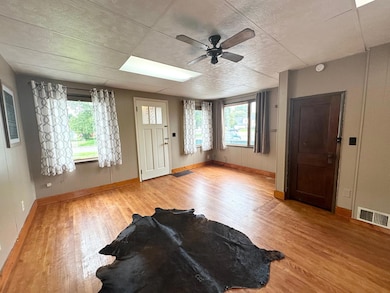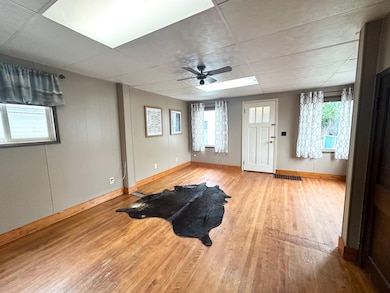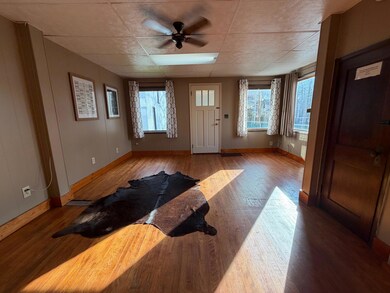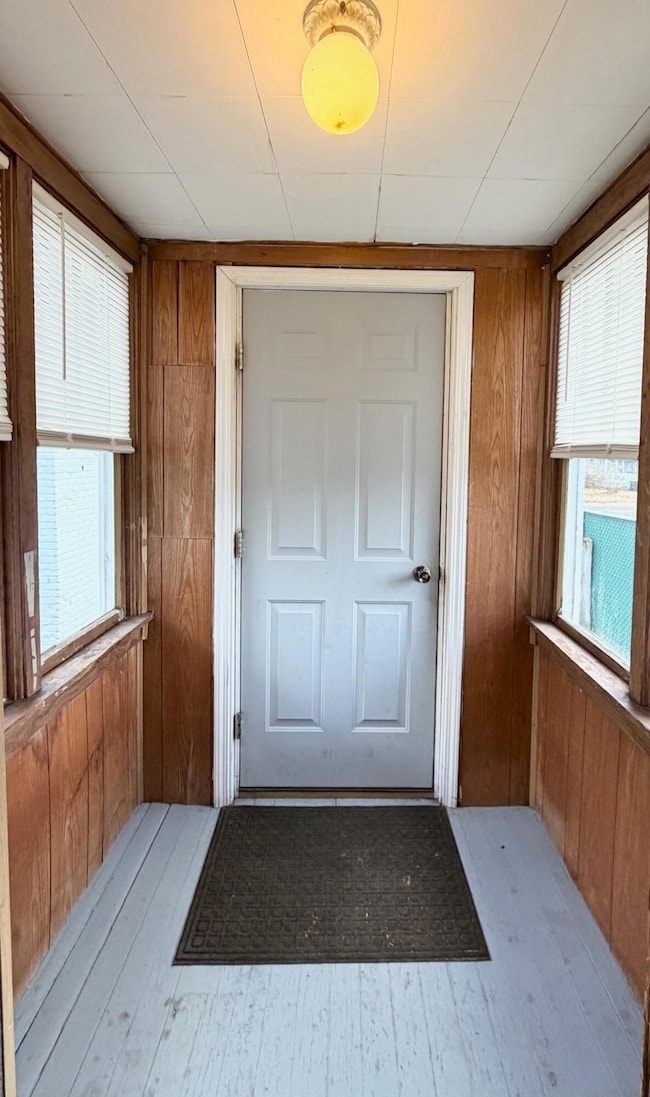712 Court St Sault Sainte Marie, MI 49783
Estimated payment $563/month
Highlights
- Very Popular Property
- Wood Flooring
- Enclosed Patio or Porch
- Deck
- Lawn
- Forced Air Heating System
About This Home
Don't let the size of this home fool you! There's lots to like about this compact property. Newer roof, siding and windows makes this easy to heat/cool and maintain. Updated mechanical systems and furnace for years of worry-free living. First floor bathroom with washer/dryer utility area and large living room. Plenty of natural light and original hardwood flooring. Second level has two bedrooms and bath with vintage tub. The kitchen is bright, with all appliances included and there's ample storage and counter space. Michigan basement with small work bench and storage area. Two parking spaces and new deck on the back of the home. Why rent when you can buy? This is value-priced and would make a great starter home or investment. (Seller is licensed real estate broker in the state of MI.)
Home Details
Home Type
- Single Family
Est. Annual Taxes
- $1,141
Year Built
- Built in 1950
Lot Details
- Lot Dimensions are 20.5 x 114
- Aluminum or Metal Fence
- Lawn
Parking
- No Garage
Home Design
- Poured Concrete
- Asphalt Shingled Roof
- Vinyl Siding
Interior Spaces
- 720 Sq Ft Home
- Vinyl Clad Windows
- Window Treatments
- Unfinished Basement
- Basement Fills Entire Space Under The House
Kitchen
- Electric Range
- Microwave
Flooring
- Wood
- Laminate
Bedrooms and Bathrooms
- 2 Bedrooms
Laundry
- Laundry on main level
- Dryer
- Washer
Outdoor Features
- Deck
- Enclosed Patio or Porch
Utilities
- No Cooling
- Forced Air Heating System
- Heating System Uses Natural Gas
- Cable TV Available
Map
Home Values in the Area
Average Home Value in this Area
Tax History
| Year | Tax Paid | Tax Assessment Tax Assessment Total Assessment is a certain percentage of the fair market value that is determined by local assessors to be the total taxable value of land and additions on the property. | Land | Improvement |
|---|---|---|---|---|
| 2025 | $1,141 | $27,700 | $0 | $0 |
| 2024 | $853 | $25,100 | $0 | $0 |
| 2023 | $1,056 | $21,300 | $0 | $0 |
| 2022 | $1,056 | $16,800 | $0 | $0 |
| 2021 | $602 | $15,400 | $0 | $0 |
| 2020 | $592 | $15,200 | $0 | $0 |
| 2019 | $580 | $13,800 | $0 | $0 |
| 2018 | $557 | $13,000 | $0 | $0 |
| 2017 | $408 | $13,200 | $0 | $0 |
| 2016 | $404 | $13,300 | $0 | $0 |
| 2011 | $537 | $14,000 | $0 | $0 |
Property History
| Date | Event | Price | List to Sale | Price per Sq Ft | Prior Sale |
|---|---|---|---|---|---|
| 11/12/2025 11/12/25 | For Sale | $88,900 | +77.8% | $123 / Sq Ft | |
| 11/18/2021 11/18/21 | Sold | $50,000 | -- | $69 / Sq Ft | View Prior Sale |
Purchase History
| Date | Type | Sale Price | Title Company |
|---|---|---|---|
| Deed | $50,000 | -- | |
| Warranty Deed | $15,000 | -- |
Source: Eastern Upper Peninsula Board of REALTORS®
MLS Number: 25-1136
APN: 051-097-015-50
