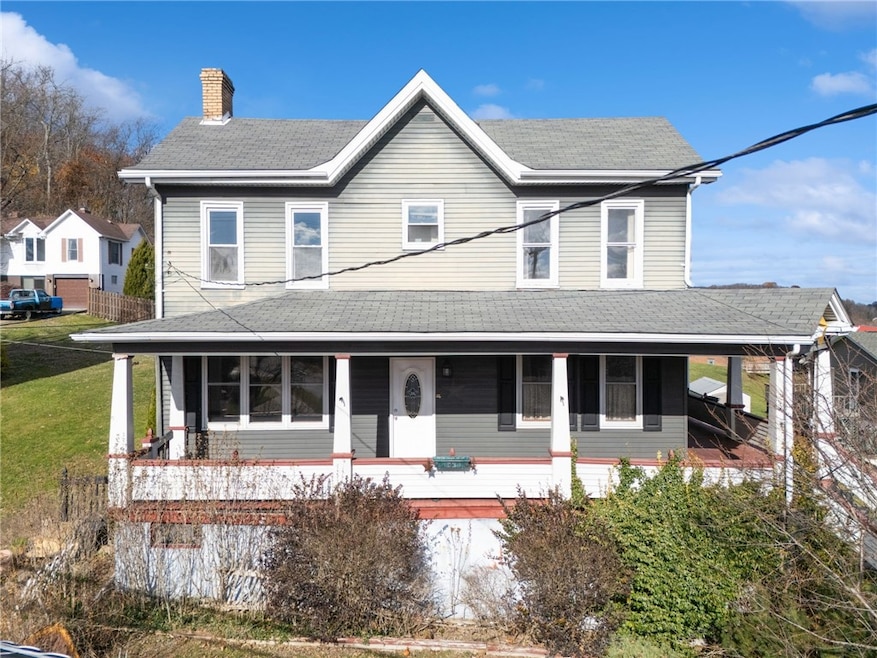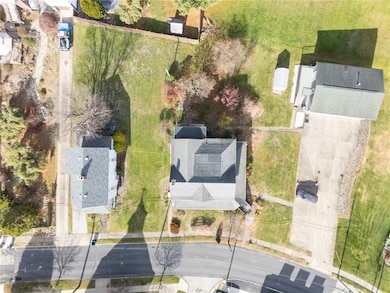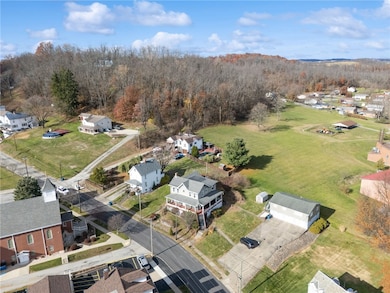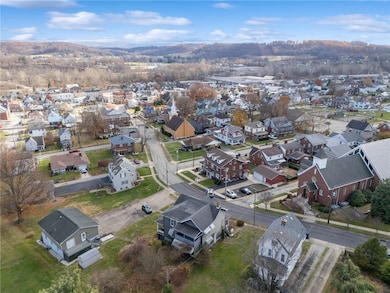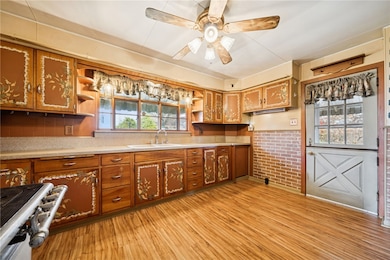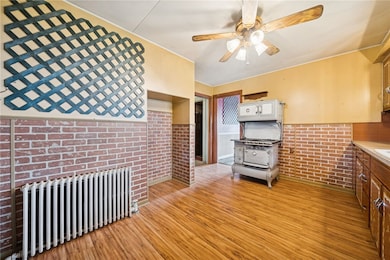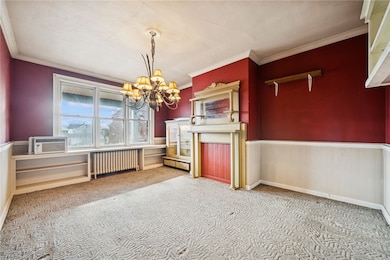712 Depot St Youngwood, PA 15697
Estimated payment $1,613/month
Highlights
- Colonial Architecture
- 2 Fireplaces
- Public Transportation
- Wood Flooring
- Cooling System Mounted In Outer Wall Opening
- 2-minute walk to Youngwood Recreation
About This Home
Endless potential awaits in this charming older property, offered "as is" and ready for your vision. Currently configured with three separate living units, the main floor features a spacious kitchen, dining room, living room, parlor that can serve as a primary bedroom, and a full bathroom. The upper level includes two rentable units, each offering a kitchen, living room, bedroom, and full bath. The lower basement level previously served as a retail space, complete with storage/work rooms and a utility room—perfect for a variety of commercial or creative uses. A wraparound front porch provides a picturesque view of the neighborhood and adds to the home’s timeless charm. Whether you’re envisioning a generous single-family residence, maintaining its multi-unit triplex layout, or establishing a boutique-style shop, this property offers flexibility.
Listing Agent
BERKSHIRE HATHAWAY THE PREFERRED REALTY License #RS308622 Listed on: 11/19/2025

Home Details
Home Type
- Single Family
Est. Annual Taxes
- $1,933
Year Built
- Built in 1892
Lot Details
- 9,104 Sq Ft Lot
Home Design
- Colonial Architecture
- Asphalt Roof
- Aluminum Siding
Interior Spaces
- 2,312 Sq Ft Home
- 2-Story Property
- 2 Fireplaces
- Decorative Fireplace
- Window Treatments
- Window Screens
- Walk-Out Basement
- Stove
Flooring
- Wood
- Carpet
- Vinyl
Bedrooms and Bathrooms
- 4 Bedrooms
Parking
- 4 Parking Spaces
- Off-Street Parking
Utilities
- Cooling System Mounted In Outer Wall Opening
- Cooling System Mounted To A Wall/Window
- Heating System Uses Gas
- Hot Water Heating System
Community Details
- Giannilli Plan Subdivision
- Public Transportation
Map
Home Values in the Area
Average Home Value in this Area
Tax History
| Year | Tax Paid | Tax Assessment Tax Assessment Total Assessment is a certain percentage of the fair market value that is determined by local assessors to be the total taxable value of land and additions on the property. | Land | Improvement |
|---|---|---|---|---|
| 2025 | $1,873 | $13,750 | $1,890 | $11,860 |
| 2024 | $1,805 | $13,750 | $1,890 | $11,860 |
| 2023 | $1,677 | $13,750 | $1,890 | $11,860 |
| 2022 | $1,677 | $13,750 | $1,890 | $11,860 |
| 2021 | $1,677 | $13,750 | $1,890 | $11,860 |
| 2020 | $1,677 | $13,750 | $1,890 | $11,860 |
| 2019 | $1,670 | $13,750 | $1,890 | $11,860 |
| 2018 | $1,653 | $13,750 | $1,890 | $11,860 |
| 2017 | $1,619 | $13,750 | $1,890 | $11,860 |
| 2016 | $1,548 | $13,750 | $1,890 | $11,860 |
| 2015 | $1,548 | $13,750 | $1,890 | $11,860 |
| 2014 | $1,528 | $13,750 | $1,890 | $11,860 |
Property History
| Date | Event | Price | List to Sale | Price per Sq Ft |
|---|---|---|---|---|
| 11/19/2025 11/19/25 | For Sale | $275,000 | -- | $119 / Sq Ft |
Purchase History
| Date | Type | Sale Price | Title Company |
|---|---|---|---|
| Warranty Deed | $101,000 | None Available | |
| Interfamily Deed Transfer | -- | -- | |
| Deed | $64,400 | -- |
Mortgage History
| Date | Status | Loan Amount | Loan Type |
|---|---|---|---|
| Open | $75,750 | Fannie Mae Freddie Mac | |
| Previous Owner | $50,000 | Purchase Money Mortgage |
Source: West Penn Multi-List
MLS Number: 1731276
APN: 41-01-11-0-050
- 227 S 6th St
- 612 Woodmere Dr
- 115 Timber Ridge Ct
- 107 Penn St
- 1530 Parr St
- 618 Wirsing Ave Unit 614
- 102 Alderwood Dr
- 320 Shaye Ct
- 733a Cribbs St
- 909 Highland Ave Unit B
- 820 S Main St
- 112 Wild Turkey Dr
- 154 W Hills Dr
- 412 Silvis Way
- 308 Menoher Way
- 71 Madison Ave Unit A
- 216 Seminary Ave Unit Garage
- 127 Seminary Ave Unit 1
- 137 Harrison Ave
- 103 E Pittsburgh St Unit 4E
