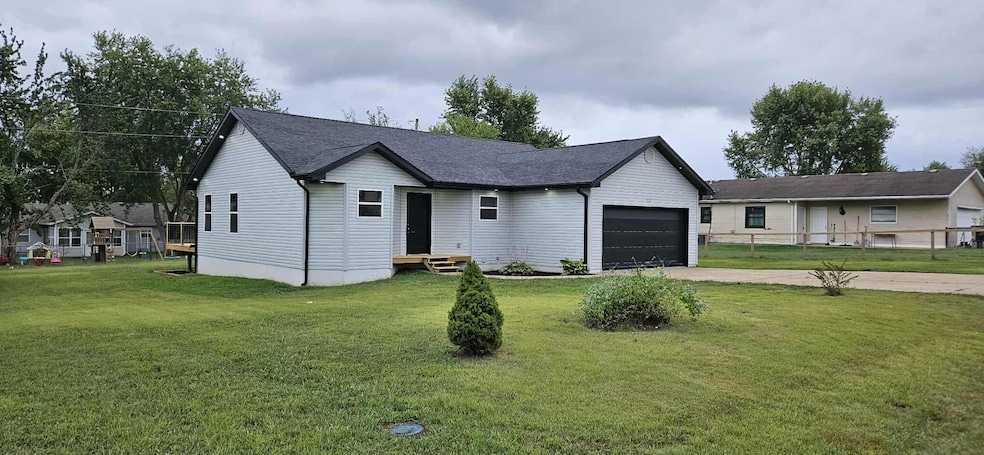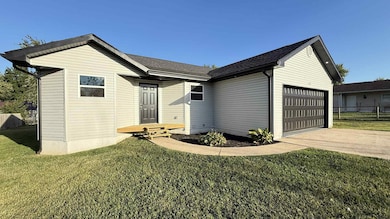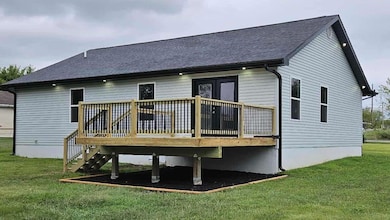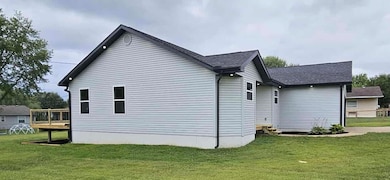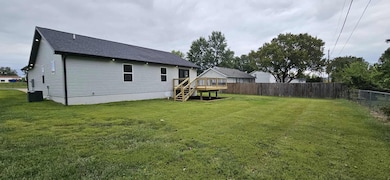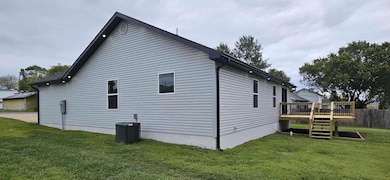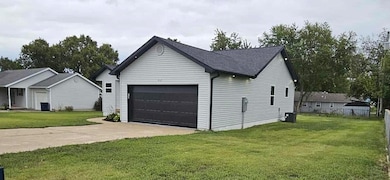712 Fir St Buffalo, MO 65622
Estimated payment $1,459/month
Highlights
- New Construction
- Ranch Style House
- Front Porch
- Vaulted Ceiling
- No HOA
- Double Pane Windows
About This Home
Brand New 3 Bed, 2 Bath Home in Town! This beautiful new construction offers 3 bedrooms, 2 baths, and a 2-car garage on a spacious in-town lot with easy access to Hwy 32 & 65, shopping, and dining. Step inside to a modern open floor plan with vaulted ceilings, a sleek kitchen with stainless steel appliances, island seating, and a bright living area that flows onto the new deck—perfect for entertaining. The large backyard is fenced on three sides, and the home sits on a quiet dead-end road in the heart of town. Plus, enjoy peace of mind with a 1-year builder warranty. Move-in ready—come make it yours!
Home Details
Home Type
- Single Family
Est. Annual Taxes
- $743
Year Built
- Built in 2025 | New Construction
Lot Details
- 0.26 Acre Lot
- Lot Dimensions are 90x127.5
- Street terminates at a dead end
Home Design
- Ranch Style House
- Vinyl Siding
Interior Spaces
- 1,350 Sq Ft Home
- Vaulted Ceiling
- Ceiling Fan
- Self Contained Fireplace Unit Or Insert
- Double Pane Windows
- Living Room with Fireplace
- Laminate Flooring
- Fire and Smoke Detector
- Washer and Dryer Hookup
Kitchen
- Stove
- Microwave
- Dishwasher
- Disposal
Bedrooms and Bathrooms
- 3 Bedrooms
- Walk-In Closet
- 2 Full Bathrooms
- Walk-in Shower
Parking
- 2 Car Attached Garage
- Front Facing Garage
- Garage Door Opener
- Driveway
Accessible Home Design
- Accessible Full Bathroom
- Accessible Bedroom
- Accessible Doors
Outdoor Features
- Rain Gutters
- Front Porch
Schools
- Buffalo Elementary School
- Buffalo High School
Utilities
- Cooling Available
- Central Heating
- Heat Pump System
- Electric Water Heater
Community Details
- No Home Owners Association
- Dallas Not In List Subdivision
Listing and Financial Details
- Tax Lot 26
- Assessor Parcel Number 09-7.0-26-003-020-005.000
Map
Home Values in the Area
Average Home Value in this Area
Tax History
| Year | Tax Paid | Tax Assessment Tax Assessment Total Assessment is a certain percentage of the fair market value that is determined by local assessors to be the total taxable value of land and additions on the property. | Land | Improvement |
|---|---|---|---|---|
| 2024 | $743 | $17,710 | $0 | $0 |
| 2023 | $734 | $16,570 | $0 | $0 |
| 2022 | $663 | $16,570 | $0 | $0 |
| 2021 | $664 | $14,830 | $0 | $0 |
| 2020 | $662 | $14,830 | $0 | $0 |
| 2019 | $664 | $14,830 | $0 | $0 |
| 2018 | $591 | $14,840 | $0 | $0 |
| 2017 | $591 | $14,840 | $0 | $0 |
| 2016 | $582 | $15,850 | $0 | $0 |
| 2015 | -- | $14,600 | $0 | $0 |
| 2014 | -- | $14,600 | $0 | $0 |
Property History
| Date | Event | Price | List to Sale | Price per Sq Ft | Prior Sale |
|---|---|---|---|---|---|
| 10/31/2025 10/31/25 | For Sale | $265,000 | +327.4% | $196 / Sq Ft | |
| 03/01/2019 03/01/19 | Sold | -- | -- | -- | View Prior Sale |
| 02/15/2019 02/15/19 | Pending | -- | -- | -- | |
| 01/24/2019 01/24/19 | For Sale | $62,000 | -- | $48 / Sq Ft |
Purchase History
| Date | Type | Sale Price | Title Company |
|---|---|---|---|
| Warranty Deed | -- | None Listed On Document | |
| Special Warranty Deed | -- | None Available | |
| Special Warranty Deed | -- | None Available | |
| Trustee Deed | $64,806 | None Available | |
| Warranty Deed | -- | None Available |
Mortgage History
| Date | Status | Loan Amount | Loan Type |
|---|---|---|---|
| Previous Owner | $45,700 | New Conventional |
Source: Southern Missouri Regional MLS
MLS Number: 60308870
APN: 09-7.0-26-003-020-005000
- 000 W Dallas St
- 000 S Alberta St
- 1413 W Dallas St
- 0 Wicker St Unit 3 MAR24033047
- 000 Wicker St
- 1504 W Missouri St Unit 1-4
- 108 Prince St
- 42 W Commercial St
- 1104 W Main St
- 1422 W Commercial St
- 000 State Highway 32
- 1609 W Dallas St
- 203 S Elder St
- 1629 W Dallas St
- 1603 W Lincoln St
- 502 S Maple St
- 316 S Maple St
- 1623 W Commercial St
- 305 W Main St
- 419 S Cedar St
- 101 103-103 Johnson Dr Unit 102 (103)
- 2271-2273 S Hartford Ave Unit 2271
- 650 E Forest St
- 227 W South St Unit 6
- 906 S Pike Ave Unit D
- 709-711 S Clark Unit 709
- 1116 W Fair Play St
- 667 E Farm Rd 20
- 5314 East Ave
- 511 Church St Unit 102
- 511 Church St Unit 202
- 719 S Buffalo St
- 601 N Monroe St
- 778 Osage Rd
