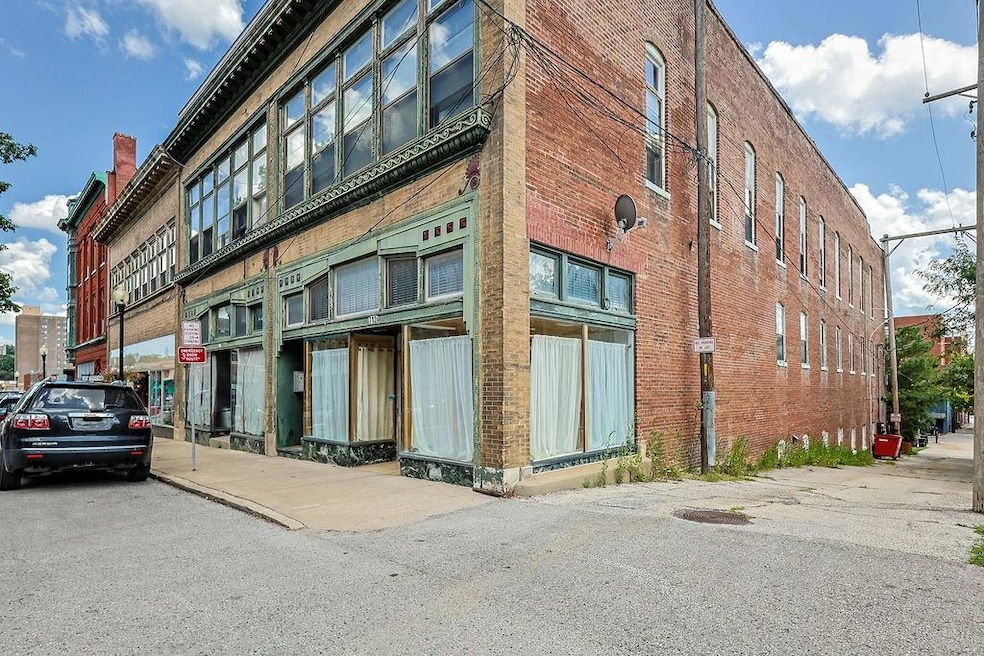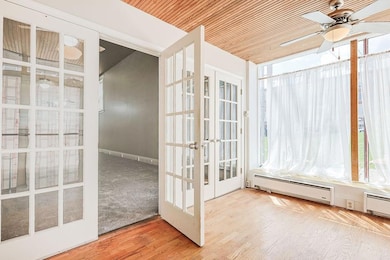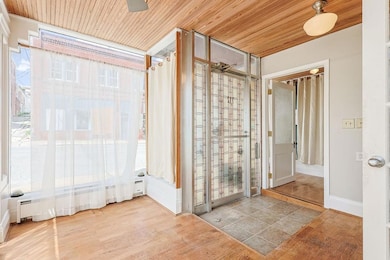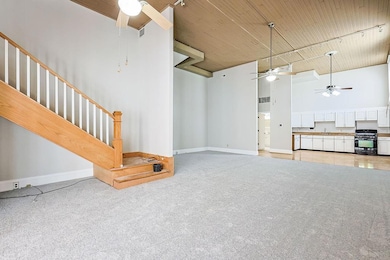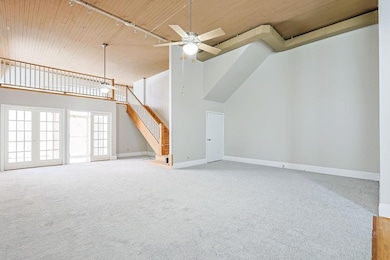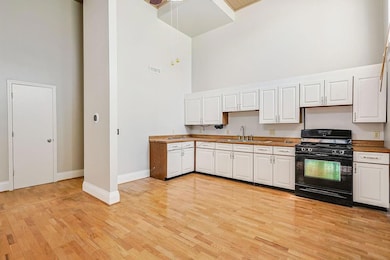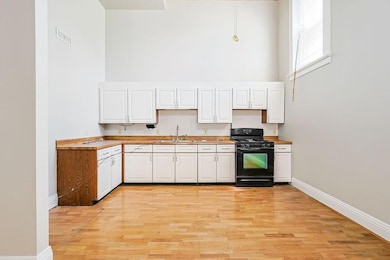712 Francis St Unit A Saint Joseph, MO 64501
Downtown Saint Joseph NeighborhoodEstimated payment $870/month
Highlights
- Wood Flooring
- Loft
- Living Room
- P.S. 193 - Alfred J. Kennedy Rated A
- Home Office
- Central Air
About This Home
Downtown St. Joseph loft living with fresh updates and unique character! This 3-bedroom, 2-bath apartment, blends modern touches with historic charm. Step into a bright foyer or sitting area wrapped in windows—perfect for relaxing or welcoming guests. Off to the side, a versatile flex room makes a great home office, mudroom, or drop zone. Brand new carpet and fresh paint throughout the main level set the stage for the spacious, open-concept living room and kitchen, complete with a full bath and soaring ceilings. A unique upper-level loft overlooks the main floor—ideal for a toy room, teen hangout, art studio, or cozy library. Downstairs, all three bedrooms and a second full bath offer privacy and comfort, including a standout bedroom featuring an exposed brick wall for added character. Laundry area access is also located on the lower level. Just steps from shops, restaurants, and all that downtown St. Joe has to offer!
Listing Agent
Keller Williams KC North Brokerage Phone: 816-459-0029 Listed on: 06/25/2025

Co-Listing Agent
Keller Williams KC North Brokerage Phone: 816-459-0029 License #2025018534
Property Details
Home Type
- Condominium
Est. Annual Taxes
- $554
Year Built
- Built in 1910
HOA Fees
- $35 Monthly HOA Fees
Parking
- Off-Street Parking
Home Design
- Tar and Gravel Roof
Interior Spaces
- Family Room Downstairs
- Living Room
- Dining Room
- Open Floorplan
- Home Office
- Loft
- Gas Range
- Laundry on main level
Flooring
- Wood
- Carpet
- Vinyl
Bedrooms and Bathrooms
- 2 Bedrooms
- 2 Full Bathrooms
Finished Basement
- Basement Fills Entire Space Under The House
- Bedroom in Basement
Location
- City Lot
Schools
- Lindbergh Elementary School
- Lafayette High School
Utilities
- Central Air
- Heating System Uses Natural Gas
Community Details
- Gateway Condominium Association
Listing and Financial Details
- Assessor Parcel Number 06-3.0-08-004-002-055.900
- $0 special tax assessment
Map
Home Values in the Area
Average Home Value in this Area
Tax History
| Year | Tax Paid | Tax Assessment Tax Assessment Total Assessment is a certain percentage of the fair market value that is determined by local assessors to be the total taxable value of land and additions on the property. | Land | Improvement |
|---|---|---|---|---|
| 2025 | $597 | $7,850 | $300 | $7,550 |
| 2024 | $557 | $7,330 | $300 | $7,030 |
| 2023 | $557 | $7,330 | $300 | $7,030 |
| 2022 | $514 | $7,330 | $300 | $7,030 |
| 2021 | $516 | $7,330 | $300 | $7,030 |
| 2020 | $510 | $7,330 | $300 | $7,030 |
| 2019 | $489 | $7,330 | $300 | $7,030 |
| 2018 | $444 | $7,330 | $300 | $7,030 |
| 2017 | $440 | $7,330 | $0 | $0 |
| 2015 | $0 | $7,330 | $0 | $0 |
| 2014 | $488 | $7,330 | $0 | $0 |
Property History
| Date | Event | Price | List to Sale | Price per Sq Ft |
|---|---|---|---|---|
| 07/17/2025 07/17/25 | For Sale | $149,900 | -- | $62 / Sq Ft |
Purchase History
| Date | Type | Sale Price | Title Company |
|---|---|---|---|
| Warranty Deed | -- | First American Title |
Source: Heartland MLS
MLS Number: 2559049
APN: 06-3.0-08-004-002-055.900
- 6510 Lake Ave
- 302 N 3rd St
- 704 N 12th St Unit 704
- 706 N 12th St Unit 1/2
- 1500 Jules St Unit 1500
- 1515 Felix St Unit 1515
- 1502 Jules St
- 210 S 16th St Unit Duplex
- 1300 S 11th St
- 1419 Penn St
- 1317 N 15th St
- 2418 Jules St Unit 2418
- 148 Park Ln
- 1301 N 22nd St
- 2517 Olive St
- 2509 Duncan St
- 1819 S 24th St
- 3004 & 3006 N 10th St Unit 3004
- 2319 S 18th St
- 2319 S 18th St
