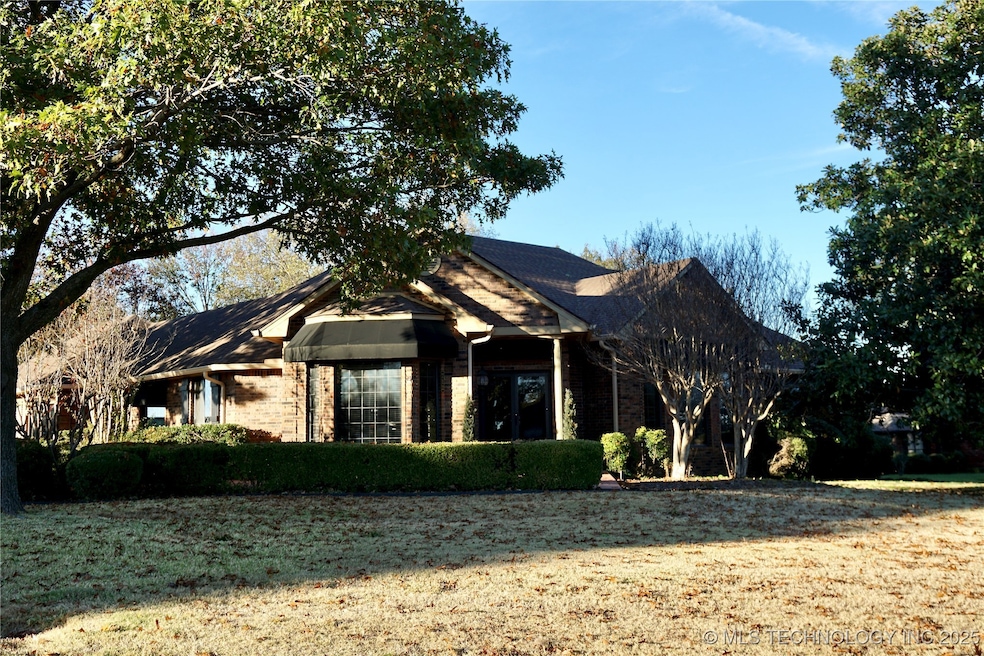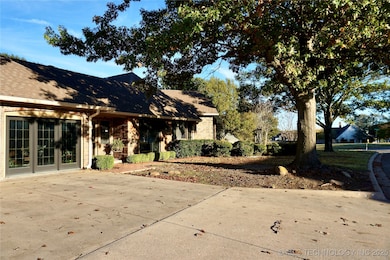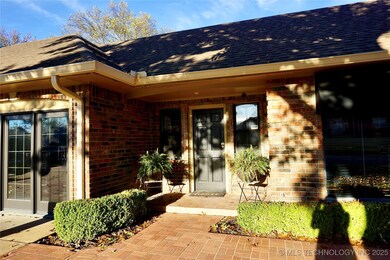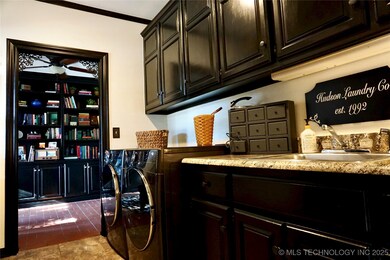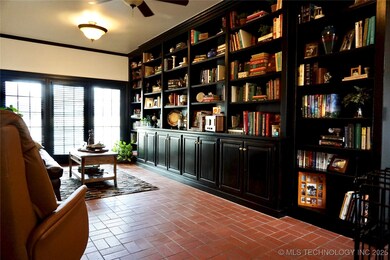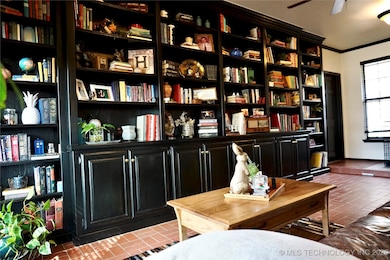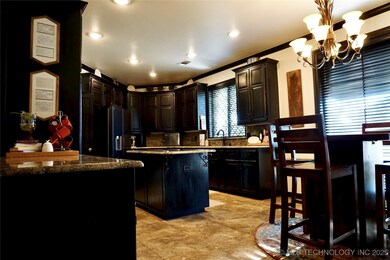712 Franklin Ct Ardmore, OK 73401
Estimated payment $3,170/month
Highlights
- Mature Trees
- Wood Flooring
- Granite Countertops
- Contemporary Architecture
- Corner Lot
- Covered Patio or Porch
About This Home
A great opportunity to own this stunning home in Country Club Estates near Dornick Hills, ideally located next to an acclaimed golf course! This custom-built residence is located on a prime corner lot in a fantastic neighborhood. The spacious Great Room, which includes the Living Area, Formal Dining, and Entry, boasts an open concept design with soaring 11’ ceilings. Additional features include a fireplace, breakfast nook, wet bar, den/library, skylights, generous walk-in closets this home is loaded with upgrades! Step outside to discover a covered patio that leads to a charming pergola, a lush grassy area and an insulated storage building. You can access this private backyard retreat from the living room, primary bedroom, or den. Enjoy reduced utility bills thanks to the energy-efficient radiant barrier in the attic. Every detail has been meticulously considered in this exceptional home!
Home Details
Home Type
- Single Family
Est. Annual Taxes
- $5,675
Year Built
- Built in 1991
Lot Details
- 0.54 Acre Lot
- Cul-De-Sac
- Southeast Facing Home
- Privacy Fence
- Landscaped
- Corner Lot
- Sprinkler System
- Mature Trees
HOA Fees
- $23 Monthly HOA Fees
Parking
- 2 Car Attached Garage
- Handicap Parking
- Driveway
Home Design
- Contemporary Architecture
- Brick Veneer
- Slab Foundation
- Wood Frame Construction
- Fiberglass Roof
- Asphalt
Interior Spaces
- 3,602 Sq Ft Home
- 1-Story Property
- Wet Bar
- Ceiling Fan
- Skylights
- Wood Burning Fireplace
- Gas Log Fireplace
- Aluminum Window Frames
Kitchen
- Breakfast Area or Nook
- Built-In Oven
- Cooktop
- Microwave
- Plumbed For Ice Maker
- Dishwasher
- Granite Countertops
- Disposal
Flooring
- Wood
- Tile
Bedrooms and Bathrooms
- 4 Bedrooms
Laundry
- Dryer
- Washer
Home Security
- Storm Doors
- Fire and Smoke Detector
Accessible Home Design
- Handicap Accessible
- Accessible Entrance
- Accessible Parking
Eco-Friendly Details
- Energy-Efficient Insulation
Outdoor Features
- Covered Patio or Porch
- Shed
- Pergola
- Rain Gutters
Schools
- Charles Evans Elementary School
- Ardmore High School
Utilities
- Zoned Heating and Cooling
- Multiple Heating Units
- Heating System Uses Gas
- Gas Water Heater
- High Speed Internet
- Phone Available
- Cable TV Available
Community Details
- Country Club Estate I Subdivision
Map
Tax History
| Year | Tax Paid | Tax Assessment Tax Assessment Total Assessment is a certain percentage of the fair market value that is determined by local assessors to be the total taxable value of land and additions on the property. | Land | Improvement |
|---|---|---|---|---|
| 2025 | $5,618 | $59,697 | $5,100 | $54,597 |
| 2024 | $5,618 | $56,855 | $7,800 | $49,055 |
| 2023 | $5,354 | $54,184 | $7,800 | $46,384 |
| 2022 | $5,162 | $54,000 | $6,300 | $47,700 |
| 2021 | $4,234 | $41,962 | $6,300 | $35,662 |
| 2020 | $4,172 | $41,962 | $6,300 | $35,662 |
| 2019 | $4,083 | $42,056 | $6,300 | $35,756 |
| 2018 | $4,183 | $42,373 | $5,580 | $36,793 |
| 2017 | $3,795 | $41,506 | $5,580 | $35,926 |
| 2016 | $3,915 | $42,004 | $5,580 | $36,424 |
| 2015 | $3,226 | $41,997 | $3,434 | $38,563 |
| 2014 | $3,146 | $40,951 | $3,275 | $37,676 |
Property History
| Date | Event | Price | List to Sale | Price per Sq Ft | Prior Sale |
|---|---|---|---|---|---|
| 12/19/2025 12/19/25 | Pending | -- | -- | -- | |
| 11/25/2025 11/25/25 | For Sale | $515,000 | 0.0% | $143 / Sq Ft | |
| 02/25/2025 02/25/25 | Sold | $515,000 | -4.5% | $143 / Sq Ft | View Prior Sale |
| 11/10/2024 11/10/24 | Off Market | $539,000 | -- | -- | |
| 11/07/2024 11/07/24 | For Sale | $539,000 | 0.0% | $150 / Sq Ft | |
| 10/25/2024 10/25/24 | For Sale | $539,000 | -- | $150 / Sq Ft |
Purchase History
| Date | Type | Sale Price | Title Company |
|---|---|---|---|
| Warranty Deed | $505,000 | Stewart Title | |
| Warranty Deed | $515,000 | Stewart Title | |
| Warranty Deed | -- | None Listed On Document | |
| Interfamily Deed Transfer | -- | Stewart Title Of Ok Inc | |
| Warranty Deed | $450,000 | Stewart Title Of Ok Inc | |
| Warranty Deed | $325,000 | -- | |
| Warranty Deed | $265,000 | -- | |
| Warranty Deed | $176,500 | -- | |
| Warranty Deed | -- | -- |
Mortgage History
| Date | Status | Loan Amount | Loan Type |
|---|---|---|---|
| Open | $521,665 | VA | |
| Previous Owner | $315,000 | New Conventional | |
| Previous Owner | $449,900 | VA |
Source: MLS Technology
MLS Number: 2547376
APN: 0255-00-020-018-0-001-00
- 00 Franklin Ct
- 833 Franklin Dr
- 925 Dornick Dr
- 826 Oak Tree Dr
- 628 Country Club Rd
- 528 Country Club Rd
- 624 Country Club Rd
- 620 Country Club Rd
- 720 Country Club Rd
- 229 Country Club Rd
- 224 Meadow Rd
- 622 Canyon Dr
- 114 Meadow Rd
- 2805 N Commerce St
- 0 Veterans Blvd Unit 2542555
- 1206 N Meadow Dr
- 1111 Prairie Valley Rd
- 703 Cottonwood St
- 434 Locust St NW
- 715 Ash St
