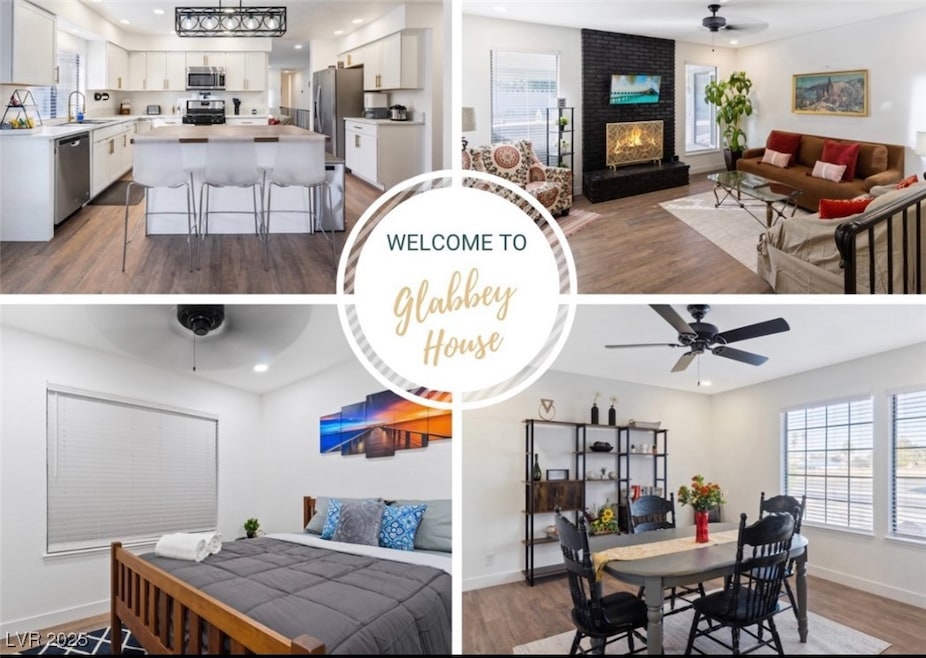712 Glen Abbey Cir Las Vegas, NV 89107
Twin Lakes NeighborhoodHighlights
- Golf Course View
- Furnished
- Covered Patio or Porch
- Deck
- No HOA
- Laundry Room
About This Home
Secure this luxury, fully furnished 4-bed, 2-bath home at the end of a cul-de-sac in one of LV’s most desirable golf-side neighborhoods. Lease a professionally designed executive home, perfect for relocation clients, corporate housing, or those seeking a turnkey lifestyle.
Included: Fully furnished (no unfurnished option), LVP flooring, updated finishes, chef’s kitchen w/full appliance package, coffee bar & stocked cookware. Outdoor kitchen w/grill, 2 covered patio/deck spaces. Dedicated office w/high-speed internet & streaming TVs. Fitness area. Primary suite w/spa-style bath, dual closets, & laundry room w/extra storage. 1 bedroom set apart for guests or work. Garage inaccessible—driveway/street parking.
Location: 7 min to DTLV, 10–25 min to Strip, airport & major business hubs. Prestigious golf course next door, quick freeway access, & close to employers, dining, shopping, & schools.
Note: Not available until Aug 2025. No in-person tours—virtual preview avail. Pets considered.
Home Details
Home Type
- Single Family
Est. Annual Taxes
- $2,436
Year Built
- Built in 1979
Lot Details
- 8,712 Sq Ft Lot
- East Facing Home
- Back Yard Fenced
- Block Wall Fence
- Drip System Landscaping
Parking
- 2 Car Garage
- Guest Parking
- Open Parking
Property Views
- Golf Course
- City
Home Design
- Frame Construction
- Shingle Roof
- Composition Roof
- Stucco
Interior Spaces
- 2,520 Sq Ft Home
- 1-Story Property
- Furnished
- Ceiling Fan
- Blinds
- Living Room with Fireplace
- Luxury Vinyl Plank Tile Flooring
Kitchen
- Gas Range
- Warming Drawer
- Microwave
- Dishwasher
- ENERGY STAR Qualified Appliances
- Disposal
Bedrooms and Bathrooms
- 4 Bedrooms
Laundry
- Laundry Room
- Laundry on main level
- Washer and Dryer
Eco-Friendly Details
- Sprinkler System
Outdoor Features
- Deck
- Covered Patio or Porch
Schools
- Griffith Elementary School
- Gibson Robert O. Middle School
- Western High School
Utilities
- Central Heating and Cooling System
- Heating System Uses Gas
- Cable TV Available
Listing and Financial Details
- Security Deposit $3,900
- Property Available on 8/22/25
- Tenant pays for cable TV, electricity, gas, key deposit, trash collection
- The owner pays for electricity, gas, grounds care, sewer, trash collection, water
Community Details
Overview
- No Home Owners Association
- Priory Subdivision
Pet Policy
- Pets allowed on a case-by-case basis
- Pet Deposit $400
Map
Source: Las Vegas REALTORS®
MLS Number: 2709865
APN: 139-30-317-005
- 812 Hogan Dr
- 4420 Thompson Cir
- 4301 Fortune Ave
- 608 Sea Pines Ln
- 4317 Hanford Ave
- 821 Mar Jay Ct
- 800 Langtry Dr
- 701 N Valley View Blvd
- 1009 Ironwood Dr
- 3729 Fortune Ave
- 605 N Yale St
- 609 Harvard St
- 1104 Oak Tree Ln
- 4804 Apawana Ln
- 324 Princeton St
- 812 Pyramid Dr
- 417 Princeton St
- 4912 Cannon Blvd
- 424 Stanford St
- 604 N Minnesota St
- 321 N Decatur Blvd
- 701 Harvard St
- 420 N Princeton St
- 3504 Pioneer Cir Unit 1
- 5013 Vermont Ave
- 4600 Vegas Dr
- 4480 Meadows Ln
- 4480 Meadows Ln Unit Multiple
- 1625 Cordoba Ln Unit D
- 1708 Cordoba Ln Unit D
- 1709 Cordoba Ln Unit B
- 1312 Scenic Way
- 4513 Amherst Ln
- 3911 Mountain Trail
- 1128 Greenway Dr
- 1799 N Decatur Blvd
- 5250 Mission Carmel Ln Unit 101
- 1760 N Decatur Blvd
- 5304 Harmony Ave Unit Home
- 1846 N Decatur Blvd Unit 104







