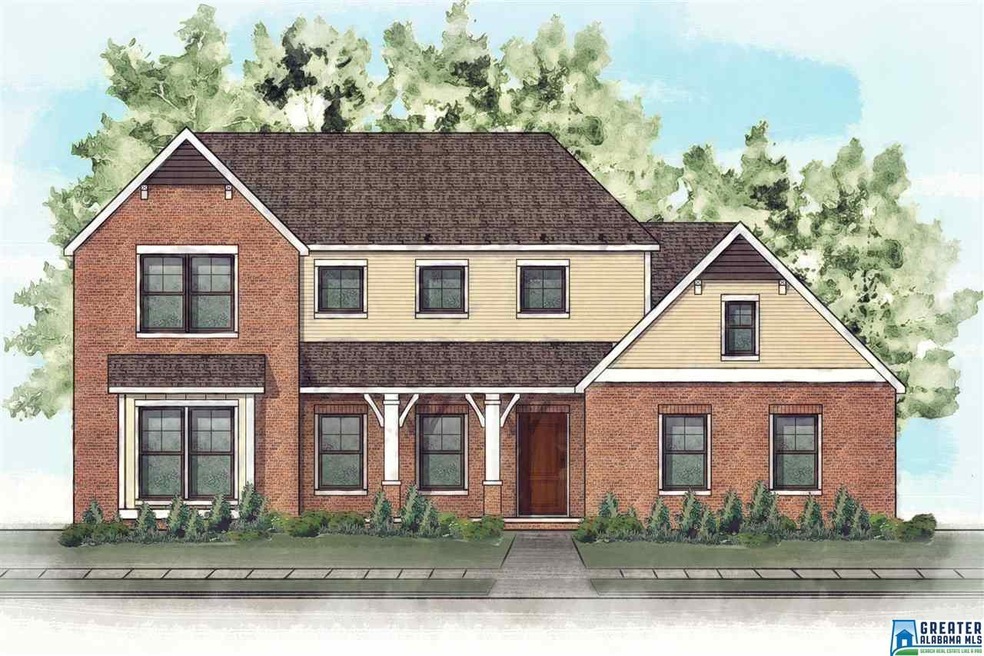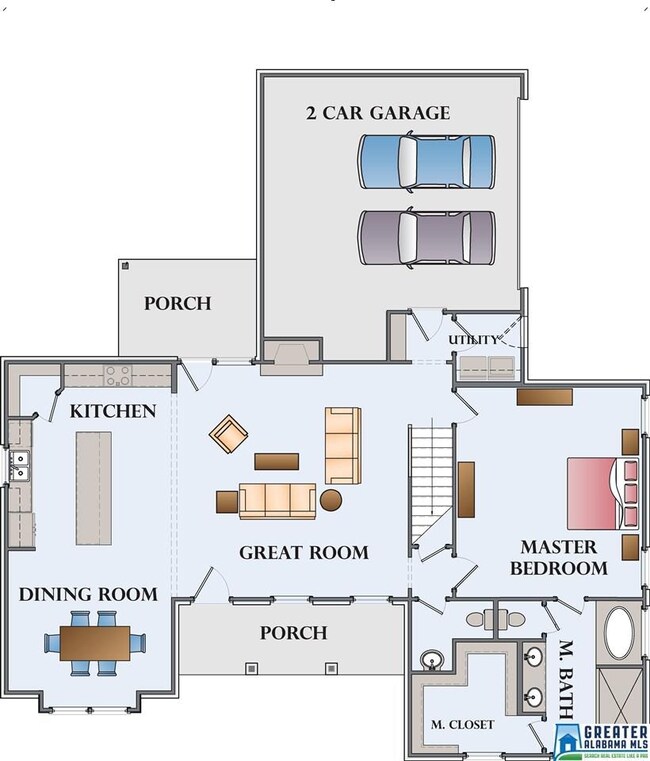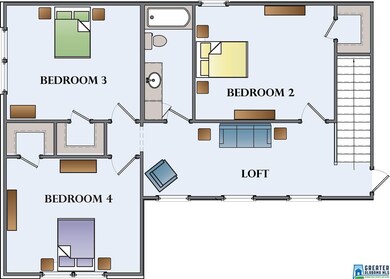
712 Helena Station Dr Helena, AL 35080
Highlights
- New Construction
- Wood Flooring
- Attic
- Helena Elementary School Rated 10
- Main Floor Primary Bedroom
- Loft
About This Home
As of October 2019This HOME is nearly completed. This beautiful Kimberley plan has 4 Bedrooms 2.5 Baths. Master bedroom on the main level. 3 Large Bedrooms Upstairs with a fabulous Loft for an additional living entertain space. Hardwood floors are a completed feature at Helena Station (Kitchen, Great Room, Foyer and Dining Room), Crown molding in the Kitchen, Dining, Breakfast and Great Room. Fabulous baseboards throughout. The masterful kitchen offers, granite, stainless appliances and more that you must see. Large covered patio that you can make your outdoor living dream, 2 car garage, sprinkler system and so much more. Come out and see us soon. You're gonna to just love this gem of a community.
Home Details
Home Type
- Single Family
Est. Annual Taxes
- $2,128
Year Built
- 2017
HOA Fees
- $30 Monthly HOA Fees
Parking
- 2 Car Attached Garage
- Garage on Main Level
- Rear-Facing Garage
- Driveway
Home Design
- Brick Exterior Construction
- Slab Foundation
- Ridge Vents on the Roof
- HardiePlank Siding
Interior Spaces
- 2-Story Property
- Crown Molding
- Smooth Ceilings
- Ceiling Fan
- Recessed Lighting
- Ventless Fireplace
- Gas Fireplace
- Double Pane Windows
- Insulated Doors
- Great Room with Fireplace
- Dining Room
- Loft
- Pull Down Stairs to Attic
Kitchen
- Stove
- Built-In Microwave
- Dishwasher
- Stainless Steel Appliances
- Kitchen Island
- Tile Countertops
Flooring
- Wood
- Carpet
- Tile
Bedrooms and Bathrooms
- 4 Bedrooms
- Primary Bedroom on Main
- Walk-In Closet
- Bathtub and Shower Combination in Primary Bathroom
- Garden Bath
- Separate Shower
- Linen Closet In Bathroom
Laundry
- Laundry Room
- Laundry on main level
- Washer and Electric Dryer Hookup
Utilities
- Two cooling system units
- Central Air
- Two Heating Systems
- Heat Pump System
- Heating System Uses Gas
- Underground Utilities
- Gas Water Heater
Additional Features
- Covered Patio or Porch
- Sprinkler System
Community Details
- $13 Other Monthly Fees
- Newcastle Association, Phone Number (205) 426-2307
Listing and Financial Details
- Tax Lot 4
Ownership History
Purchase Details
Home Financials for this Owner
Home Financials are based on the most recent Mortgage that was taken out on this home.Purchase Details
Home Financials for this Owner
Home Financials are based on the most recent Mortgage that was taken out on this home.Similar Homes in the area
Home Values in the Area
Average Home Value in this Area
Purchase History
| Date | Type | Sale Price | Title Company |
|---|---|---|---|
| Warranty Deed | $301,400 | None Available | |
| Corporate Deed | $285,006 | None Available |
Mortgage History
| Date | Status | Loan Amount | Loan Type |
|---|---|---|---|
| Open | $286,330 | New Conventional | |
| Previous Owner | $228,004 | New Conventional |
Property History
| Date | Event | Price | Change | Sq Ft Price |
|---|---|---|---|---|
| 10/24/2019 10/24/19 | Sold | $301,400 | -1.1% | $118 / Sq Ft |
| 09/18/2019 09/18/19 | Price Changed | $304,900 | +1.7% | $119 / Sq Ft |
| 09/11/2019 09/11/19 | Price Changed | $299,900 | -1.7% | $117 / Sq Ft |
| 08/30/2019 08/30/19 | For Sale | $304,999 | +7.0% | $119 / Sq Ft |
| 08/11/2017 08/11/17 | Sold | $285,006 | +2.6% | $117 / Sq Ft |
| 06/30/2017 06/30/17 | Pending | -- | -- | -- |
| 06/07/2017 06/07/17 | Price Changed | $277,900 | +0.8% | $114 / Sq Ft |
| 02/13/2017 02/13/17 | For Sale | $275,800 | -- | $113 / Sq Ft |
Tax History Compared to Growth
Tax History
| Year | Tax Paid | Tax Assessment Tax Assessment Total Assessment is a certain percentage of the fair market value that is determined by local assessors to be the total taxable value of land and additions on the property. | Land | Improvement |
|---|---|---|---|---|
| 2024 | $2,128 | $43,420 | $0 | $0 |
| 2023 | $1,791 | $37,380 | $0 | $0 |
| 2022 | $1,627 | $34,040 | $0 | $0 |
| 2021 | $1,504 | $31,540 | $0 | $0 |
| 2020 | $1,400 | $29,400 | $0 | $0 |
| 2019 | $1,356 | $0 | $0 | $0 |
Agents Affiliated with this Home
-
John Hollingsworth

Seller's Agent in 2019
John Hollingsworth
ARC Realty Vestavia
(205) 862-3635
1 in this area
72 Total Sales
-
David Emory

Seller Co-Listing Agent in 2019
David Emory
ARC Realty Vestavia
(205) 914-1126
6 in this area
83 Total Sales
-
Jo Ann Sales-Abdullah

Buyer's Agent in 2019
Jo Ann Sales-Abdullah
Keller Williams Metro South
(205) 381-8200
3 in this area
18 Total Sales
-
Kelli Mack

Seller's Agent in 2017
Kelli Mack
Embridge Realty, LLC
(205) 396-6736
77 Total Sales
-
Brandon Smith

Seller Co-Listing Agent in 2017
Brandon Smith
RE/MAX
(205) 582-0360
3 in this area
43 Total Sales
Map
Source: Greater Alabama MLS
MLS Number: 775291
APN: 138281007004000
- 1303 Hillsboro Ln
- 140 Rocky Ridge Dr
- 703 Hillsboro Ln
- 617 Windmill Cir
- 190 Barimore Blvd
- 421 Wishford Cir
- 700 Windmill Cir
- 429 Wishford Cir
- 911 White Barn Cir
- 433 Wishford Cir
- 186 Barimore Blvd
- 2326 Kala St
- 437 Wishford Cir
- 441 Wishford Cir
- 1088 Wishford Cir
- 432 Wishford Cir
- Newport C Plan at Barimore
- 1101 Wishford Cir
- Providence Plan at Barimore
- Concord A Plan at Barimore


