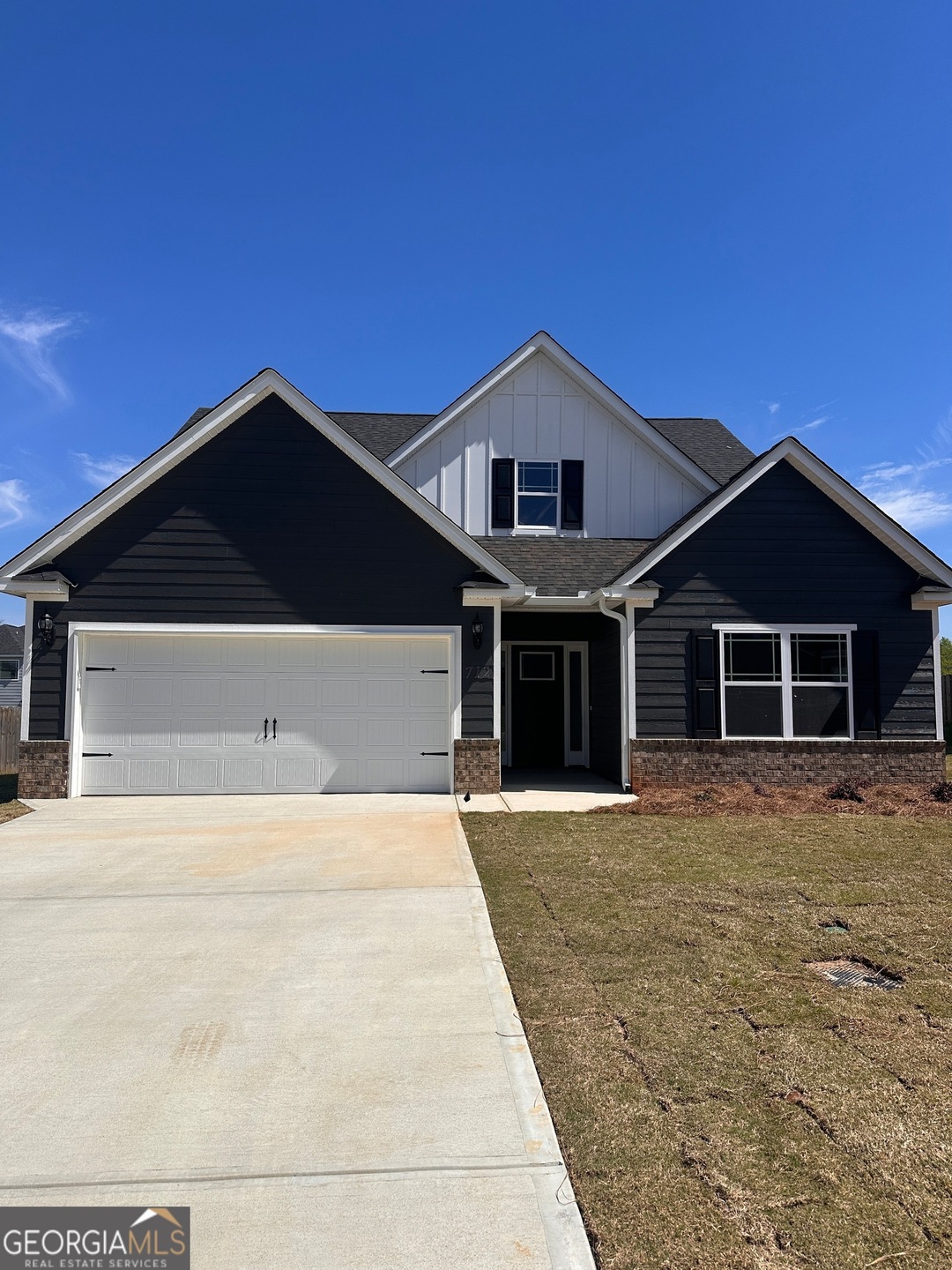
712 Lindsey Brooke Trace Bonaire, GA 31005
Highlights
- Traditional Architecture
- 1 Fireplace
- Breakfast Area or Nook
- Bonaire Elementary School Rated A
- Solid Surface Countertops
- Formal Dining Room
About This Home
As of June 2025The Nottingham 1, .24 acre lot, 3 bedrooms, 2 full baths. Walk in closets in all bedrooms! WOW Beautiful entry with lots of bells and whistles. Open and bright. Lovely kitchen design with lots of cabinets, island, tile backsplash and large walk in pantry! Coffered ceilings, rounded corners, covered porches, lvp flooring, 2 car garage. Spacious bedrooms and beautiful color scheme. County taxes only. DON'T MISS THIS ONE!!! RECEIVE CLOSING CREDIT UP TO $2000 with Preferred Lenders: Guild Mortgage (Marvin Stewart #478-396-4847) OR Academy Mortgage (Melissa Gibson #770-337-8089)
Last Agent to Sell the Property
Landmark Realty License #238018 Listed on: 01/17/2025
Home Details
Home Type
- Single Family
Est. Annual Taxes
- $325
Year Built
- Built in 2024 | Under Construction
Lot Details
- 10,454 Sq Ft Lot
- Sprinkler System
Home Design
- Traditional Architecture
- Slab Foundation
- Composition Roof
- Concrete Siding
- Brick Front
Interior Spaces
- 1,907 Sq Ft Home
- 1-Story Property
- 1 Fireplace
- Double Pane Windows
- Entrance Foyer
- Formal Dining Room
Kitchen
- Breakfast Area or Nook
- Breakfast Bar
- Oven or Range
- Microwave
- Dishwasher
- Kitchen Island
- Solid Surface Countertops
- Disposal
Flooring
- Carpet
- Tile
Bedrooms and Bathrooms
- 3 Main Level Bedrooms
- Walk-In Closet
- 2 Full Bathrooms
- Double Vanity
- Separate Shower
Parking
- 2 Car Garage
- Garage Door Opener
Outdoor Features
- Patio
Schools
- Bonaire Elementary And Middle School
- Veterans High School
Utilities
- Central Heating and Cooling System
- Underground Utilities
Community Details
- Property has a Home Owners Association
- The Enclave At Harley Farms Subdivision
Listing and Financial Details
- Tax Lot 165
Similar Homes in Bonaire, GA
Home Values in the Area
Average Home Value in this Area
Property History
| Date | Event | Price | Change | Sq Ft Price |
|---|---|---|---|---|
| 06/20/2025 06/20/25 | Sold | $319,990 | 0.0% | $168 / Sq Ft |
| 05/05/2025 05/05/25 | Pending | -- | -- | -- |
| 01/17/2025 01/17/25 | For Sale | $319,900 | -- | $168 / Sq Ft |
Tax History Compared to Growth
Agents Affiliated with this Home
-
Trinette Rosales

Seller's Agent in 2025
Trinette Rosales
Landmark Realty
(478) 256-7653
279 Total Sales
-
Konondra Rumph

Buyer's Agent in 2025
Konondra Rumph
Maximum One Platinum Realtors
(478) 320-3252
74 Total Sales
Map
Source: Georgia MLS
MLS Number: 10442563
- 256 Ashley Nicole Ave
- 1401 Adirondac Way Unit Cali
- Cali Plan at Blue Ridge - Cottages
- Aria Plan at Blue Ridge - Cottages
- Macon Plan at Blue Ridge - Cottages
- Kerry Plan at Blue Ridge - Cottages
- 1399 Adirondac Way
- 1400 Adirondac Way
- 501 Adirondac Way
- 107 Ike Ct
- 1006 N Carmenville Dr
- 106 Catskill Ln
- 228 Morgan Ranch Cir
- 103 Cascades Ct
- 901 Adirondac Way
- 103 Kettle River Ln
- 112 Amargosa Place
- 113 Sutter Butte Place
- 113 Amargosa Place
- 115 Sutter Butte Place
