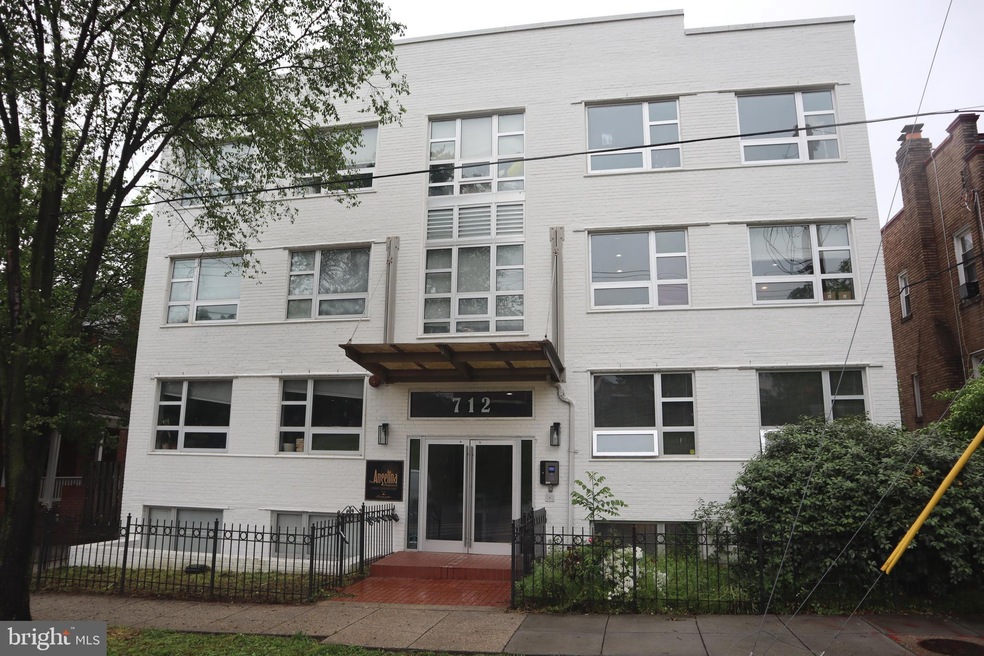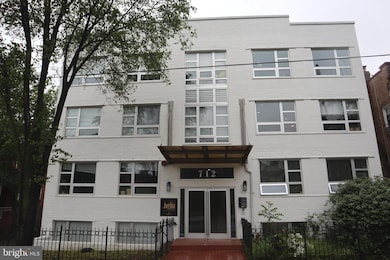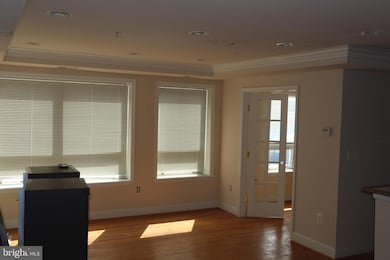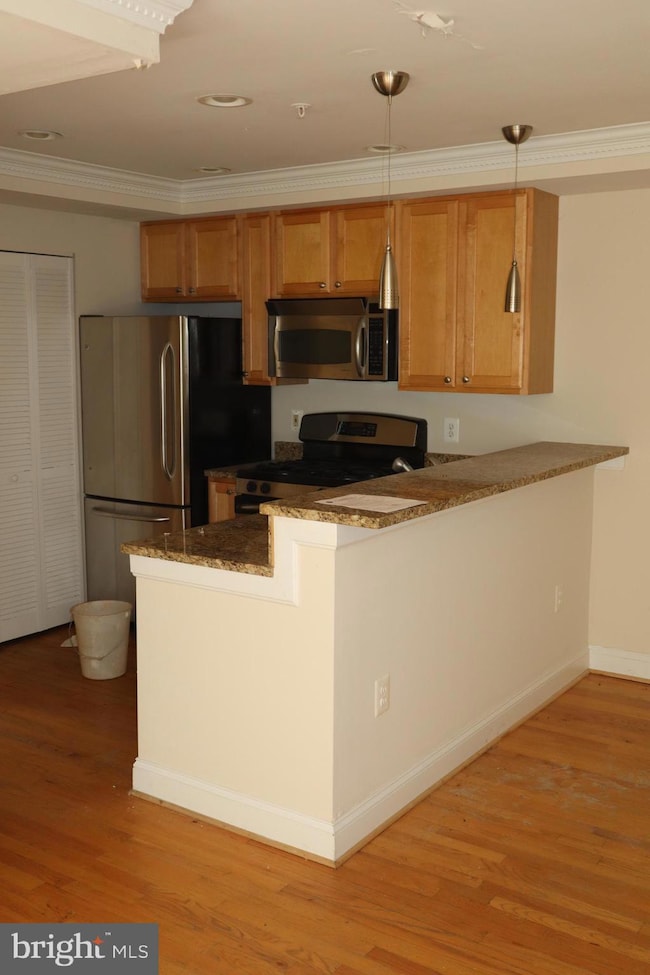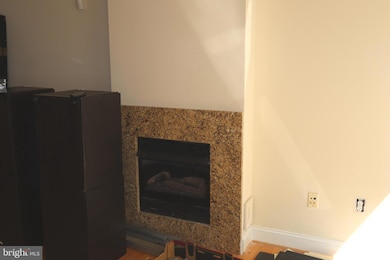712 Marietta Place NW Unit 104 Washington, DC 20011
Manor Park NeighborhoodEstimated payment $1,652/month
Highlights
- 1 Fireplace
- Central Air
- Heat Pump System
- Den
- Dogs and Cats Allowed
- 1-minute walk to Piscataway Park
About This Home
***Property is being SOLD "AS-IS", Seller will NOT make any repairs*** Not FHA or VA approved. Property priced to sell. Bring all offers. Short sale approval required.
Listing Agent
(301) 996-2061 van@choosefrg.com Frontier Realty Group Listed on: 05/11/2025
Co-Listing Agent
(301) 945-0145 michele@choosefrontierrealty.com Frontier Realty Group License #RS341673
Property Details
Home Type
- Condominium
Est. Annual Taxes
- $2,102
Year Built
- Built in 1962
HOA Fees
- $439 Monthly HOA Fees
Parking
- On-Street Parking
Home Design
- Entry on the 1st floor
- Brick Exterior Construction
Interior Spaces
- 724 Sq Ft Home
- Property has 1 Level
- 1 Fireplace
- Den
- Washer and Dryer Hookup
Bedrooms and Bathrooms
- 1 Main Level Bedroom
- 1 Full Bathroom
Utilities
- Central Air
- Heat Pump System
- Natural Gas Water Heater
Listing and Financial Details
- Tax Lot 2007
- Assessor Parcel Number 3155//2007
Community Details
Overview
- Association fees include water, trash
- Low-Rise Condominium
- Petworth Community
- Petworth Subdivision
- Property Manager
Pet Policy
- Dogs and Cats Allowed
Map
Home Values in the Area
Average Home Value in this Area
Tax History
| Year | Tax Paid | Tax Assessment Tax Assessment Total Assessment is a certain percentage of the fair market value that is determined by local assessors to be the total taxable value of land and additions on the property. | Land | Improvement |
|---|---|---|---|---|
| 2025 | $2,087 | $261,200 | $78,360 | $182,840 |
| 2024 | $2,102 | $262,520 | $78,760 | $183,760 |
| 2023 | $2,022 | $252,590 | $75,780 | $176,810 |
| 2022 | $1,984 | $247,220 | $74,170 | $173,050 |
| 2021 | $1,821 | $227,530 | $68,260 | $159,270 |
| 2020 | $1,853 | $217,990 | $65,400 | $152,590 |
| 2019 | $1,676 | $197,230 | $59,170 | $138,060 |
| 2018 | $668 | $177,950 | $0 | $0 |
| 2017 | $615 | $180,750 | $0 | $0 |
| 2016 | $549 | $158,810 | $0 | $0 |
| 2015 | $501 | $130,370 | $0 | $0 |
| 2014 | $586 | $139,160 | $0 | $0 |
Property History
| Date | Event | Price | List to Sale | Price per Sq Ft |
|---|---|---|---|---|
| 11/19/2025 11/19/25 | Price Changed | $197,000 | +9.5% | $272 / Sq Ft |
| 11/07/2025 11/07/25 | For Sale | $179,900 | 0.0% | $248 / Sq Ft |
| 10/23/2025 10/23/25 | Pending | -- | -- | -- |
| 09/08/2025 09/08/25 | For Sale | $179,900 | 0.0% | $248 / Sq Ft |
| 07/09/2025 07/09/25 | Pending | -- | -- | -- |
| 06/16/2025 06/16/25 | Price Changed | $179,900 | -17.9% | $248 / Sq Ft |
| 06/11/2025 06/11/25 | Price Changed | $219,000 | -8.4% | $302 / Sq Ft |
| 05/11/2025 05/11/25 | For Sale | $239,000 | -- | $330 / Sq Ft |
Purchase History
| Date | Type | Sale Price | Title Company |
|---|---|---|---|
| Trustee Deed | -- | None Listed On Document | |
| Warranty Deed | $298,500 | -- |
Mortgage History
| Date | Status | Loan Amount | Loan Type |
|---|---|---|---|
| Previous Owner | $238,800 | New Conventional |
Source: Bright MLS
MLS Number: DCDC2199054
APN: 3155-2007
- 729 Madison St NW
- 723 Longfellow St NW Unit P-3
- 5627 7th St NW
- 715 Longfellow St NW
- 810 Madison St NW
- 810 Marietta Place NW
- 5728 8th St NW
- 815 Marietta Place NW
- 706 Longfellow St NW
- 620 Nicholson St NW
- 738 Longfellow St NW Unit 311
- 623 Longfellow St NW
- 5733 9th St NW
- 5506 8th St NW
- 604 Longfellow St NW Unit 406
- 839 Kennedy St NW Unit 105
- 908 Longfellow St NW
- 818 Kennedy St NW Unit 9
- 816 Kennedy St NW Unit 3
- 820 Kennedy St NW Unit 4
- 729 Madison St NW
- 5508 7th St NW
- 610 Longfellow St NW Unit 404
- 506 Longfellow St NW
- 611 Kennedy St NW Unit 202
- 531 Kennedy St NW Unit 4
- 525 Kennedy St NW Unit 1
- 501 Kennedy St NW Unit 4
- 501 Kennedy St NW Unit 402
- 501 Kennedy St NW Unit 304
- 501 Kennedy St NW Unit 301
- 501 Kennedy St NW Unit 5
- 501 Kennedy St NW Unit 203
- 501 Kennedy St NW
- 421 Longfellow St NW
- 939 Longfellow St NW Unit 305
- 805 Jefferson St NW
- 809 Jefferson St NW
- 5405 9th St NW Unit 106
- 509 Peabody St NW
