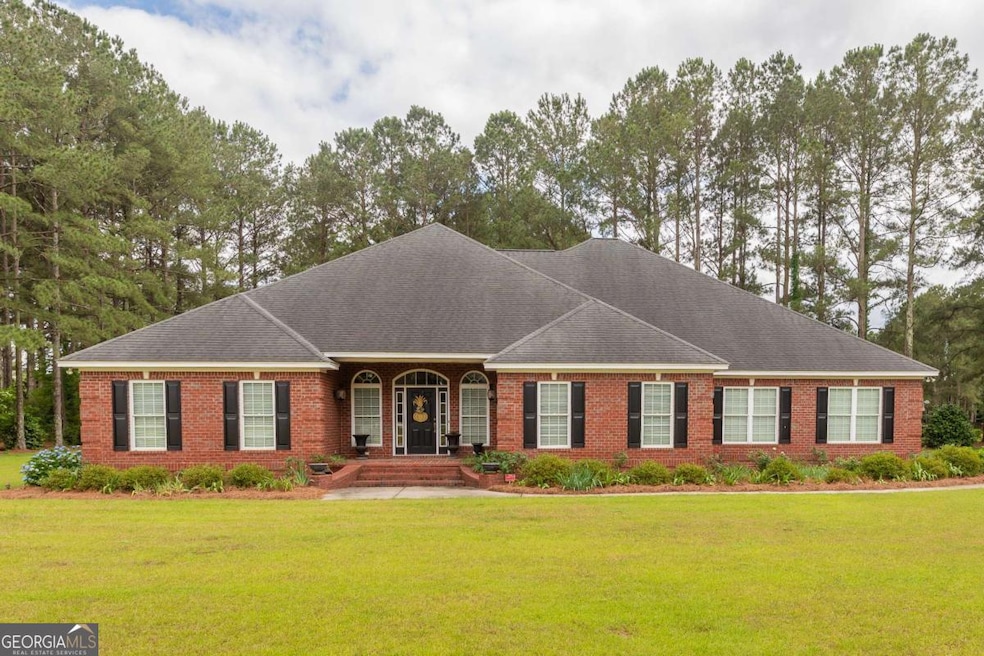
712 Merganser Cir Glennville, GA 30427
Highlights
- Deck
- Wood Flooring
- Breakfast Room
- Living Room with Fireplace
- No HOA
- Country Kitchen
About This Home
As of June 2025Welcome to your dream home in the sought-after Cro Duk subdivision! As you step inside, you're greeted by a grand foyer entrance, setting the tone for the elegance that awaits within. The expansive living room is perfect for entertaining, complemented by the adjacent dining room, ideal for hosting memorable dinners. This home boasts of generous size rooms especially the master suite with two closets, providing providing ample storage space. Pamper yourself in the luxurious master bath, designed for relaxation. Hardwood floors flow seamlessly throughout the home, while plush carpeting in the bedrooms provides comfort underfoot. Built-in bookcases in the hallway and den offer storage for your favorite reads and cherished belongings. Step outside to discover the covered rear patio & 1.02 acres for outdoor recreation. Plus, the convenience of a shallow well for irrigation ensures your outdoors remains vibrant year-round. Schedule your showing today and make this house your forever home!
Last Agent to Sell the Property
Kicklighter Realty License #278874 Listed on: 05/06/2025
Home Details
Home Type
- Single Family
Est. Annual Taxes
- $5,802
Year Built
- Built in 2010
Parking
- Garage
Home Design
- Composition Roof
- Four Sided Brick Exterior Elevation
Interior Spaces
- 3,797 Sq Ft Home
- 1-Story Property
- Bookcases
- Ceiling Fan
- Gas Log Fireplace
- Entrance Foyer
- Living Room with Fireplace
- Breakfast Room
- Laundry closet
Kitchen
- Country Kitchen
- Dishwasher
Flooring
- Wood
- Carpet
Bedrooms and Bathrooms
- 3 Main Level Bedrooms
- 2 Full Bathrooms
- Separate Shower
Schools
- Glennville Elementary School
- South Tattnall Middle School
- Tattnall County High School
Utilities
- Central Heating and Cooling System
- Well
Additional Features
- Deck
- 1.02 Acre Lot
- City Lot
Community Details
- No Home Owners Association
- Cro Duk Subdivision
Ownership History
Purchase Details
Home Financials for this Owner
Home Financials are based on the most recent Mortgage that was taken out on this home.Purchase Details
Purchase Details
Similar Homes in Glennville, GA
Home Values in the Area
Average Home Value in this Area
Purchase History
| Date | Type | Sale Price | Title Company |
|---|---|---|---|
| Warranty Deed | -- | -- | |
| Warranty Deed | $425,000 | -- | |
| Deed | $30,000 | -- | |
| Deed | $11,500 | -- |
Mortgage History
| Date | Status | Loan Amount | Loan Type |
|---|---|---|---|
| Open | $175,000 | New Conventional |
Property History
| Date | Event | Price | Change | Sq Ft Price |
|---|---|---|---|---|
| 06/30/2025 06/30/25 | Sold | $425,000 | 0.0% | $112 / Sq Ft |
| 05/17/2025 05/17/25 | Pending | -- | -- | -- |
| 05/06/2025 05/06/25 | For Sale | $425,000 | -- | $112 / Sq Ft |
Tax History Compared to Growth
Tax History
| Year | Tax Paid | Tax Assessment Tax Assessment Total Assessment is a certain percentage of the fair market value that is determined by local assessors to be the total taxable value of land and additions on the property. | Land | Improvement |
|---|---|---|---|---|
| 2024 | $5,817 | $164,960 | $15,360 | $149,600 |
| 2023 | $5,176 | $164,960 | $15,360 | $149,600 |
| 2022 | $4,870 | $138,360 | $15,360 | $123,000 |
| 2021 | $4,608 | $134,040 | $15,360 | $118,680 |
| 2020 | $4,611 | $134,040 | $15,360 | $118,680 |
| 2019 | $4,039 | $114,720 | $9,840 | $104,880 |
| 2018 | $4,095 | $114,720 | $9,840 | $104,880 |
| 2017 | $3,125 | $114,720 | $9,840 | $104,880 |
| 2016 | $913 | $114,640 | $9,840 | $104,800 |
| 2015 | -- | $115,560 | $9,840 | $105,720 |
| 2014 | -- | $119,000 | $9,840 | $109,160 |
| 2013 | -- | $119,000 | $9,840 | $109,160 |
Agents Affiliated with this Home
-

Seller's Agent in 2025
Tiffany Sittle
Kicklighter Realty
(912) 237-1403
110 in this area
172 Total Sales
-

Buyer's Agent in 2025
Glenda Broker
Non-Mls Company
(800) 289-1214
Map
Source: Georgia MLS
MLS Number: 10515895
APN: 108-134
- 105 Widgeon Ln
- 714 E Simon St
- 47.27 E Simon St
- 47.27 AC E Simon St
- 111 Oakridge Dr
- 111 Oak Ridge Dr
- 302 N Church St
- 400 W Mann St
- 402 W Mann St
- Lot #128 Fate Road Lot #128
- 128 Fate Rd
- 305 S Baker St
- 402 Auburn Rd
- 404 S Baker St
- 213 W Mendel Ave
- 213 W Mendell Ave
- 111 Auburn Cir
- 122 Cloverdale Rd
- 1212 E Barnard St
