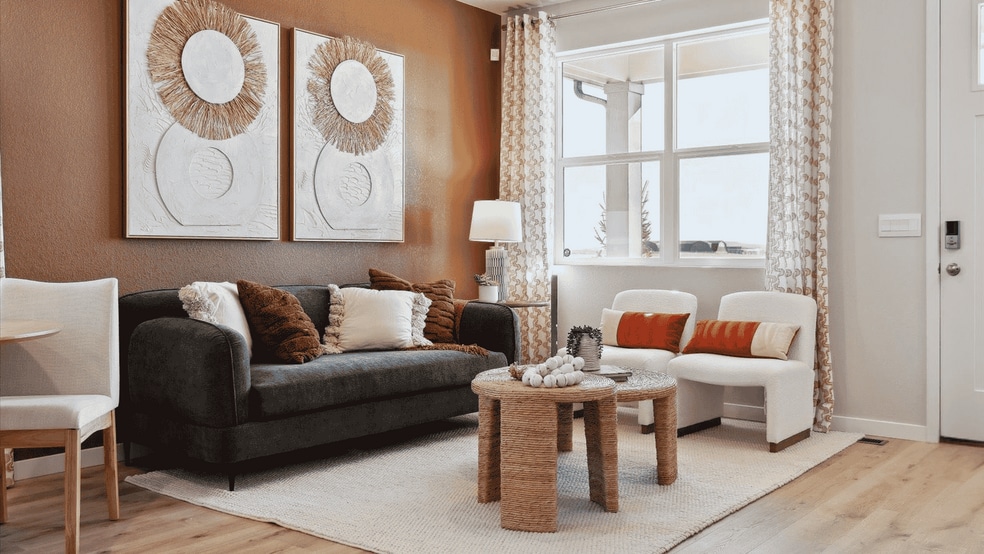
712 N Shawnee St Aurora, CO 80018
Horizon UptownEstimated payment $2,758/month
Highlights
- New Construction
- Park
- Trails
- Tennis Courts
- Picnic Area
About This Home
Discover the Augusta home at 712 N. Shawnee Street, featuring 2 bedrooms, 2.5 baths, a generous 2-car garage, and 1,532 sq. ft. This home offers an open floor plan with expansive 9-foot ceilings on the main floor, ensuring a spacious and airy feel. The kitchen is designed for both style and function, boasting an eat-in breakfast bar, a convenient pantry, and a gas stainless steel range. You'll love the beautiful interior finishes throughout, including vinyl plank flooring, upgraded carpet upstairs, sleek white quartz countertops, and modern brushed nickel hardware. We've included an extensive list of features to enhance your living experience. You'll find an 8-foot front door, 2-panel interior doors, A/C, a tankless water heater, and 8-foot tall garage doors with smart openers. Plus, this home is equipped with a smart home technology. Beyond your new home, Horizon Uptown offers an array of amenities to enjoy. Spend time outdoors at the large central park, explore the trails, play a match on the tennis courts, or let your furry friend roam at the dog park. **Photos are representational; actual home finishes may vary.
Townhouse Details
Home Type
- Townhome
Parking
- 2 Car Garage
Home Design
- New Construction
Interior Spaces
- 2-Story Property
Bedrooms and Bathrooms
- 2 Bedrooms
Community Details
Amenities
- Picnic Area
Recreation
- Tennis Courts
- Community Playground
- Park
- Dog Park
- Trails
Map
Other Move In Ready Homes in Horizon Uptown
About the Builder
- Horizon Uptown: The Meadow Collection - The Meadow Collection
- Horizon Uptown - The Mountain Collection
- 5032 N Tempe St
- 5042 N Tempe St
- 5036 N Tempe St
- Horizon Uptown
- 771 N Tibet St
- 22480 E 8th Ave
- 22490 E 8th Ave
- 24346 E 5th Place
- 2161 S Irvington St
- 2172 S Irvington St
- 24790 E Alameda Ave
- 24700 E Alameda Ave
- 2165 S Ider Way
- 2184 S Ider Way
- 978 S Buchanan St
- Murphy Creek - The Estates Collection
- 24446 E Ohio Dr
- 1232, 1234 S Algonquian
