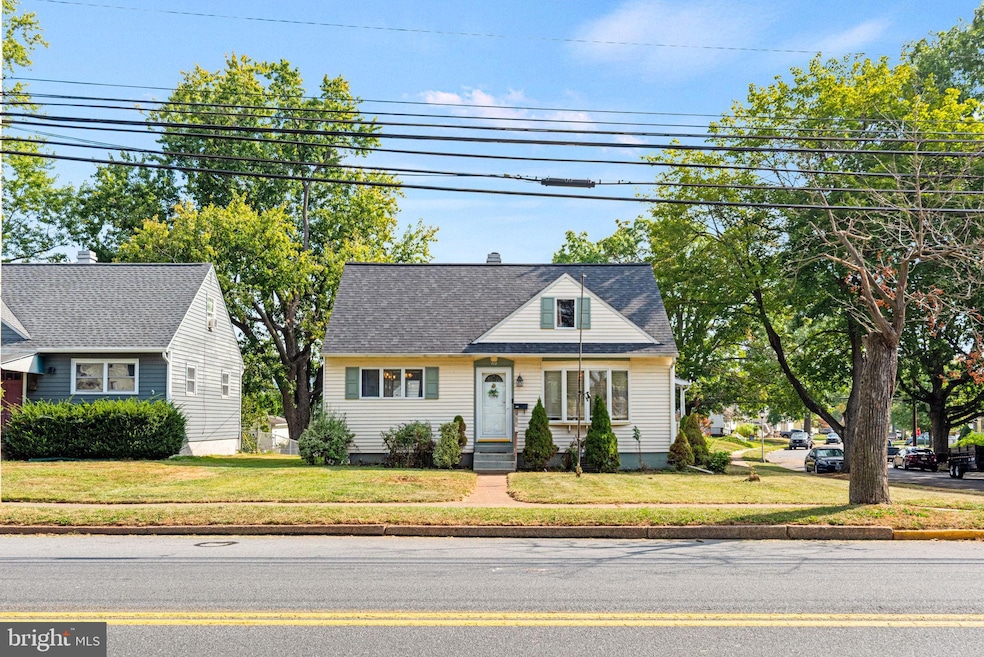712 N Union St Middletown, PA 17057
Estimated payment $1,495/month
Highlights
- Above Ground Pool
- Deck
- No HOA
- Cape Cod Architecture
- Corner Lot
- 4-minute walk to Oak Hills Park
About This Home
Welcome to 712 N Union Street, a beautifully maintained Cape Cod-style home in the heart of Middletown. This 3-bedroom, 1-bath home combines timeless charm with thoughtful modern updates—offering move-in-ready comfort inside and out.
Step inside to an inviting living room with new carpet and a large bay window that fills the space with natural light. The kitchen features black appliances, tile flooring, and a cozy eat-in area, while the remodeled bathroom having new flooring and a bathtub. Upstairs, you’ll find two bedrooms with updated vinyl plank flooring, along with a custom shiplap accent wall for added character.
The primary bedroom on the first floor offers flexible space with a dressing area that could also serve as an office or nursery. The home’s electrical system has been upgraded to 200-amp service with outdoor power extended to the shed and pool.
Outdoor living is just as impressive—enjoy a spacious fenced patio area, an above-ground pool, and plenty of yard space for entertaining or relaxing. A new roof, gutters, and gutter guards provide peace of mind.
Additional upgrades include a new garbage disposal, privacy fencing, and modern finishes throughout.
Listing Agent
(717) 657-4700 jeremy.breton@kw.com Keller Williams Realty License #Rs369474 Listed on: 09/19/2025

Home Details
Home Type
- Single Family
Est. Annual Taxes
- $3,047
Year Built
- Built in 1950
Lot Details
- Corner Lot
- Ground Rent
- Property is in very good condition
- Property is zoned RESIDENTIAL LOW DENSITY
Home Design
- Cape Cod Architecture
- Block Foundation
- Plaster Walls
- Frame Construction
- Shingle Roof
- Aluminum Siding
Interior Spaces
- Property has 1.5 Levels
- Storm Doors
Kitchen
- Eat-In Kitchen
- Electric Oven or Range
- Built-In Microwave
- Dishwasher
Flooring
- Carpet
- Tile or Brick
- Luxury Vinyl Plank Tile
Bedrooms and Bathrooms
- 1 Full Bathroom
Unfinished Basement
- Walk-Up Access
- Laundry in Basement
Parking
- 4 Parking Spaces
- 4 Driveway Spaces
- On-Street Parking
Outdoor Features
- Above Ground Pool
- Deck
- Outbuilding
Schools
- Middletown Area High School
Utilities
- Forced Air Heating and Cooling System
- 200+ Amp Service
- Natural Gas Water Heater
Community Details
- No Home Owners Association
Listing and Financial Details
- Assessor Parcel Number 42-011-011-000-0000
Map
Home Values in the Area
Average Home Value in this Area
Tax History
| Year | Tax Paid | Tax Assessment Tax Assessment Total Assessment is a certain percentage of the fair market value that is determined by local assessors to be the total taxable value of land and additions on the property. | Land | Improvement |
|---|---|---|---|---|
| 2025 | $2,984 | $67,300 | $17,100 | $50,200 |
| 2024 | $2,821 | $67,300 | $17,100 | $50,200 |
| 2023 | $2,775 | $67,300 | $17,100 | $50,200 |
| 2022 | $2,674 | $67,300 | $17,100 | $50,200 |
| 2021 | $2,563 | $67,300 | $17,100 | $50,200 |
| 2020 | $2,503 | $67,300 | $17,100 | $50,200 |
| 2019 | $2,467 | $67,300 | $17,100 | $50,200 |
| 2018 | $2,332 | $67,300 | $17,100 | $50,200 |
| 2017 | $2,332 | $67,300 | $17,100 | $50,200 |
| 2016 | $0 | $67,300 | $17,100 | $50,200 |
| 2015 | -- | $67,300 | $17,100 | $50,200 |
| 2014 | -- | $67,300 | $17,100 | $50,200 |
Property History
| Date | Event | Price | Change | Sq Ft Price |
|---|---|---|---|---|
| 09/19/2025 09/19/25 | For Sale | $235,000 | +71.7% | $203 / Sq Ft |
| 09/13/2018 09/13/18 | Sold | $136,900 | +1.5% | $118 / Sq Ft |
| 07/14/2018 07/14/18 | Pending | -- | -- | -- |
| 07/12/2018 07/12/18 | For Sale | $134,900 | -- | $116 / Sq Ft |
Purchase History
| Date | Type | Sale Price | Title Company |
|---|---|---|---|
| Deed | $136,900 | Nationwide Title Clearing | |
| Deed | $120,000 | -- |
Mortgage History
| Date | Status | Loan Amount | Loan Type |
|---|---|---|---|
| Open | $134,419 | Stand Alone First | |
| Closed | $114,419 | FHA | |
| Previous Owner | $121,504 | VA | |
| Previous Owner | $138,528 | VA | |
| Previous Owner | $15,057 | Unknown | |
| Previous Owner | $122,640 | VA |
Source: Bright MLS
MLS Number: PADA2049438
APN: 42-011-011
- 17 Beechwood Dr
- 105 Oak Hill Dr
- 134 Oak Hill Dr
- 47 E High St
- 41 E High St
- 1056 Spruce St
- 308 Aspen St
- 162 E Water St
- 126 W Water St
- 921 Vine St
- 122 Magnolia Dr
- 114 Magnolia Dr
- 120 Magnolia Dr
- 675 Oberlin Rd
- 182 Magnolia Dr
- 127 Spruce St
- 195 Magnolia Dr
- The Heron Plan at Woodland Hills - Singles
- The Meadowlark Plan at Woodland Hills - Semi-Detached Homes
- The Swallow Plan at Woodland Hills - Townhomes
- 625 N Spring St
- 457 N Spring St Unit Student Housing BR #2
- 107 S Wood St Unit 1
- 109 Magnolia Dr
- 177 Sage Blvd
- 1900 Pineford Dr
- 2052 Foxianna Rd
- 888 Woodridge Dr
- 625 Willow St
- 2700 E Harrisburg Pike
- 278 Broad St
- 2082 Deer Run Dr Unit L122
- 782 Fawn Ln
- 756 Whitetail Dr
- 2151 Gramercy Place
- 526 Middletown Rd
- 1239 Amber Ln
- 273 Dogwood Dr
- 569 Lovell Ct Unit 569
- 7880 Chambers Hill Rd






