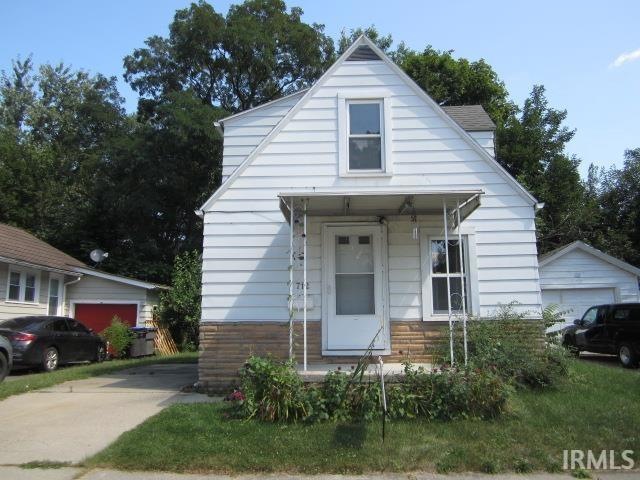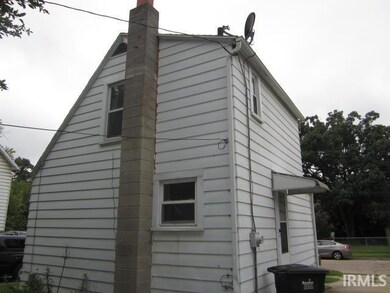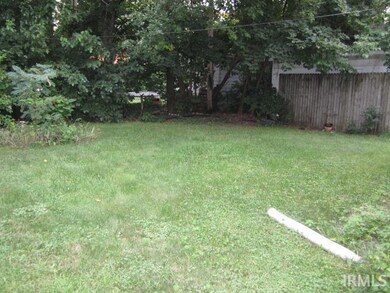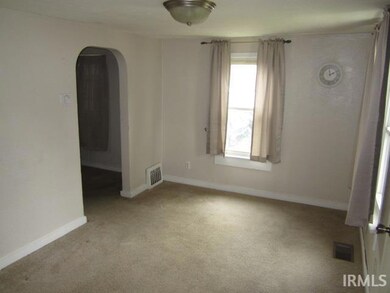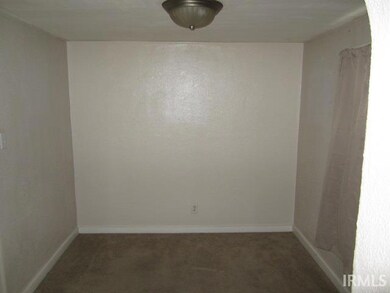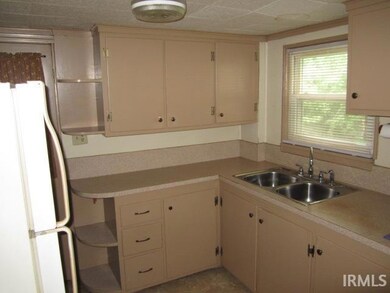
712 N Vine St Elkhart, IN 46514
Bower NeighborhoodHighlights
- Porch
- Forced Air Heating System
- 5-minute walk to Weston Park
About This Home
As of October 2023Looking for something cheaper than rent?! This home is a great starter home with lower utilities. City water, sewer and trash. Newer furnace and water heater within last 3 years and has been serviced every year by owner. All appliances stay. Super cute and ready for the new owners!
Last Agent to Sell the Property
SUNRISE Realty Brokerage Phone: 574-370-8466 Listed on: 08/25/2023
Home Details
Home Type
- Single Family
Est. Annual Taxes
- $359
Year Built
- Built in 1920
Lot Details
- 2,178 Sq Ft Lot
- Lot Dimensions are 38 x 66
Interior Spaces
- 1.5-Story Property
- Unfinished Basement
- Basement Fills Entire Space Under The House
- Laminate Countertops
Bedrooms and Bathrooms
- 2 Bedrooms
- 1 Full Bathroom
- Separate Shower
Home Security
- Carbon Monoxide Detectors
- Fire and Smoke Detector
Schools
- Mary Daly Elementary School
- West Side Middle School
- Elkhart High School
Utilities
- Cooling System Mounted In Outer Wall Opening
- Forced Air Heating System
- Heating System Uses Gas
Additional Features
- Porch
- Suburban Location
Listing and Financial Details
- Assessor Parcel Number 20-06-06-277-009.000-012
Ownership History
Purchase Details
Home Financials for this Owner
Home Financials are based on the most recent Mortgage that was taken out on this home.Purchase Details
Home Financials for this Owner
Home Financials are based on the most recent Mortgage that was taken out on this home.Purchase Details
Similar Homes in Elkhart, IN
Home Values in the Area
Average Home Value in this Area
Purchase History
| Date | Type | Sale Price | Title Company |
|---|---|---|---|
| Warranty Deed | $90,000 | None Listed On Document | |
| Warranty Deed | -- | Fidelity Natl Title Co Llc | |
| Warranty Deed | -- | None Available |
Mortgage History
| Date | Status | Loan Amount | Loan Type |
|---|---|---|---|
| Open | $72,000 | New Conventional | |
| Previous Owner | $48,403 | New Conventional |
Property History
| Date | Event | Price | Change | Sq Ft Price |
|---|---|---|---|---|
| 10/31/2023 10/31/23 | Sold | $90,000 | -9.9% | $125 / Sq Ft |
| 10/06/2023 10/06/23 | Pending | -- | -- | -- |
| 09/27/2023 09/27/23 | Price Changed | $99,900 | -4.9% | $139 / Sq Ft |
| 09/12/2023 09/12/23 | Price Changed | $105,000 | -8.7% | $146 / Sq Ft |
| 08/25/2023 08/25/23 | For Sale | $115,000 | +130.5% | $160 / Sq Ft |
| 06/14/2017 06/14/17 | Sold | $49,900 | 0.0% | $69 / Sq Ft |
| 05/16/2017 05/16/17 | Pending | -- | -- | -- |
| 04/03/2017 04/03/17 | For Sale | $49,900 | -- | $69 / Sq Ft |
Tax History Compared to Growth
Tax History
| Year | Tax Paid | Tax Assessment Tax Assessment Total Assessment is a certain percentage of the fair market value that is determined by local assessors to be the total taxable value of land and additions on the property. | Land | Improvement |
|---|---|---|---|---|
| 2024 | $448 | $60,800 | $10,100 | $50,700 |
| 2022 | $295 | $53,100 | $10,100 | $43,000 |
| 2021 | $324 | $47,300 | $10,100 | $37,200 |
| 2020 | $310 | $44,400 | $10,100 | $34,300 |
| 2019 | $280 | $40,900 | $10,100 | $30,800 |
| 2018 | $270 | $39,300 | $10,100 | $29,200 |
| 2017 | $634 | $28,500 | $2,500 | $26,000 |
| 2016 | $792 | $35,900 | $10,100 | $25,800 |
| 2014 | $738 | $34,800 | $10,100 | $24,700 |
| 2013 | $680 | $34,000 | $10,100 | $23,900 |
Agents Affiliated with this Home
-

Seller's Agent in 2023
Dodie Gerger
SUNRISE Realty
(574) 370-8466
3 in this area
136 Total Sales
-

Seller's Agent in 2017
Jim McKinnies
McKinnies Realty, LLC
(574) 229-8808
612 Total Sales
-
B
Buyer's Agent in 2017
Barbara Campbell
RE/MAX
Map
Source: Indiana Regional MLS
MLS Number: 202330893
APN: 20-06-06-277-009.000-012
- 913 Cedar St
- 1118 Cedar St
- 823 Bower St
- 0000 Mishawaka St
- 619 Bower St
- 1100 Strong Ave
- 1132 Edwardsburg Ave
- 1134 Edwardsburg Ave
- 1119 Strong Ave
- 100 S Michigan St
- 1146 Bresseau St
- 1431 Kilbourn St
- 1516 Kilbourn St
- 128 S Highland Ave
- 501 N 2nd St
- 0 W Washington St
- 170 N 5th St
- 325 Sherman St
- 669 W Lexington Ave
- 1213 W Lexington Ave
