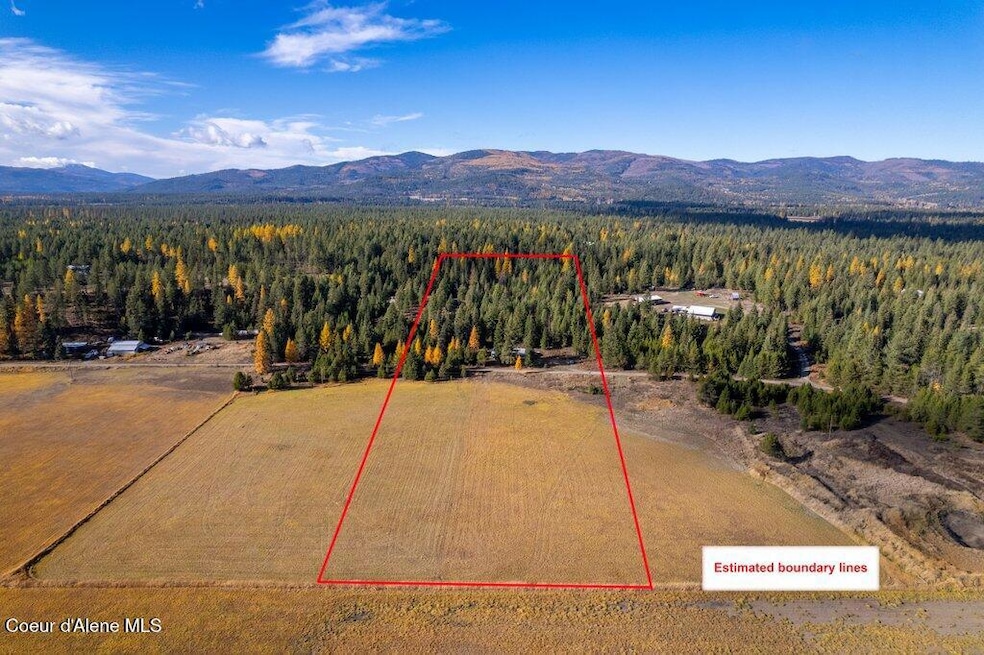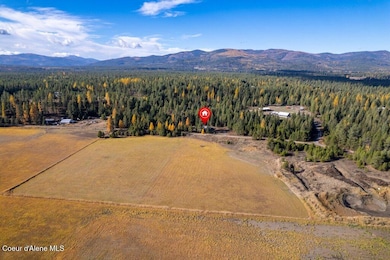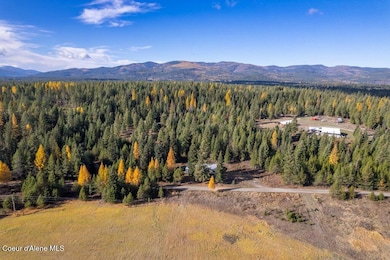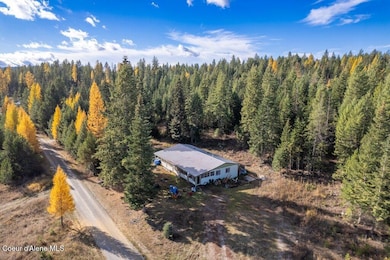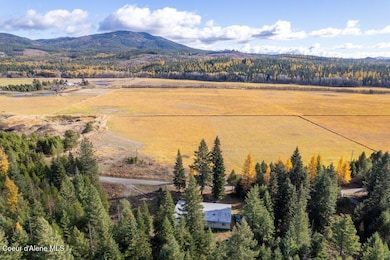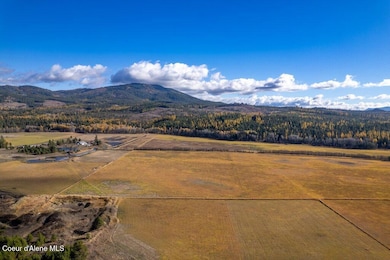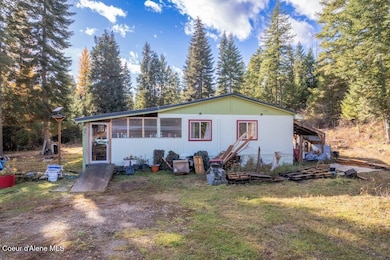712 Nitty Gritty Ln Priest River, ID 83856
Estimated payment $2,875/month
Highlights
- Mountain View
- Wooded Lot
- Covered Deck
- Wood Burning Stove
- No HOA
- Breakfast Bar
About This Home
Spacious REAL property 1,700+ sq ft manufactured home with major updates done in 2022: new plumbing, floor joists, luxury vinyl plank flooring, lighting, kitchen appliances, hot water heater and filtration system, and mini-splits for heat and air-conditioning. A cozy wood stove is there to really warm you up on all those cold winter days, too. Partial new electrical wiring was completed and additional wiring/outlets were added throughout home. This home is being sold AS-IS. All the heavy lifting is done for this remodel; you can now put your finishing touches on it, including all the trim work, which is already purchased and included. Newer washer and dryer stay with the home, too!
Enjoy a large covered and enclosed deck, RV area with hookups, and a mix of wooded and open land. The property has stunning views of Long Mountain over a peaceful valley and is quiet, private, and ready for you to call it home!
Listing Agent
Keller Williams Realty Coeur d'Alene License #SP52541 Listed on: 11/01/2025

Property Details
Home Type
- Manufactured Home
Est. Annual Taxes
- $1,290
Year Built
- Built in 1987 | Remodeled in 2022
Lot Details
- 10 Acre Lot
- Dirt Road
- No Common Walls
- Level Lot
- Wooded Lot
- Garden
Parking
- No Garage
Property Views
- Mountain
- Territorial
Home Design
- Block Foundation
- Metal Roof
- Plywood Siding Panel T1-11
Interior Spaces
- 1,782 Sq Ft Home
- Wood Burning Stove
- Luxury Vinyl Plank Tile Flooring
- Crawl Space
Kitchen
- Breakfast Bar
- Electric Oven or Range
- Microwave
- Dishwasher
Bedrooms and Bathrooms
- 4 Main Level Bedrooms
- 2 Bathrooms
Laundry
- Electric Dryer
- Washer
Outdoor Features
- Covered Deck
- Shed
Mobile Home
- Manufactured Home
Utilities
- Heating System Uses Wood
- Mini Split Heat Pump
- Shared Well
- Well
- Electric Water Heater
- Septic System
- High Speed Internet
Community Details
- No Home Owners Association
Listing and Financial Details
- Assessor Parcel Number RP020270000020A
Map
Home Values in the Area
Average Home Value in this Area
Property History
| Date | Event | Price | List to Sale | Price per Sq Ft | Prior Sale |
|---|---|---|---|---|---|
| 11/01/2025 11/01/25 | For Sale | $525,000 | +26.5% | $295 / Sq Ft | |
| 05/10/2022 05/10/22 | Sold | -- | -- | -- | View Prior Sale |
| 04/09/2022 04/09/22 | Pending | -- | -- | -- | |
| 04/08/2022 04/08/22 | For Sale | $415,000 | -- | $238 / Sq Ft |
Source: Coeur d'Alene Multiple Listing Service
MLS Number: 25-10708
- NNA Bandy Rd
- 241 Promised Ridge
- 7841 Spirit Lake Cutoff Rd
- NNA Ares Acres Lot 4
- 237 Outback Ridge Rd
- NNA Quiet Heights
- 1265 Outback Loop
- 68 Outback Ridge
- 396 Wakena Ln
- 53 Koyokuk Trail
- Tbd Whittum Rd
- 5600 W Spirit Lake Cutoff Rd
- 225 Where Its at Rd
- 108 Cram Rd
- 2955 Cabin Ridge Rd
- NNA Sunset Hill Rd
- 69 Mohawk Dr
- NNA Granite Ridge Rd
- 6702 Kelso Lake Rd
- Lot 4 Mohawk Dr
- 5923 Massachusetts St
- 238 Sherman St
- 100 N Spokane Ave
- 401 N Spokane Ave
- 427 W Willow St
- 1600 W 7th St
- 1701 W 7th St
- 2025 Highway 2
- 301 Iberian Way Unit 223
- 7032 W Heritage St
- 6688 W Santa fe St
- 6919 W Silverado St
- 14360 N Cassia St
- 13336 N Telluride Loop
- 760 Bluebell Place
- 1222 Scotchman Loop
- 574 W Mogul Loop
- 13229 N Saloon St
- 94 E Spirea Ln
- 12806 N Railway Ave
