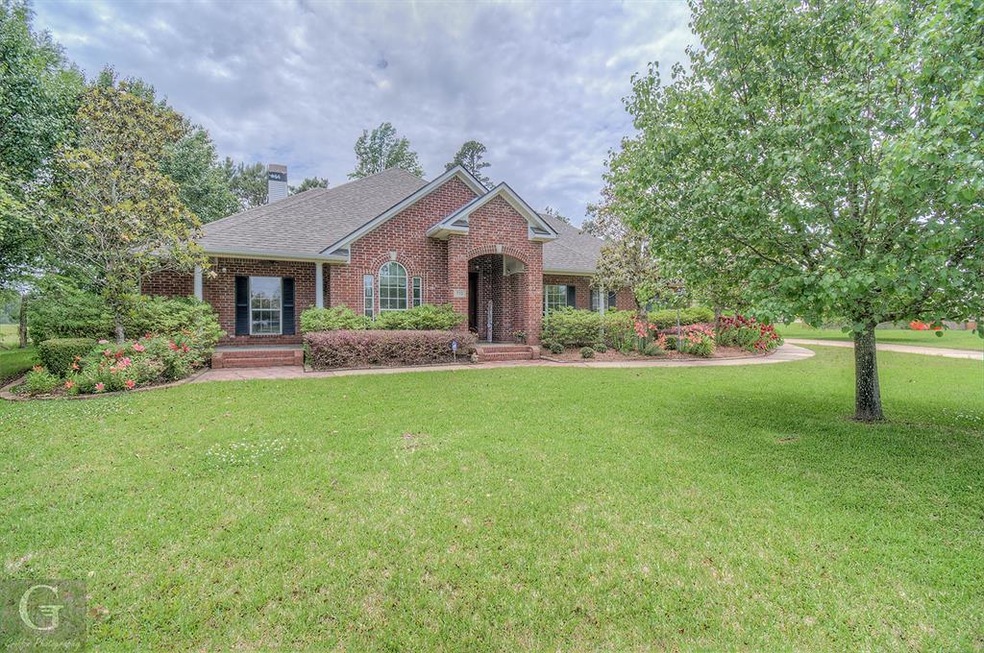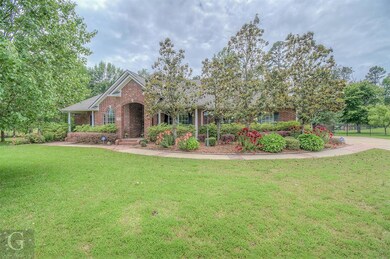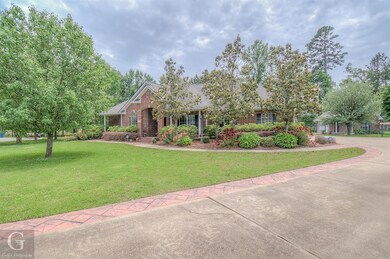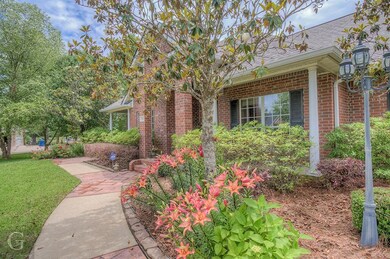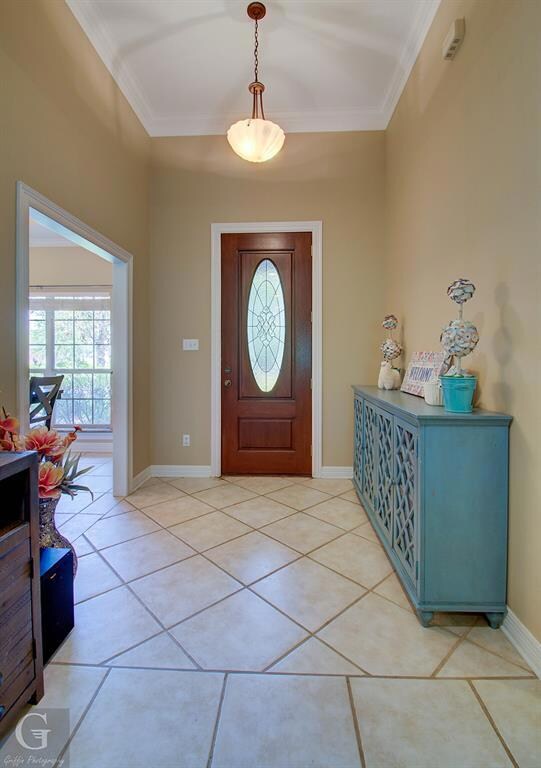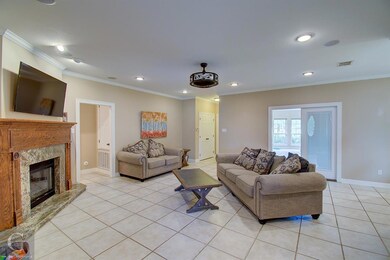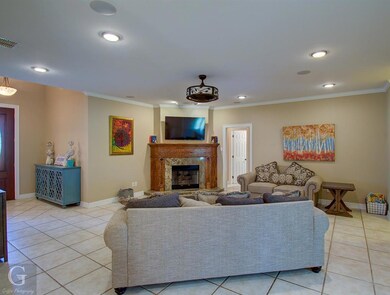
712 Opal Cir Haughton, LA 71037
Highlights
- 0.6 Acre Lot
- Cul-De-Sac
- Bay Window
- Covered patio or porch
- 2 Car Attached Garage
- Burglar Security System
About This Home
As of June 2021Landscaped with sprinkler system & stamped concrete driveway. Garage with storage, workspace & sink. Patio with pergola & fully fenced in yard. Bonus sunroom with bay windows overlooking neighboring pasture. 2 tankless HWHs. New roof on main house & out building (2021). New Trane AC with 10 yr warranty (2017). New range with 5 burners & griddle (2017), microwave (2017) & Bosch dishwasher (2017). Out building with 2 garage doors - 208 sq-ft storage area plus 240 sq-ft office space with electric, internet, cable & phone. Kitchen appliances, Ring doorbell, security & surround sound systems stay. Under current termite prevention contract. Not in a flood zone. Will come with 1 yr AHS warranty with favorable offer.
Last Agent to Sell the Property
Century 21 Elite License #0000012182 Listed on: 05/24/2021

Home Details
Home Type
- Single Family
Est. Annual Taxes
- $1,837
Year Built
- Built in 2005
Lot Details
- 0.6 Acre Lot
- Cul-De-Sac
- Wrought Iron Fence
- Chain Link Fence
- Landscaped
- Sprinkler System
- Large Grassy Backyard
HOA Fees
- $26 Monthly HOA Fees
Parking
- 2 Car Attached Garage
Home Design
- Brick Exterior Construction
- Slab Foundation
Interior Spaces
- 2,423 Sq Ft Home
- 1-Story Property
- Sound System
- Wired For A Flat Screen TV
- Ceiling Fan
- Wood Burning Fireplace
- Gas Log Fireplace
- ENERGY STAR Qualified Windows
- Window Treatments
- Bay Window
Kitchen
- Gas Oven or Range
- Gas Cooktop
- Microwave
- Plumbed For Ice Maker
- Dishwasher
- Disposal
Flooring
- Laminate
- Ceramic Tile
Bedrooms and Bathrooms
- 3 Bedrooms
Laundry
- Full Size Washer or Dryer
- Washer and Electric Dryer Hookup
Home Security
- Burglar Security System
- Fire and Smoke Detector
Eco-Friendly Details
- Energy-Efficient Appliances
- Energy-Efficient Thermostat
Outdoor Features
- Covered patio or porch
Schools
- Bossier Isd Schools Elementary And Middle School
- Bossier Isd Schools High School
Utilities
- Central Heating and Cooling System
- Heating System Uses Natural Gas
- Tankless Water Heater
- High Speed Internet
- Cable TV Available
Community Details
- Association fees include maintenance structure, security
- Cornerstone HOA
- Cornerstone 02 Subdivision
- Mandatory home owners association
Listing and Financial Details
- Tax Lot 84
- Assessor Parcel Number 161665
Ownership History
Purchase Details
Home Financials for this Owner
Home Financials are based on the most recent Mortgage that was taken out on this home.Purchase Details
Home Financials for this Owner
Home Financials are based on the most recent Mortgage that was taken out on this home.Purchase Details
Home Financials for this Owner
Home Financials are based on the most recent Mortgage that was taken out on this home.Purchase Details
Similar Homes in Haughton, LA
Home Values in the Area
Average Home Value in this Area
Purchase History
| Date | Type | Sale Price | Title Company |
|---|---|---|---|
| Deed | $355,000 | None Available | |
| Cash Sale Deed | $30,000 | None Available | |
| Deed | $270,000 | First Commerce Title Company | |
| Cash Sale Deed | $30,000 | None Available |
Mortgage History
| Date | Status | Loan Amount | Loan Type |
|---|---|---|---|
| Open | $355,000 | Purchase Money Mortgage | |
| Previous Owner | $291,000 | New Conventional | |
| Previous Owner | $215,650 | No Value Available | |
| Previous Owner | $245,000 | Unknown | |
| Previous Owner | $50,000 | New Conventional |
Property History
| Date | Event | Price | Change | Sq Ft Price |
|---|---|---|---|---|
| 06/28/2021 06/28/21 | Sold | -- | -- | -- |
| 05/30/2021 05/30/21 | Pending | -- | -- | -- |
| 05/24/2021 05/24/21 | For Sale | $359,900 | +14.3% | $149 / Sq Ft |
| 08/25/2017 08/25/17 | Sold | -- | -- | -- |
| 06/26/2017 06/26/17 | Pending | -- | -- | -- |
| 05/04/2017 05/04/17 | For Sale | $314,990 | -- | $122 / Sq Ft |
Tax History Compared to Growth
Tax History
| Year | Tax Paid | Tax Assessment Tax Assessment Total Assessment is a certain percentage of the fair market value that is determined by local assessors to be the total taxable value of land and additions on the property. | Land | Improvement |
|---|---|---|---|---|
| 2024 | $1,837 | $27,909 | $4,225 | $23,684 |
| 2023 | $2,509 | $27,909 | $4,225 | $23,684 |
| 2022 | $2,496 | $27,909 | $4,225 | $23,684 |
| 2021 | $2,496 | $27,909 | $4,225 | $23,684 |
| 2020 | $2,132 | $27,909 | $4,225 | $23,684 |
| 2019 | $2,071 | $27,020 | $3,350 | $23,670 |
| 2018 | $2,071 | $27,020 | $3,350 | $23,670 |
| 2017 | $3,170 | $27,020 | $3,350 | $23,670 |
| 2016 | $2,400 | $27,020 | $3,350 | $23,670 |
| 2015 | $2,275 | $27,150 | $3,350 | $23,800 |
| 2014 | $1,809 | $22,870 | $3,350 | $19,520 |
Agents Affiliated with this Home
-

Seller's Agent in 2021
Michael Salter
Century 21 Elite
(318) 208-4045
8 in this area
261 Total Sales
-

Seller's Agent in 2017
Opha Phillips
East Bank Real Estate
(318) 752-9527
18 in this area
467 Total Sales
-

Seller Co-Listing Agent in 2017
Ashley Bourn
Berkshire Hathaway HomeServices Ally Real Estate
(318) 464-6117
43 Total Sales
-

Buyer's Agent in 2017
Cynthia Ray
Century 21 Jan Frye & Assoc
(318) 560-8018
2 in this area
93 Total Sales
Map
Source: North Texas Real Estate Information Systems (NTREIS)
MLS Number: 14584254
APN: 161665
- 813 Limestone Dr
- 229 Marble Place
- 451 N Hazel St
- 503 Big Red Cir
- 100 Maplewood Dr
- 564 Brunswick Gardens
- 00 Allen Town Rd
- 0 Allen Town Rd
- 217 Sedgewick Ave
- 101 W Jefferson Ave
- 233 Sedgewick Ave
- 12 El Dorado
- 0 Louisiana 614 Unit 20976538
- 238 Sedgewick Ave
- 128 Fitzwilliam St
- 140 Fitzwilliam St
- 571 E Trails End
- 254 Sedgewick Ave
- 562 E Trails End
- 256 Sedgewick Ave
