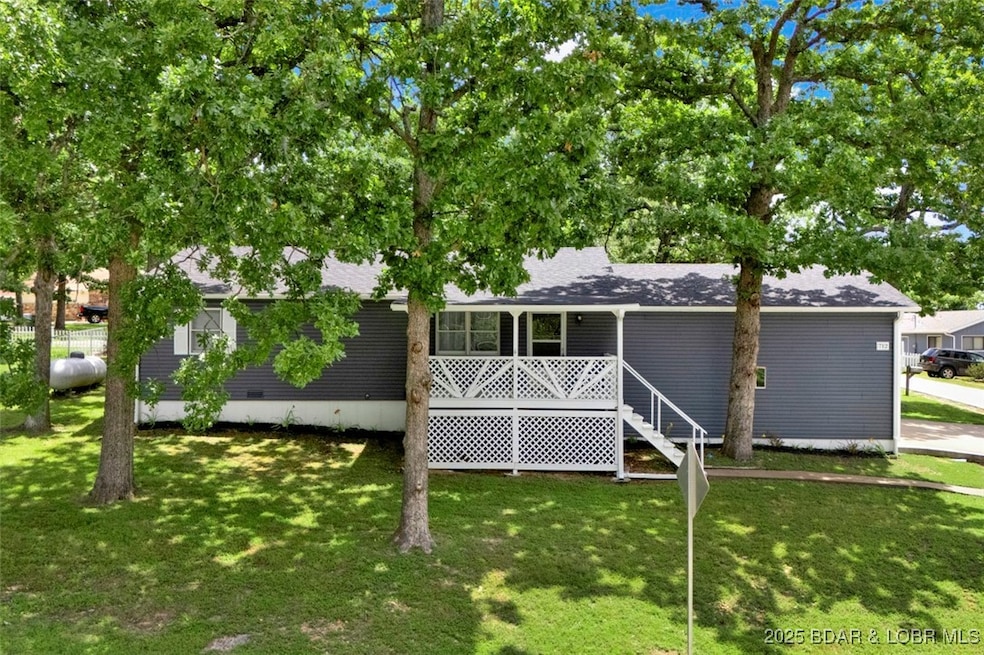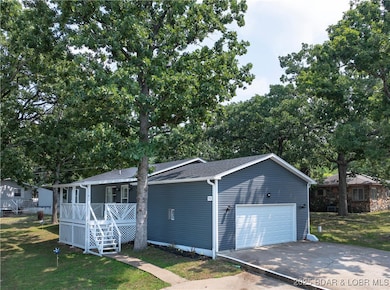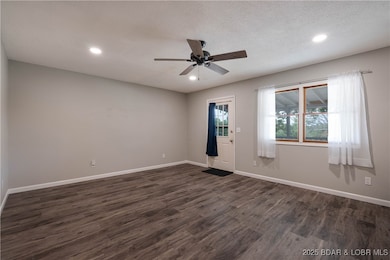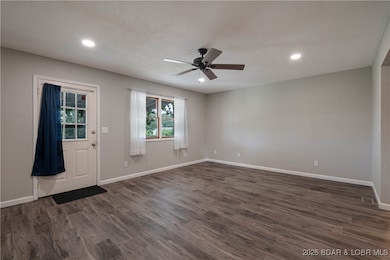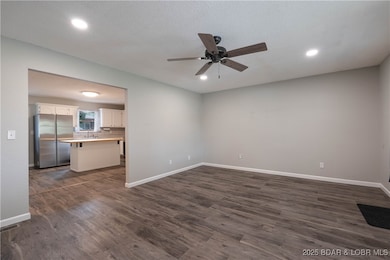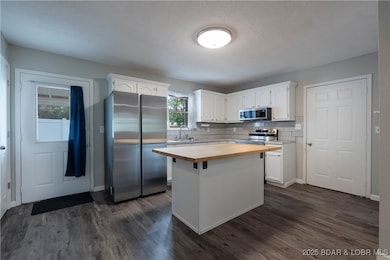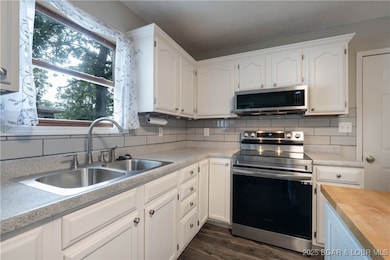712 Passover Rd Osage Beach, MO 65065
Estimated payment $1,754/month
Highlights
- Community Boat Dock
- Lake Privileges
- Community Pool
- Waterfront
- Deck
- 2 Car Attached Garage
About This Home
POTENTIAL TO SAVE $-OWNER FINANCING AVAILABLE W/APPROVAL OF CONDITIONS & ACEPTABLE TERMS. Impeccably maintained home w/LOW annual assessments! Offering an exceptional alternative compared to purchasing a 3 bedroom condo! Refined updates to include brand new HVAC (2025), roof (2024) & washer/dryer (2023). This pristine main level living home exudes quality & care throughout while blending comfort & value! With a crisp clean interior, nice size rooms, tons of curb appeal, privacy fenced area, an attached garage, city sewer & a 10x24 slip in the community dock-it doesn't get any better! A covered inviting porch that allows you to relax and enjoy the lake lifestyle. Outdoor storage shed provides ample space for everything from landscaping tools to all your lake essentials. The remarkably low annual assessments proves this to be a rare smarter long term investment opportunity. A family-orientated neighborhood complete w/a community pool for summer fun & a playground designed for outdoor enjoyment. Blending comfort and value-whether this is a full time, part time residence or as a vacation rental this is ideal package without the high assessments. Start living the lake lifestyle today!
Listing Agent
RE/MAX Lake of the Ozarks Brokerage Phone: (573) 302-2300 License #2017040003 Listed on: 06/23/2025

Home Details
Home Type
- Single Family
Est. Annual Taxes
- $600
Year Built
- Built in 1992 | Remodeled
Lot Details
- 10,019 Sq Ft Lot
- Waterfront
- Level Lot
HOA Fees
- $33 Monthly HOA Fees
Parking
- 2 Car Attached Garage
- Driveway
Home Design
- Poured Concrete
- Shingle Roof
- Architectural Shingle Roof
- Vinyl Siding
Interior Spaces
- 1,200 Sq Ft Home
- 1-Story Property
- Ceiling Fan
- Laminate Flooring
- Crawl Space
Kitchen
- Stove
- Range
- Microwave
- Dishwasher
Bedrooms and Bathrooms
- 3 Bedrooms
- 2 Full Bathrooms
Outdoor Features
- Cove
- Lake Privileges
- Deck
Utilities
- Forced Air Heating and Cooling System
- Heating System Uses Propane
- Private Water Source
- Well
Listing and Financial Details
- Exclusions: Personal items
- Assessor Parcel Number 08101200000009003001
Community Details
Overview
- Sunswept Subdivision
Recreation
- Community Boat Dock
- Community Playground
- Community Pool
Map
Home Values in the Area
Average Home Value in this Area
Tax History
| Year | Tax Paid | Tax Assessment Tax Assessment Total Assessment is a certain percentage of the fair market value that is determined by local assessors to be the total taxable value of land and additions on the property. | Land | Improvement |
|---|---|---|---|---|
| 2025 | $601 | $15,150 | $0 | $0 |
| 2024 | $600 | $15,150 | $0 | $0 |
| 2023 | $641 | $15,150 | $0 | $0 |
| 2022 | $631 | $15,150 | $0 | $0 |
| 2021 | $631 | $15,150 | $0 | $0 |
| 2020 | $636 | $15,150 | $0 | $0 |
| 2019 | $636 | $15,150 | $0 | $0 |
| 2018 | $636 | $15,150 | $0 | $0 |
| 2017 | $607 | $15,150 | $0 | $0 |
| 2016 | $592 | $15,150 | $0 | $0 |
| 2015 | $592 | $15,150 | $0 | $0 |
| 2014 | $592 | $15,150 | $0 | $0 |
| 2013 | -- | $15,150 | $0 | $0 |
Property History
| Date | Event | Price | List to Sale | Price per Sq Ft | Prior Sale |
|---|---|---|---|---|---|
| 06/23/2025 06/23/25 | For Sale | $315,000 | +6.8% | $263 / Sq Ft | |
| 12/13/2022 12/13/22 | Sold | -- | -- | -- | View Prior Sale |
| 08/18/2022 08/18/22 | For Sale | $295,000 | +58.4% | $246 / Sq Ft | |
| 04/18/2022 04/18/22 | Sold | -- | -- | -- | View Prior Sale |
| 04/18/2022 04/18/22 | For Sale | $186,250 | -- | $155 / Sq Ft |
Purchase History
| Date | Type | Sale Price | Title Company |
|---|---|---|---|
| Deed | -- | Lawyers Land Title Lake Ozark | |
| Deed | -- | -- |
Source: Bagnell Dam Association of REALTORS®
MLS Number: 3578421
APN: 08-1.0-12.0-000.0-009-003.001
- 4643 Wyrick Dr
- 4800 Eagleview Dr Unit 10100
- 4800 Eagleview Dr Unit 121
- 4800 Eagleview Dr Unit 247
- 4800 Eagleview Dr Unit 541
- 4800 Eagleview Dr Unit 611
- 694 Jordan Dr
- 804 Manor Cir Unit D
- 4925 Robins Cir Unit 1A
- 4925 Robins Cir Unit 4A
- 4925 Robins Cir Unit 2C
- 4925 Robins Cir Unit 2B
- 4925 Robins Cir Unit 3C
- 808 Kersten Way Unit C105
- 798 Kersten Way Unit B101
- 1065 Topsider Ln Unit 508
- 1065 Topsider Ln Unit 207
- 1065 Topsider Ln Unit 506
- 1065 Topsider Ln Unit 301
- 1065 Topsider Ln Unit 402
Ask me questions while you tour the home.
