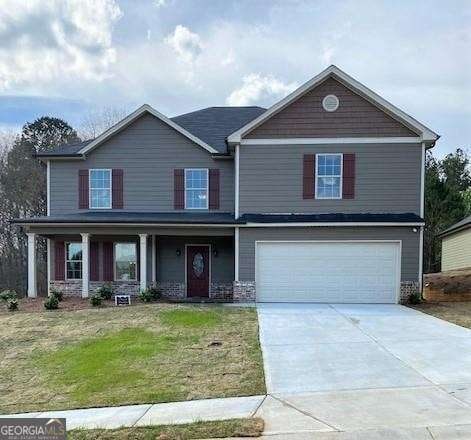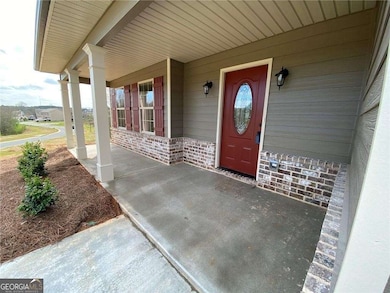712 Pinnacle Dr Winder, GA 30680
4
Beds
3
Baths
3,090
Sq Ft
2019
Built
Highlights
- Craftsman Architecture
- Great Room
- No HOA
- Private Lot
- Solid Surface Countertops
- Breakfast Area or Nook
About This Home
Gorgeous Home * 6 Years Old * Inviting Front Porch * 2 Story Foyer * New Luxury Vinyl Floors on Main Level * Trim & Moldings * Formal Living & Dining Rooms * Spacious Kitchen * Breakfast Area * Granite Counter-Tops * New Range * Walk-in Pantry * 2 Story Family * Lots of Natural Light * Brick Fireplace* Bedroom with Full Bathroom on Main Level * Large Primary Bedroom & Double Trey Ceiling * Sitting Area * Primary Bath has Separate Vanities * Shower * Garden Tub * Private Water Closet * Huge Walk-in Closet * Good Sized Secondary Bedrooms * Enormous Laundry Room * 2 Car Garage with Opener * Patio * Private Backyard * No HOA *
Home Details
Home Type
- Single Family
Est. Annual Taxes
- $3,397
Year Built
- Built in 2019 | Remodeled
Home Design
- Craftsman Architecture
- Brick Exterior Construction
- Slab Foundation
- Composition Roof
- Concrete Siding
Interior Spaces
- 3,090 Sq Ft Home
- 2-Story Property
- Factory Built Fireplace
- Double Pane Windows
- Two Story Entrance Foyer
- Family Room with Fireplace
- Great Room
- Combination Dining and Living Room
- Pull Down Stairs to Attic
- Fire and Smoke Detector
Kitchen
- Breakfast Area or Nook
- Walk-In Pantry
- Microwave
- Dishwasher
- Kitchen Island
- Solid Surface Countertops
Flooring
- Carpet
- Vinyl
Bedrooms and Bathrooms
- Walk-In Closet
- Double Vanity
- Soaking Tub
Laundry
- Laundry Room
- Laundry on upper level
Parking
- 2 Car Garage
- Parking Accessed On Kitchen Level
- Garage Door Opener
Schools
- County Line Elementary School
- Russell Middle School
- Winder Barrow High School
Utilities
- Central Heating and Cooling System
- Heat Pump System
- Underground Utilities
- Electric Water Heater
- Private Sewer
- Phone Available
- Cable TV Available
Additional Features
- Patio
- Private Lot
Listing and Financial Details
- Security Deposit $2,500
- 12-Month Lease Term
- $50 Application Fee
Community Details
Overview
- No Home Owners Association
- Pinnacle Pointe Subdivision
Pet Policy
- No Pets Allowed
Map
Source: Georgia MLS
MLS Number: 10630931
APN: XX062A-079
Nearby Homes
- 796 Pinnacle Dr
- 642 Teal Dr
- 415 Knightsbridge Ln
- 300 Hyde Park
- 290 Hyde Park
- 678 Knightsbridge Ln
- 133 Cedar Wood Trace
- 109 Cedar Wood Trace
- 273 Cedar Wood Trace
- 276 Cedar Wood Trace
- 261 Cedar Wood Trace
- 94 Garrison Dr
- 264 Cedar Wood Trace
- 249 Cedar Wood Trace
- 240 Cedar Wood Trace
- 239 Cedar Wood Trace
- 445 Knightsbridge Ln
- 109 Hyde Park
- 109 Hyde Park
- 94 Garrison Dr
- 245 Natchez Cir
- 422 Highway 211 NW Unit F
- 840 City Pond Rd
- 46 Cannondale Dr
- 56 Garrison Dr
- 62 Garrison Dr
- 108 Cannondale Dr
- 475 Bankhead Hwy
- 131 Pine Cir
- 737 Baskins Cir
- 53 Clifton Dr
- 336 Bill Rutledge Rd
- 264 James Albert Johnson Ave Unit B
- 125 W New St Unit A
- 294 3rd Ave
- 671 Massey St


