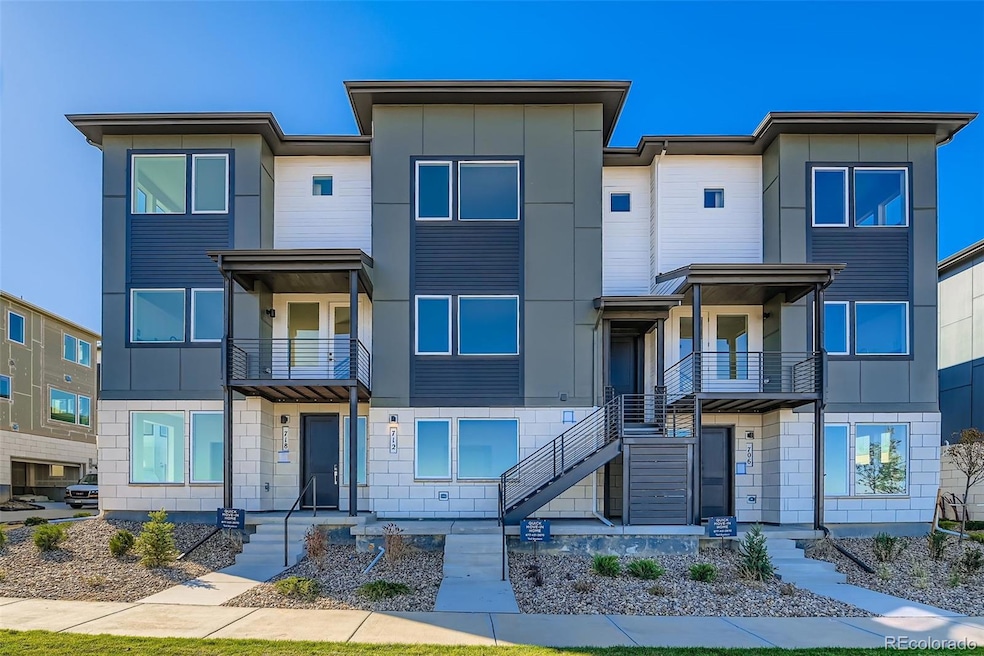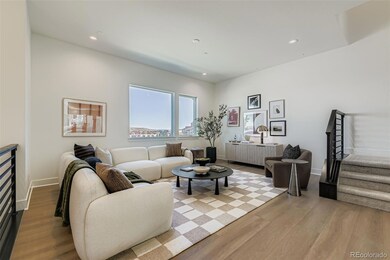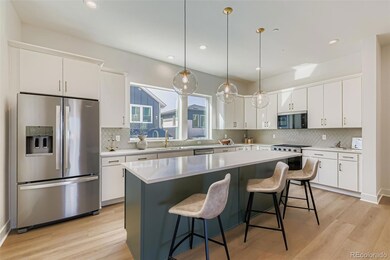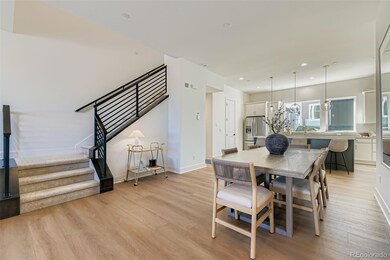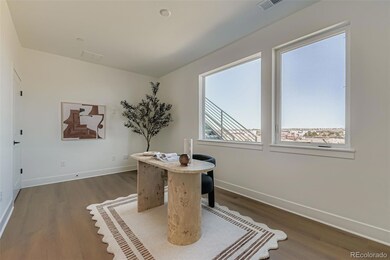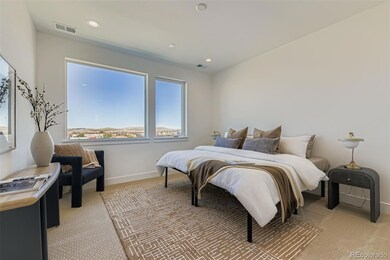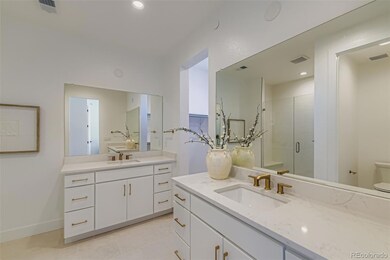Estimated payment $3,782/month
Highlights
- New Construction
- No Units Above
- Open Floorplan
- Red Hawk Elementary School Rated A-
- Primary Bedroom Suite
- Contemporary Architecture
About This Home
Brand New Toll Brothers Home – Ulster – Modern Prairie – Ready September 2025. This home is our second largest townhome offered in the community. This home has a very large flex space on the lower floor as well as a very generous storage room located in the garage for all the extra toys! All the cabinets, countertops, and other features in this home have been upgraded and coordinated with an award-winning interior design firm. . This home is located in the Erie Town Center community and the walk will only take a couple minutes from your front door to the future Erie Town Center! Only 10 minutes from I-25 and 30 minutes to Boulder. This home qualifies for special financing through Toll Brothers Mortgage, schedule an appointment to see this home today!
Listing Agent
Coldwell Banker Realty 56 Brokerage Email: Elise.fay@cbrealty.com,303-235-0400 License #40047854 Listed on: 09/03/2025

Open House Schedule
-
Sunday, November 16, 202511:00 am to 3:00 pm11/16/2025 11:00:00 AM +00:0011/16/2025 3:00:00 PM +00:00Add to Calendar
Townhouse Details
Home Type
- Townhome
Est. Annual Taxes
- $6,900
Year Built
- Built in 2024 | New Construction
Lot Details
- 1,515 Sq Ft Lot
- No Units Above
- No Units Located Below
- Two or More Common Walls
- Northeast Facing Home
- Landscaped
HOA Fees
- $177 Monthly HOA Fees
Parking
- 2 Car Attached Garage
- Lighted Parking
- Dry Walled Garage
- Smart Garage Door
- Driveway
Home Design
- Contemporary Architecture
- Entry on the 2nd floor
- Frame Construction
- Cement Siding
- Stone Siding
- Concrete Block And Stucco Construction
- Radon Mitigation System
Interior Spaces
- 2,335 Sq Ft Home
- 3-Story Property
- Open Floorplan
- Wired For Data
- Double Pane Windows
- Entrance Foyer
- Great Room
- Dining Room
- Bonus Room
- Crawl Space
- Laundry Room
Kitchen
- Oven
- Microwave
- Dishwasher
- Kitchen Island
- Granite Countertops
- Disposal
Flooring
- Carpet
- Vinyl
Bedrooms and Bathrooms
- 3 Bedrooms
- Primary Bedroom Suite
- Walk-In Closet
Home Security
- Home Security System
- Smart Thermostat
Eco-Friendly Details
- Energy-Efficient Appliances
- Energy-Efficient Windows
- Energy-Efficient Construction
- Energy-Efficient HVAC
- Energy-Efficient Lighting
- Energy-Efficient Insulation
- Energy-Efficient Thermostat
- Smoke Free Home
Outdoor Features
- Balcony
- Playground
- Rain Gutters
Schools
- Red Hawk Elementary School
- Erie Middle School
- Erie High School
Utilities
- Forced Air Heating and Cooling System
- 110 Volts
- Natural Gas Connected
- Tankless Water Heater
- Phone Available
- Cable TV Available
Listing and Financial Details
- Assessor Parcel Number R0616616
Community Details
Overview
- Association fees include irrigation, ground maintenance, snow removal, trash
- 5 Units
- Erie Four Corners Community Association
- Built by Toll Brothers
- Erie Town Center Subdivision, Ulster Modern Floorplan
- Greenbelt
Recreation
- Park
Pet Policy
- Dogs and Cats Allowed
Security
- Carbon Monoxide Detectors
- Fire and Smoke Detector
Map
Home Values in the Area
Average Home Value in this Area
Tax History
| Year | Tax Paid | Tax Assessment Tax Assessment Total Assessment is a certain percentage of the fair market value that is determined by local assessors to be the total taxable value of land and additions on the property. | Land | Improvement |
|---|---|---|---|---|
| 2025 | $631 | $13,608 | $13,608 | -- |
| 2024 | $631 | $13,608 | $13,608 | -- |
| 2023 | $517 | $3,683 | $3,683 | -- |
| 2022 | -- | -- | -- | -- |
Property History
| Date | Event | Price | List to Sale | Price per Sq Ft |
|---|---|---|---|---|
| 11/07/2025 11/07/25 | Price Changed | $575,000 | -3.4% | $246 / Sq Ft |
| 09/25/2025 09/25/25 | Price Changed | $595,000 | -4.0% | $255 / Sq Ft |
| 09/01/2025 09/01/25 | For Sale | $620,000 | -- | $266 / Sq Ft |
Source: REcolorado®
MLS Number: 8998343
APN: 1465240-37-020
- 706 Punter St
- 698 Punter St
- 692 Punter St
- 716 Belay St
- 622 Saddle Dr
- 648 Cowbell Dr
- Kennedy Plan at Toll Brothers at Erie Town Center - Edge at Erie Town Center
- Ulster Plan at Toll Brothers at Erie Town Center - Heights at Erie Town Center
- Newland Plan at Toll Brothers at Erie Town Center - Horizon at Erie Town Center
- Crestmoor Plan at Toll Brothers at Erie Town Center - Edge at Erie Town Center
- Roslyn Plan at Toll Brothers at Erie Town Center - Heights at Erie Town Center
- Dailey Plan at Toll Brothers at Erie Town Center - Edge at Erie Town Center
- Athmar Plan at Toll Brothers at Erie Town Center - Edge at Erie Town Center
- Tamarac Plan at Toll Brothers at Erie Town Center - Heights at Erie Town Center
- Wabash Plan at Toll Brothers at Erie Town Center - Heights at Erie Town Center
- Kearney Plan at Toll Brothers at Erie Town Center - Horizon at Erie Town Center
- Glenarm Plan at Toll Brothers at Erie Town Center - Horizon at Erie Town Center
- Mayfair Plan at Toll Brothers at Erie Town Center - Edge at Erie Town Center
- Eudora Plan at Toll Brothers at Erie Town Center - Horizon at Erie Town Center
- 659 Skyhook St
- 1111 Eichhorn Dr
- 429 Ambrose St
- 30 Stewart Way
- 122 Jackson Dr
- 1649 Marquette Alley
- 240 Carr St
- 745 Carbon St
- 12508 Arapahoe Rd
- 1365 Shale Dr
- 1178 St John St
- 1237 St John St
- 1300 Colliers Pkwy
- 708 Split Rock Dr
- 1220 Sunset Way
- 2800 Blue Sky Cir Unit 2-308
- 2870 Arapahoe
- 2875 Blue Sky Cir Unit 4-203
- 2875 Blue Sky Cir Unit 4-208
- 2955 Blue Sky Cir Unit 6-203
- 1465 Blue Sky Cir Unit 203
