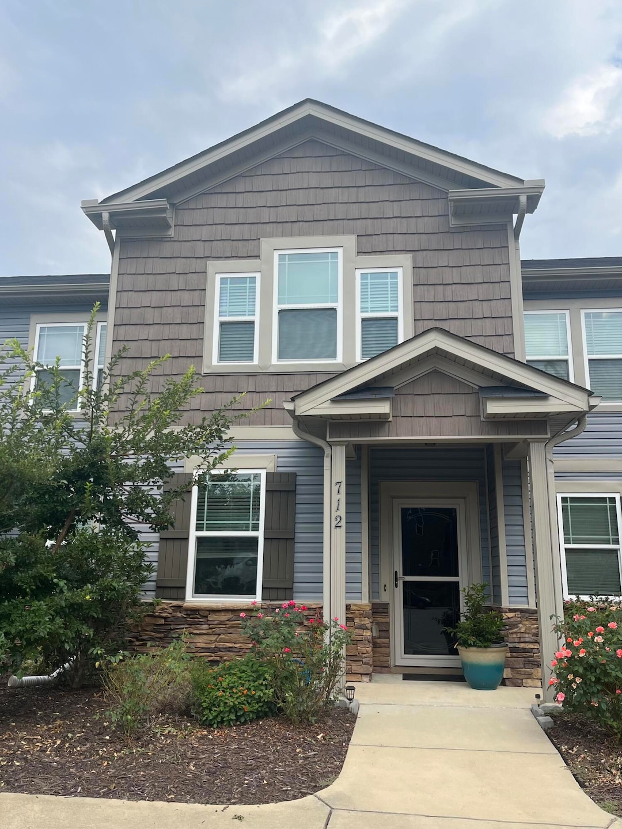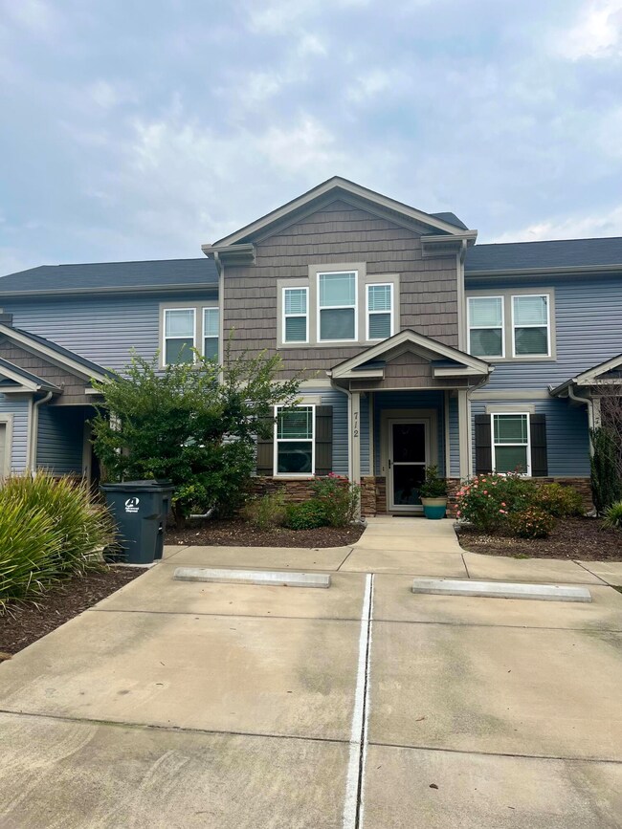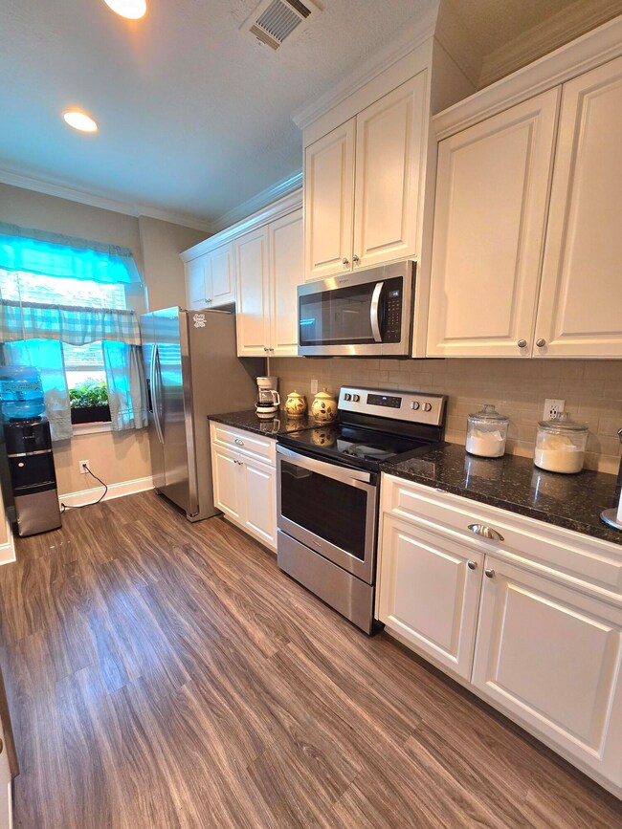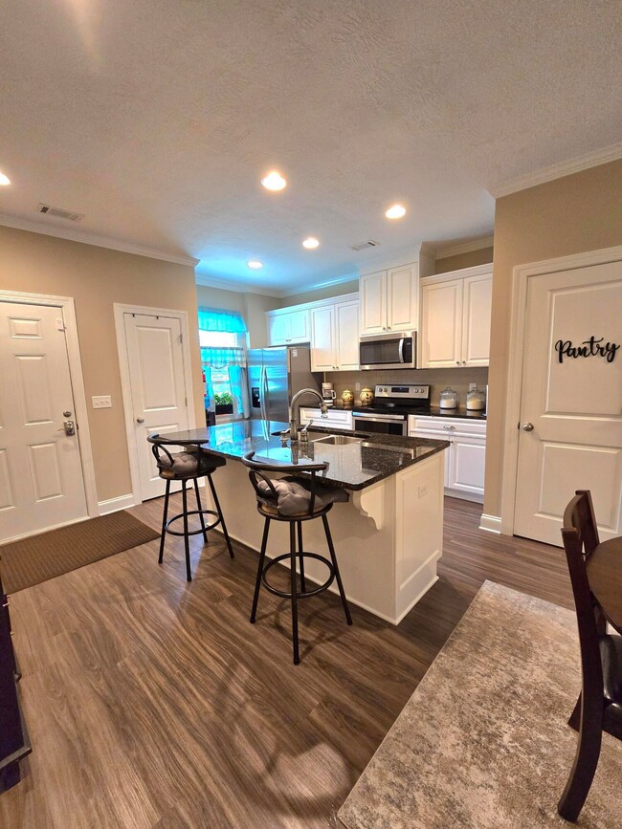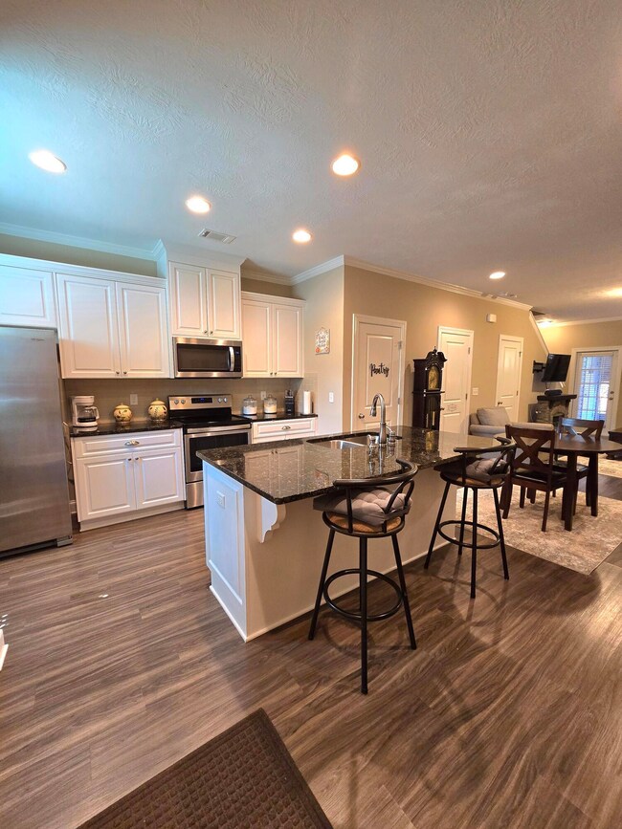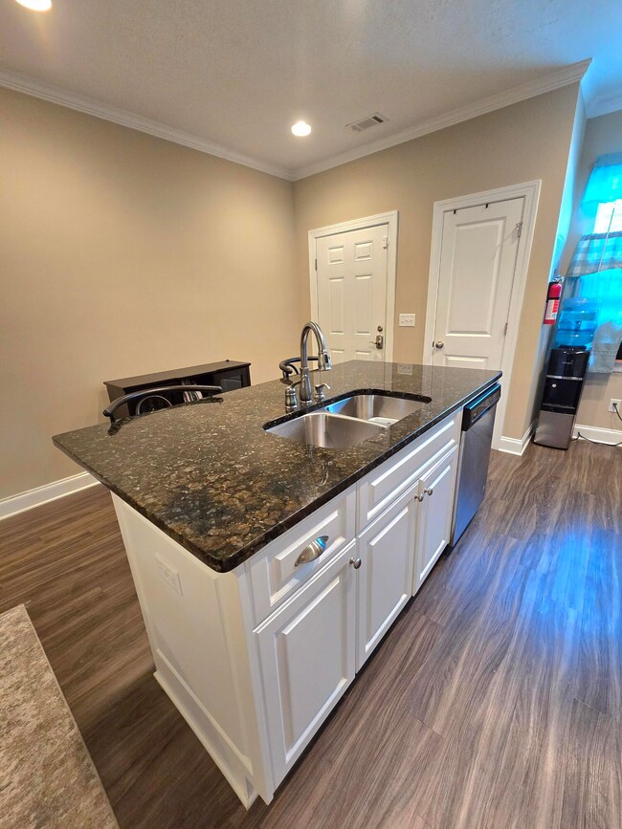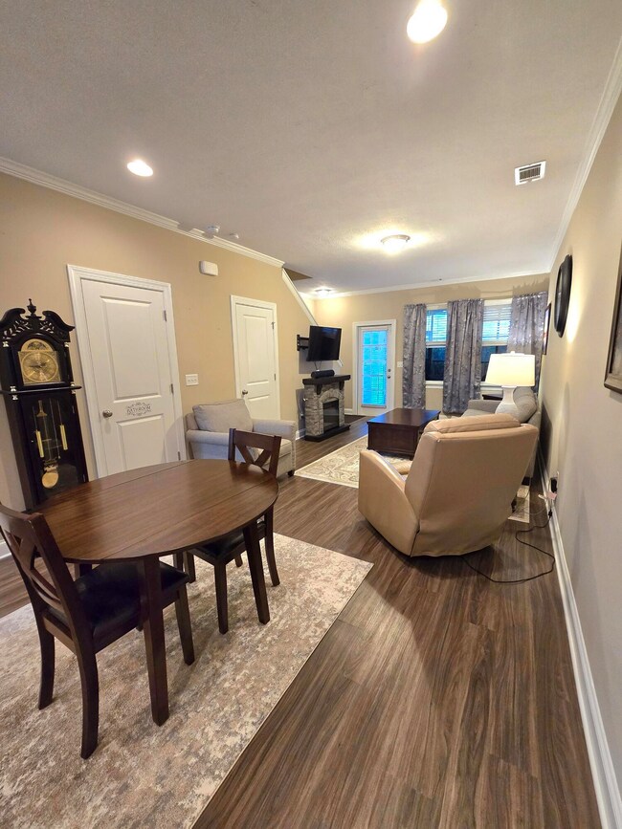
712 Red Cedar Ct Grovetown, GA 30813
Highlights
- Covered patio or porch
- Breakfast Room
- Living Room
- Cedar Ridge Elementary School Rated A-
- Walk-In Closet
- Kitchen Island
About This Home
As of October 2024Don't miss out on this 2019 spacious and affordable, ultra low maintenance 2 bedroom, 2.5 bath townhouse. Features include open floor plan, granite countertops, kitchen island with bar seating, stainless steel appliances and stackable washer and dryer. Large master bedroom has a large walk-in closet and a raised vanity in the master bath. Relax on the covered back porch overlooking the private patio garden. HOA fee applies and covers termite protection as well as outside maintenance. Home was built to 100% ENERGY STAR Certification with a homeowner average savings of 20% on monthly utility costs. Located in beautiful Brighton Woods, the home is minutes from Grovetown's Gateway area that offers shopping, dining and easy access to I-20 and Fort Eisenhower. The community offers Fiber internet, sidewalks, street lights, a community central park and pavilion. Don't sleep on this one. Schedule your showing today!
Last Agent to Sell the Property
Braun Properties, LLC License #268134 Listed on: 09/24/2024
Townhouse Details
Home Type
- Townhome
Est. Annual Taxes
- $1,326
Year Built
- Built in 2019
Lot Details
- 1,307 Sq Ft Lot
- Lot Dimensions are 16' x 73'
- Fenced
- Landscaped
- Front and Back Yard Sprinklers
HOA Fees
- $115 Monthly HOA Fees
Parking
- Parking Pad
Home Design
- Slab Foundation
- Composition Roof
- Vinyl Siding
Interior Spaces
- 1,206 Sq Ft Home
- 2-Story Property
- Ceiling Fan
- Blinds
- Living Room
- Breakfast Room
- Attic Floors
Kitchen
- Electric Range
- Microwave
- Dishwasher
- Kitchen Island
- Disposal
Flooring
- Carpet
- Vinyl
Bedrooms and Bathrooms
- 2 Bedrooms
- Primary Bedroom Upstairs
- Walk-In Closet
Laundry
- Dryer
- Washer
Outdoor Features
- Covered patio or porch
Schools
- Cedar Ridge Elementary School
- Grovetown Middle School
- Grovetown High School
Utilities
- Central Air
- Heating Available
- Vented Exhaust Fan
- Water Heater
Community Details
- Built by Ivey Homes
- Brighton Landing Subdivision
Listing and Financial Details
- Assessor Parcel Number 0623229
Ownership History
Purchase Details
Home Financials for this Owner
Home Financials are based on the most recent Mortgage that was taken out on this home.Purchase Details
Home Financials for this Owner
Home Financials are based on the most recent Mortgage that was taken out on this home.Similar Homes in Grovetown, GA
Home Values in the Area
Average Home Value in this Area
Purchase History
| Date | Type | Sale Price | Title Company |
|---|---|---|---|
| Warranty Deed | $185,000 | -- | |
| Warranty Deed | $139,500 | -- |
Mortgage History
| Date | Status | Loan Amount | Loan Type |
|---|---|---|---|
| Previous Owner | $144,103 | New Conventional |
Property History
| Date | Event | Price | Change | Sq Ft Price |
|---|---|---|---|---|
| 10/31/2024 10/31/24 | Sold | $185,000 | -5.1% | $153 / Sq Ft |
| 10/14/2024 10/14/24 | Pending | -- | -- | -- |
| 09/24/2024 09/24/24 | For Sale | $195,000 | -- | $162 / Sq Ft |
Tax History Compared to Growth
Tax History
| Year | Tax Paid | Tax Assessment Tax Assessment Total Assessment is a certain percentage of the fair market value that is determined by local assessors to be the total taxable value of land and additions on the property. | Land | Improvement |
|---|---|---|---|---|
| 2024 | $1,326 | $75,026 | $18,204 | $56,822 |
| 2023 | $766 | $72,911 | $17,604 | $55,307 |
| 2022 | $1,008 | $62,815 | $15,104 | $47,711 |
| 2021 | $821 | $56,042 | $12,404 | $43,638 |
| 2020 | $1,689 | $53,034 | $12,804 | $40,230 |
| 2019 | $0 | $0 | $0 | $0 |
Agents Affiliated with this Home
-

Seller's Agent in 2024
Beth Braun
Braun Properties, LLC
(912) 312-0244
88 Total Sales
-

Seller Co-Listing Agent in 2024
Kate Duke
Braun Properties, LLC
(912) 321-8486
70 Total Sales
-

Buyer's Agent in 2024
Shannon Rollings
Shannon Rollings Real Estate
(803) 349-4999
2,942 Total Sales
Map
Source: REALTORS® of Greater Augusta
MLS Number: 534371
APN: 062-3229
- 1915 Butternut Dr Unit 17A
- 1904 Butternut Dr
- 675 Red Cedar Ct
- 1863 Butternut Dr
- 1802 Butternut Dr
- 1244 Cobblefield Dr
- 1218 Cobblefield Dr
- 425 Whiskey Rd
- 231 Lynbrook Way
- 422 Northrop Place
- 406 Ripsaw Ct
- 213 Whiskey Rd
- 211 Whiskey Rd
- 325 Hazelnut Dr
- 759 Chamblin Rd
- 1446 Sawmill Trail
- 218 Harvestwood Dr
- 141/137 Lewiston Rd
- 303 Hazelnut Dr
- 217 Corley Cir
