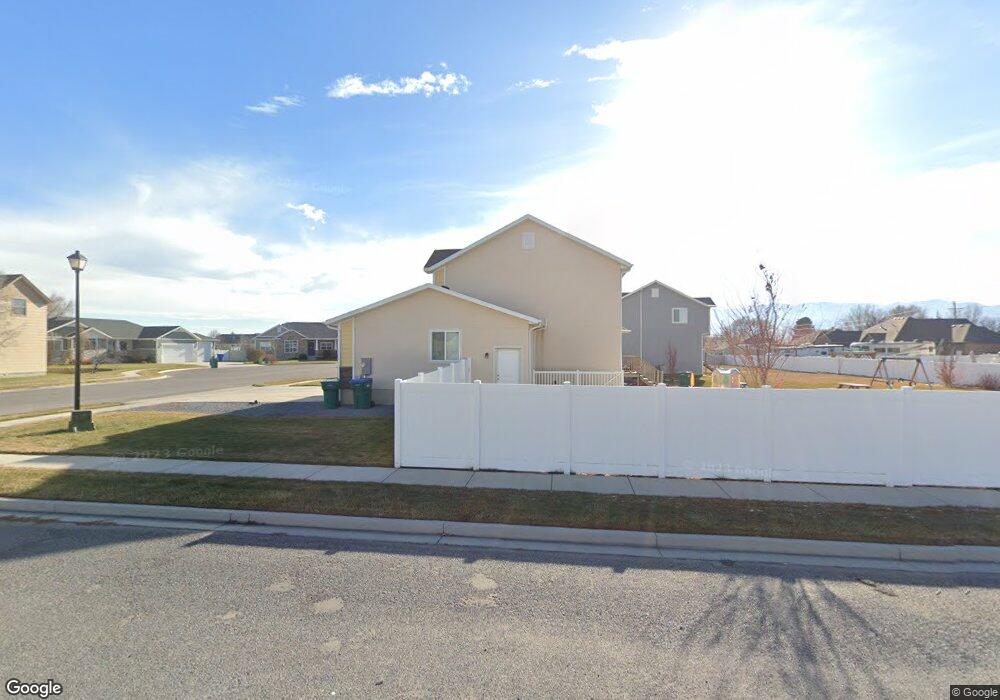Estimated Value: $644,000 - $675,000
4
Beds
4
Baths
1,672
Sq Ft
$396/Sq Ft
Est. Value
About This Home
This home is located at 712 S 2250 W, Lehi, UT 84043 and is currently estimated at $661,628, approximately $395 per square foot. 712 S 2250 W is a home with nearby schools including Snow Springs Elementary, Willowcreek Middle School, and Lehi High School.
Ownership History
Date
Name
Owned For
Owner Type
Purchase Details
Closed on
Nov 9, 2015
Sold by
Holt Development Group Llc
Bought by
Handcrafted Homes Llc
Current Estimated Value
Create a Home Valuation Report for This Property
The Home Valuation Report is an in-depth analysis detailing your home's value as well as a comparison with similar homes in the area
Home Values in the Area
Average Home Value in this Area
Purchase History
| Date | Buyer | Sale Price | Title Company |
|---|---|---|---|
| Handcrafted Homes Llc | -- | Utah First Title Ins Ag |
Source: Public Records
Tax History Compared to Growth
Tax History
| Year | Tax Paid | Tax Assessment Tax Assessment Total Assessment is a certain percentage of the fair market value that is determined by local assessors to be the total taxable value of land and additions on the property. | Land | Improvement |
|---|---|---|---|---|
| 2025 | $2,663 | $346,885 | $266,400 | $364,300 |
| 2024 | $2,663 | $311,630 | $0 | $0 |
| 2023 | $2,454 | $311,850 | $0 | $0 |
| 2022 | $2,567 | $316,195 | $0 | $0 |
| 2021 | $2,264 | $421,700 | $154,100 | $267,600 |
| 2020 | $2,134 | $392,800 | $142,700 | $250,100 |
| 2019 | $1,952 | $373,600 | $142,700 | $230,900 |
| 2018 | $1,835 | $332,000 | $131,200 | $200,800 |
| 2017 | $1,749 | $168,190 | $0 | $0 |
| 2016 | $1,762 | $157,245 | $0 | $0 |
Source: Public Records
Map
Nearby Homes
- 811 S 2300 W
- 603 S 2500 W
- 2190 W Cape Fox Way Unit 219
- 928 Gander Way
- 210 S Tamarak Cir
- 202 S 2035 W
- 1784 W Grays Place
- 1743 W Grays Place
- 1048 E Scuttlebutt Ln
- 131 S 1900 W Unit 2
- 1664 W 800 S
- 2178 W Main St Unit D301
- 2162 W Main St Unit E303
- 41 N 2150 W
- The McKenzie Plan at South Creek
- The Tracie Plan at South Creek
- The Michelle Plan at South Creek
- The Roosevelt Plan at South Creek
- The Avery Plan at South Creek
- The Madison Plan at South Creek
- 9497 W 8170 N
- 734 S 2250 W Unit 5
- 2201 W 700 S
- 2287 W 700 S
- 752 S 2250 W Unit 6
- 752 S 2250 W
- 751 S 2250 W
- 731 S 2300 W
- 731 S 2300 W Unit 2
- 2223 W 650 S
- 2241 W 650 S
- 733 S 2250 W
- 9393 W 8170 N
- 753 S 2300 W Unit 1
- 2163 W 700 S Unit 11
- 2163 W 700 S Unit LOT 10
- 2163 W 700 S
- 674 S 2250 W Unit 59
- 2187 W 650 S
- 2159 W 700 S Unit 11
