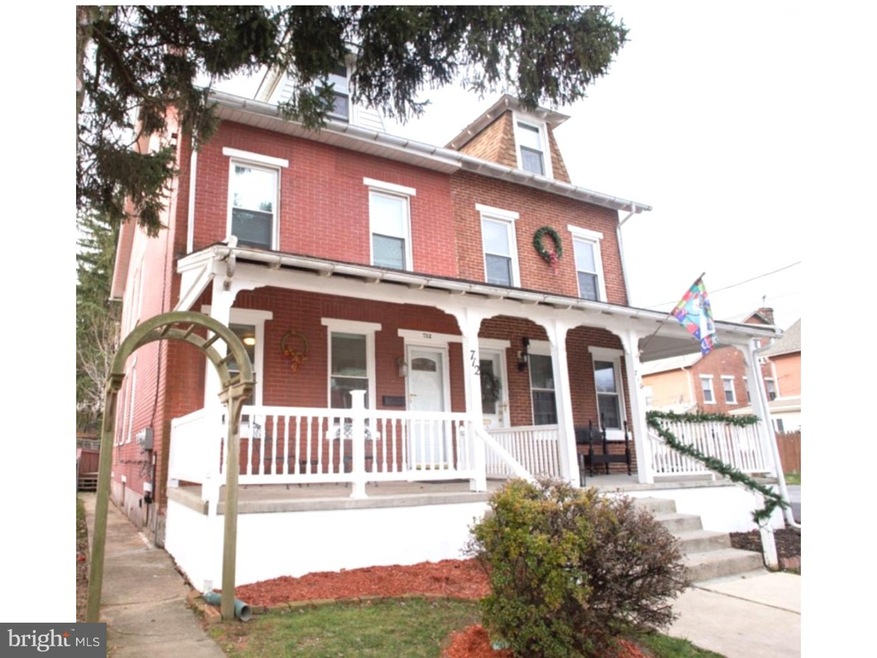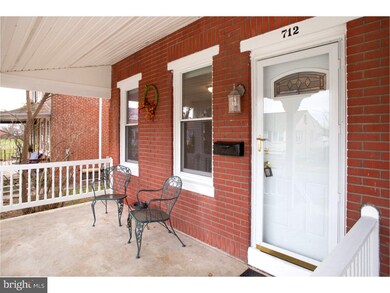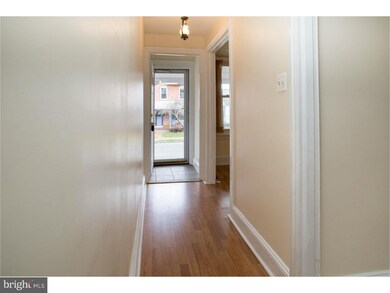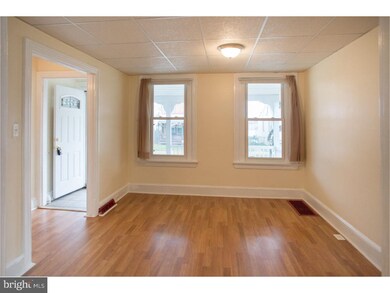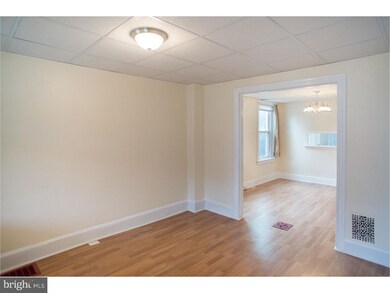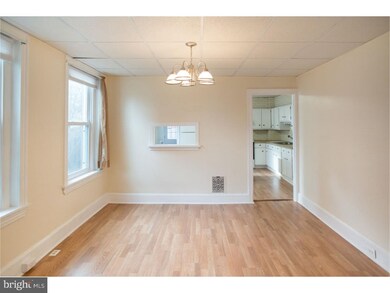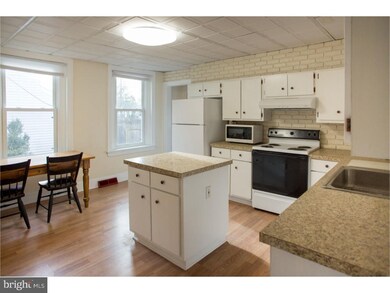
712 S Matlack St West Chester, PA 19382
Highlights
- Deck
- Traditional Architecture
- No HOA
- Westtown-Thornbury Elementary School Rated A
- Wood Flooring
- 1 Car Detached Garage
About This Home
As of October 2022Great opportunity in West Chester Borough! This large twin home is just waiting for your touches. You're welcomed on to the large front porch which is perfect for a rocking chair or two. The tiled entryway leads to the living room with lots of natural light and access to the large dining room. The eat-in kitchen has plenty of cabinets for storage and an island workspace. Through the kitchen, there is a mud room/laundry room including a full bath. The second floor has a full bath, two bedrooms and a bonus room that could be an additional bedroom or an office. The third floor has two additional bedrooms. There is a basement for storage. This home offers a lovely backyard, one car detached garage plus additional private parking for two cars via alley access.
Last Agent to Sell the Property
Keller Williams Real Estate -Exton License #AB049972L Listed on: 12/22/2015

Townhouse Details
Home Type
- Townhome
Est. Annual Taxes
- $4,079
Year Built
- Built in 1900
Lot Details
- 5,400 Sq Ft Lot
- Property is in good condition
Parking
- 1 Car Detached Garage
- 2 Open Parking Spaces
Home Design
- Semi-Detached or Twin Home
- Traditional Architecture
- Brick Exterior Construction
- Shingle Roof
Interior Spaces
- 1,800 Sq Ft Home
- Property has 3 Levels
- Living Room
- Dining Room
- Unfinished Basement
- Basement Fills Entire Space Under The House
Kitchen
- Eat-In Kitchen
- Kitchen Island
Flooring
- Wood
- Vinyl
Bedrooms and Bathrooms
- 4 Bedrooms
- En-Suite Primary Bedroom
- 2 Full Bathrooms
Laundry
- Laundry Room
- Laundry on main level
Outdoor Features
- Deck
Schools
- Stetson Middle School
- B. Reed Henderson High School
Utilities
- Forced Air Heating System
- Heating System Uses Oil
- Electric Water Heater
Community Details
- No Home Owners Association
Listing and Financial Details
- Tax Lot 0032
- Assessor Parcel Number 01-13 -0032
Ownership History
Purchase Details
Home Financials for this Owner
Home Financials are based on the most recent Mortgage that was taken out on this home.Purchase Details
Home Financials for this Owner
Home Financials are based on the most recent Mortgage that was taken out on this home.Purchase Details
Home Financials for this Owner
Home Financials are based on the most recent Mortgage that was taken out on this home.Similar Homes in West Chester, PA
Home Values in the Area
Average Home Value in this Area
Purchase History
| Date | Type | Sale Price | Title Company |
|---|---|---|---|
| Special Warranty Deed | $435,000 | -- | |
| Deed | $295,000 | None Available | |
| Deed | $235,000 | None Available |
Mortgage History
| Date | Status | Loan Amount | Loan Type |
|---|---|---|---|
| Open | $421,950 | New Conventional | |
| Previous Owner | $286,150 | New Conventional | |
| Previous Owner | $237,567 | FHA | |
| Previous Owner | $230,743 | FHA |
Property History
| Date | Event | Price | Change | Sq Ft Price |
|---|---|---|---|---|
| 10/07/2022 10/07/22 | Sold | $435,000 | -3.3% | $242 / Sq Ft |
| 09/09/2022 09/09/22 | Pending | -- | -- | -- |
| 08/31/2022 08/31/22 | For Sale | $450,000 | 0.0% | $250 / Sq Ft |
| 08/20/2022 08/20/22 | Pending | -- | -- | -- |
| 08/17/2022 08/17/22 | For Sale | $450,000 | +52.5% | $250 / Sq Ft |
| 03/18/2016 03/18/16 | Sold | $295,000 | -1.5% | $164 / Sq Ft |
| 02/22/2016 02/22/16 | Pending | -- | -- | -- |
| 01/04/2016 01/04/16 | Price Changed | $299,500 | -4.9% | $166 / Sq Ft |
| 12/22/2015 12/22/15 | For Sale | $314,900 | -- | $175 / Sq Ft |
Tax History Compared to Growth
Tax History
| Year | Tax Paid | Tax Assessment Tax Assessment Total Assessment is a certain percentage of the fair market value that is determined by local assessors to be the total taxable value of land and additions on the property. | Land | Improvement |
|---|---|---|---|---|
| 2025 | $4,661 | $132,870 | $44,000 | $88,870 |
| 2024 | $4,661 | $132,870 | $44,000 | $88,870 |
| 2023 | $4,609 | $132,870 | $44,000 | $88,870 |
| 2022 | $4,559 | $132,870 | $44,000 | $88,870 |
| 2021 | $4,466 | $132,870 | $44,000 | $88,870 |
| 2020 | $4,384 | $132,870 | $44,000 | $88,870 |
| 2019 | $4,332 | $132,870 | $44,000 | $88,870 |
| 2018 | $4,254 | $132,870 | $44,000 | $88,870 |
| 2017 | $4,176 | $132,870 | $44,000 | $88,870 |
| 2016 | $2,966 | $132,870 | $44,000 | $88,870 |
| 2015 | $2,966 | $132,870 | $44,000 | $88,870 |
| 2014 | $2,966 | $132,870 | $44,000 | $88,870 |
Agents Affiliated with this Home
-
Mike Ciunci

Seller's Agent in 2022
Mike Ciunci
KW Greater West Chester
(610) 256-1609
65 in this area
413 Total Sales
-
Dan Mancini

Buyer's Agent in 2022
Dan Mancini
Keller Williams Realty Devon-Wayne
(610) 564-1172
1 in this area
21 Total Sales
-
William (Bill) McGarrigle

Seller's Agent in 2016
William (Bill) McGarrigle
Keller Williams Real Estate -Exton
(610) 909-5563
1 in this area
177 Total Sales
Map
Source: Bright MLS
MLS Number: 1002754022
APN: 01-013-0032.0000
- 127 E Rosedale Ave
- 635 S Matlack St
- 130 Lacey St
- 305 S Matlack St
- 309 S Walnut St
- 305 S Walnut St
- 116 Price St
- 138 Justin Dr
- 412 Danielle Way
- 209 Sharpless St
- 218 Dana Dr Unit 77
- 342 E Barnard St
- 112 S Matlack St
- 110 S Matlack St
- 228 Dean St
- 145 E Miner St
- 405 W Rosedale Ave
- 227 E Chestnut St
- 115 N Darlington St
- 418 W Miner St
